| Architect |
Santiago
Calatrava |
| Date Built |
Completed
1990 |
| Location |
Stadelhoferstrasse 8, 8001 Zürich |
| Description |
|
|
The Stadelhofen
Railway Station in Zurich opened in
1894. This page concerns itself
with the rebuilding of the station in
the 1990s to a design by Santiago
Calatrava. It was to become his
first award winning project. The
commission called for the
accommodation of a third track and the
creation of a commercial arcade.
Calatrava's design provided those
requirements and added a canopied
promenade, three contrasting bridges,
stairs, elevators as well as the
support of the power cables.
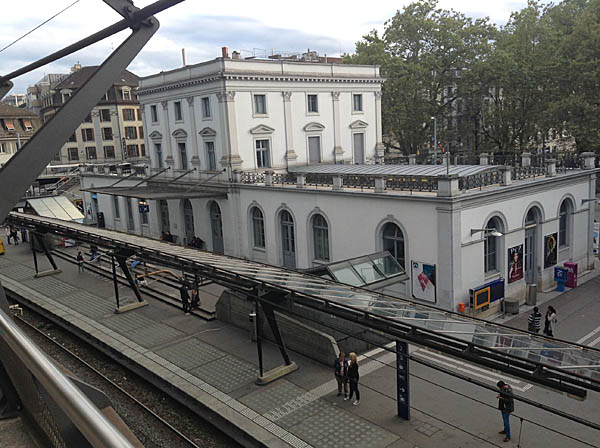 Calatrava's website
explains that in order to ease the
flow of passengers within the station
the original design was altered to, "...
provide stairs and escalators to
each side of the old building. The
station was thus transformed into
a linear environment, where trains
can be approached quickly from all
directions. Options for
accommodating a third track were a
tunnel (the more intricate but
less intrusive approach) and an
open excavation (the quicker
solution). Calatrava proposed a
compromise that respected the
terrain but could be implemented
without delay. He demolished the
old retaining wall, undercut the
slope and retained the hill with a
concrete box-beam with convex
soffit, supported at the rear by
an anchored and piled wall and
supported by a series of slanting,
tapering, triple-point columns at
the front. ....
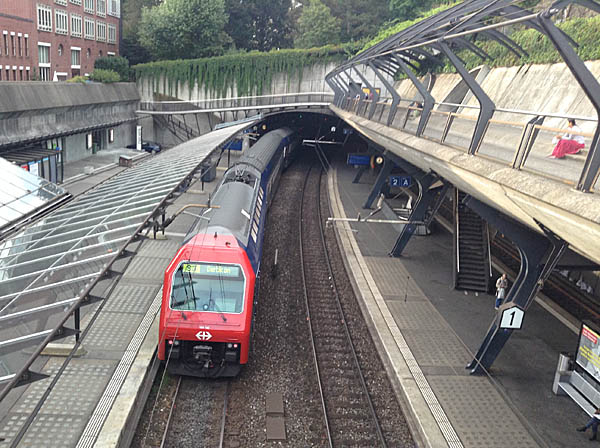 .... Above
the box-beam, running its full
length, is a promenade, enhanced
by a cable trellis to create a
green 'canopy'."
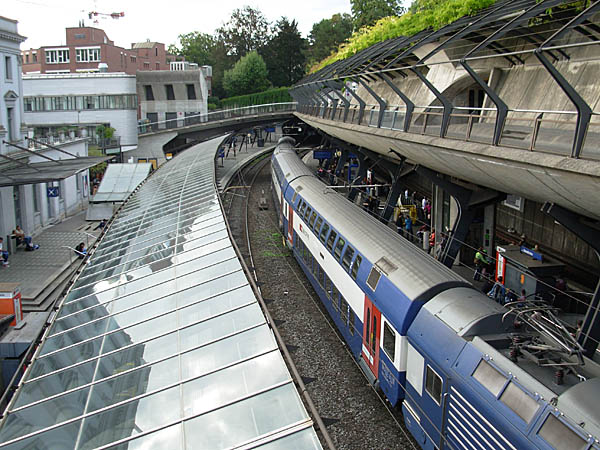 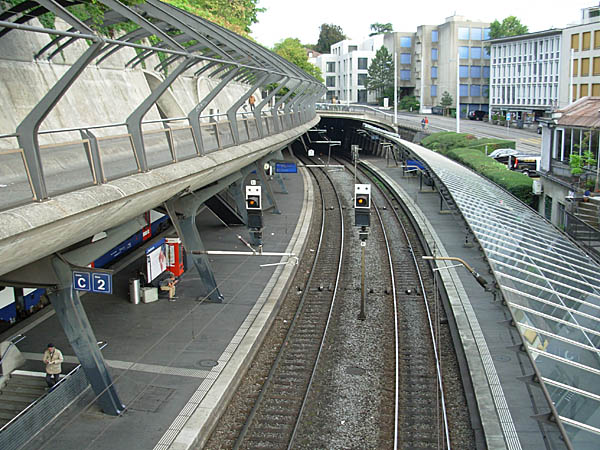 "Covering the
open platform is a curved canopy
made of translucent glass, which
allows light to filter down to the
sub-terranean passageway through
prefabricated glass-brick elements
laid in the platform."
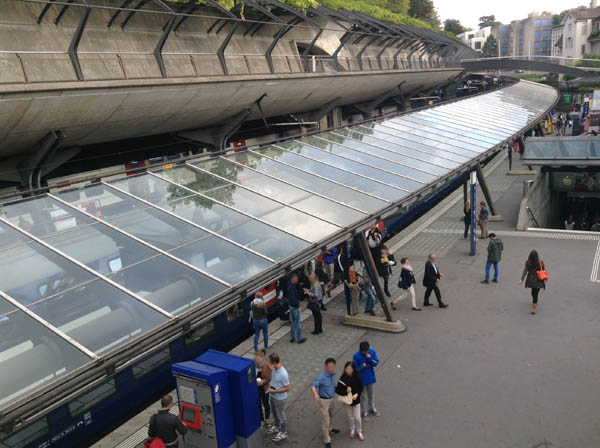 "A road bridge follows the gradient of the hill" 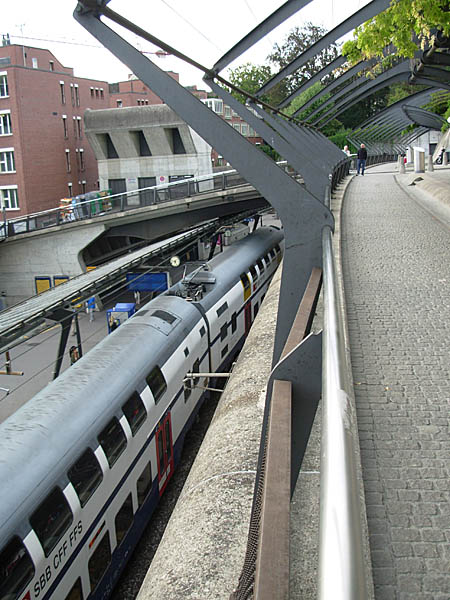 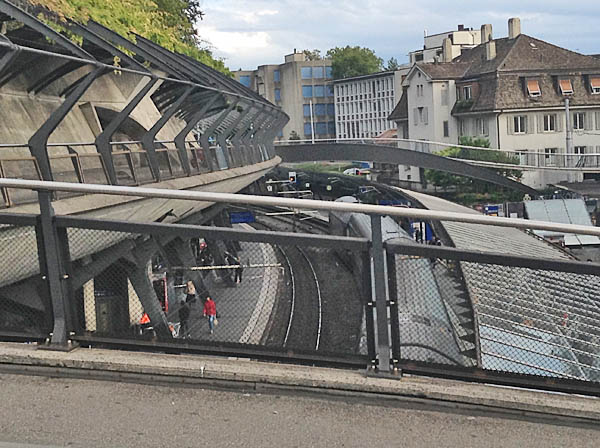 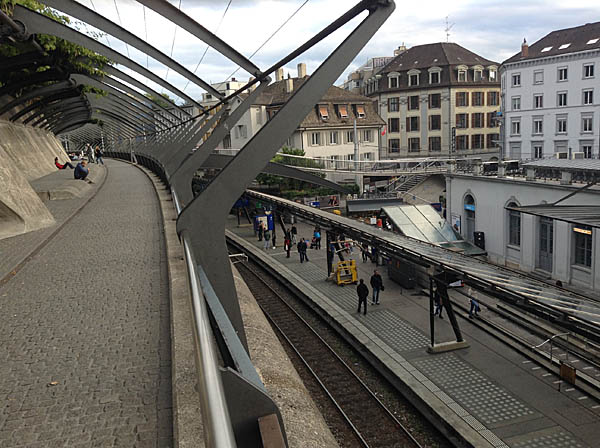 "a ...
pedestrian bridge springs like a
thin, undulating membrane of
concrete from a distinctive
sculptural base."
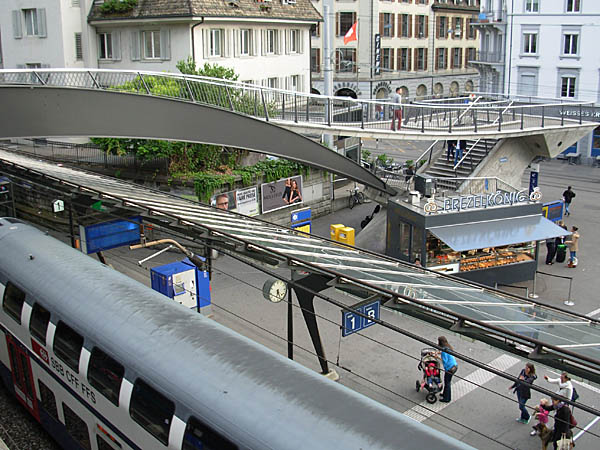 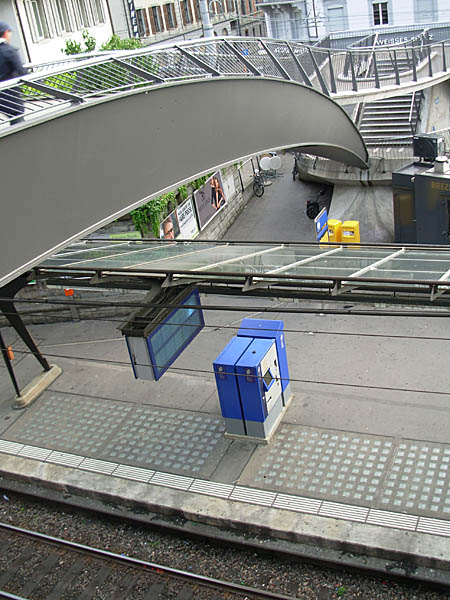 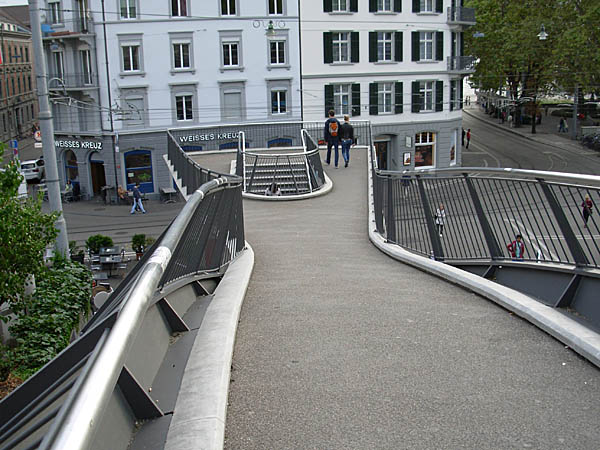 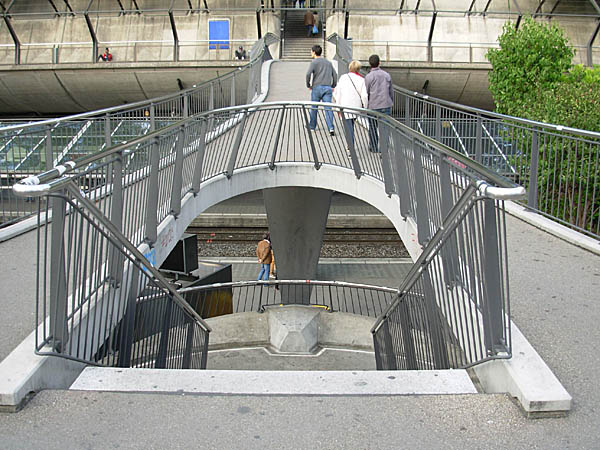 |
|
|
Stadelhofen
Station, Zurich, Switzerland
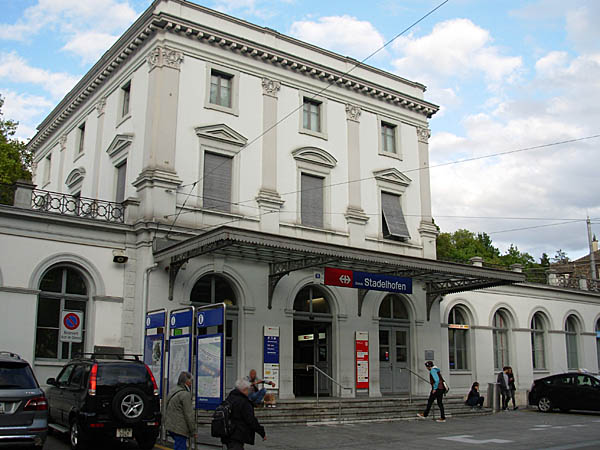 |
