| Architect |
|
| Date Built |
Completed
1998 |
| Location |
Royal
Victoria Dock |
| Description |
|
At
first glance this rather high-level bridge
looks as if the central section must lift
up to facilitate the passage of boats
until you realize that there aren't any
boats in the Royal Victoria Dock that
would require that much clearance.
The explanation is that this bridge was
designed to be a footbridge and a
transporter bridge with a glass pod
suspended below the footbridge deck
carrying passengers across the dock.
This was to be the second phase of the
development of the bridge predicated on
the extent of the development across from
the EXCEL Arena and the traffic demand.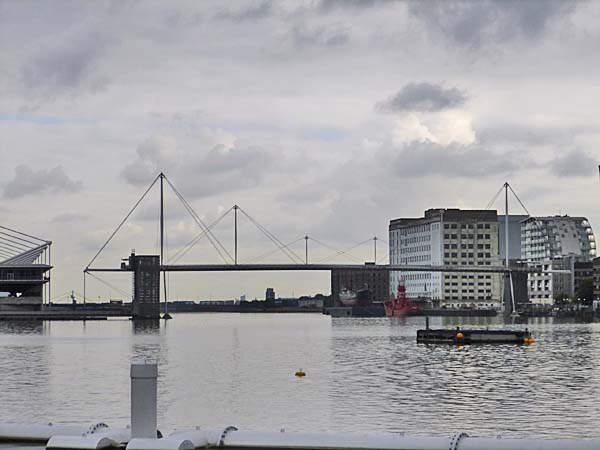 The architect's website describes the bridge structure as, " ... a steel Fink truss spanning 130m onto a pair of trestles at each end. The six tapering conical masts are of varying length and are linked by cables to tie down points. At each end a further cable carries tension forces to ground via a distinctive ‘bowsprit’. .... 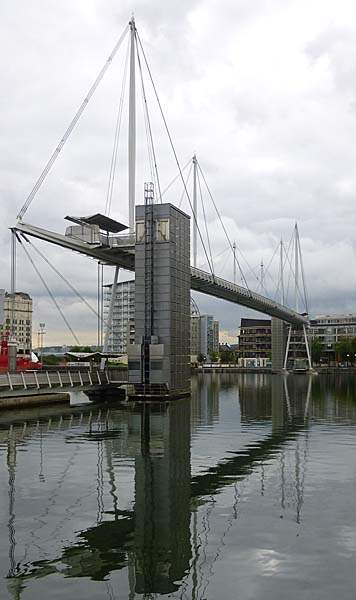 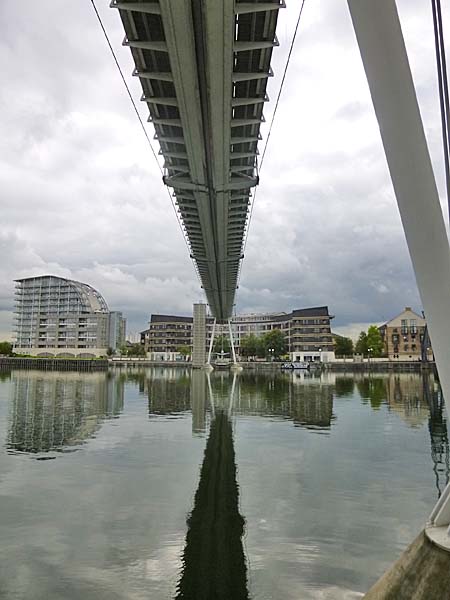 At either end of
the £5m bridge are elevator towers to
lift and lower pedestrians wanting to
walk across the elevated deck.
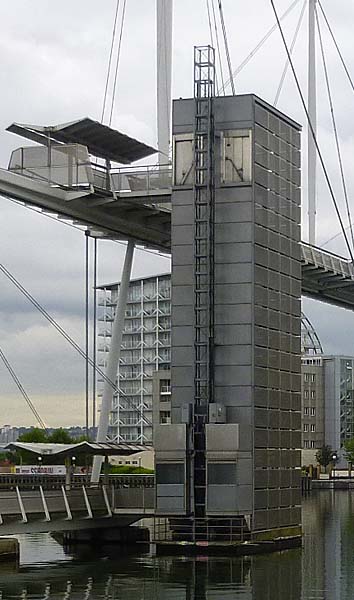 In the image
below you can see the landing
deck, between the bridge supports,
where the gondola would come to
rest, if it is ever added to the
bridge.
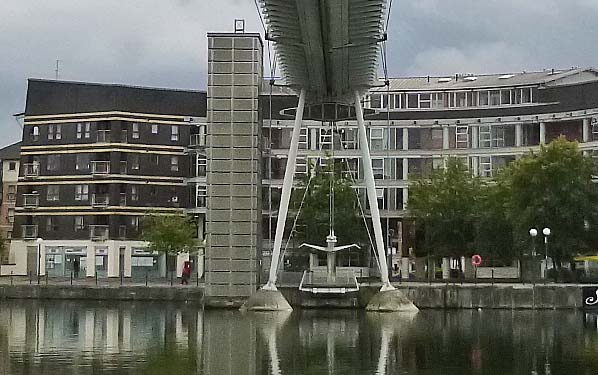 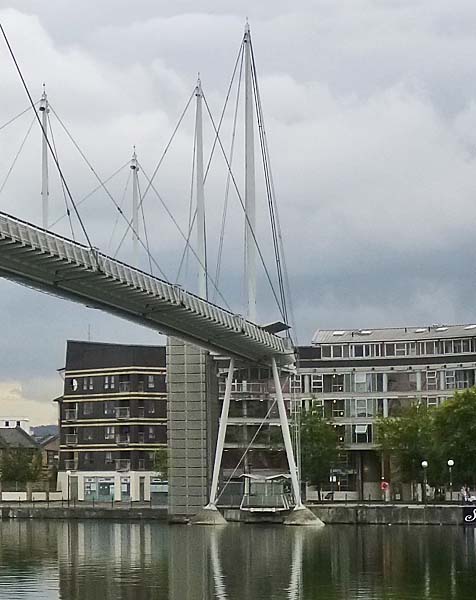 |
|
|
Royal
Victoria Dock Bridge, London
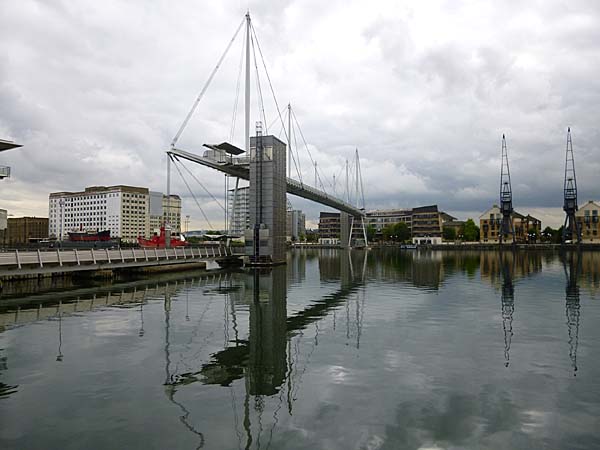 |
