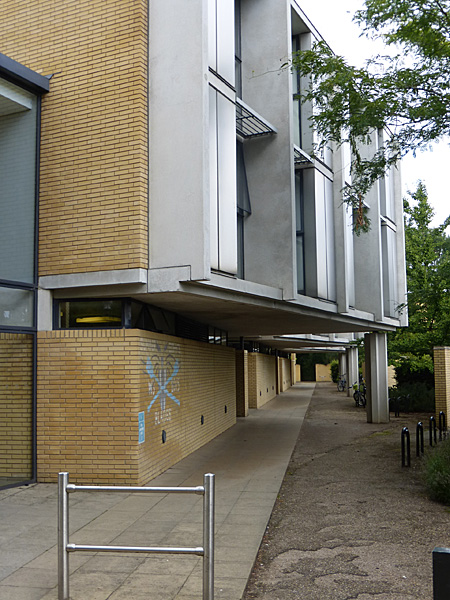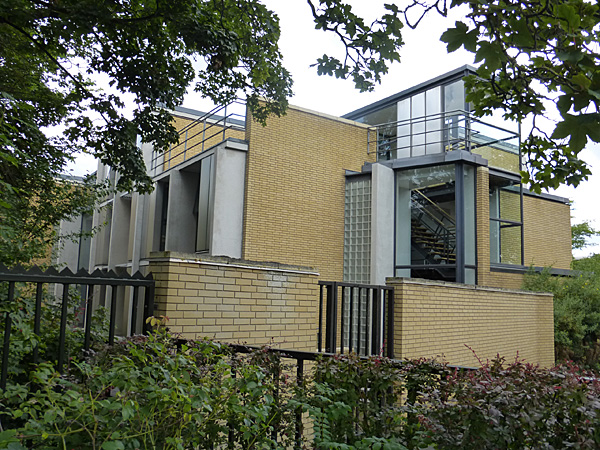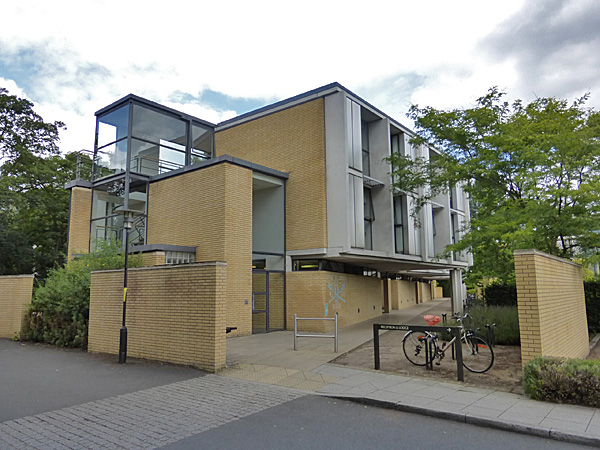| Architect |
Steven
Hodder |
| Date Built |
1994 |
| Location |
Manor Road |
| Description |
|
In 1994 this cluster of
buildings was added to the north of the
original St. Catherine's College campus,
that was designed by Arne Jacobsen.
Reflecting on it in an article for the
Independent in March of 1995 J Glancey
said, ".. These new buildings are
attractive, unpretentious and show how
an architect can add to the work of
the 20th Century ‘greats’ without
toadying or trying too hard… the
abiding quality of this new range of
collegiate buildings is its
rightness.” The architect's
website explains that the development
included 54 study bedrooms as well as,
"... music
rehearsal and computer rooms,
arranged around three staircases
in pavilion form, together with
two guest suites."
"The integrity of the College is extended by a brick plinth wall which encloses an entrance quadrangle and aligns with the river forming an edge to the College and enclosing the existing car park. The three pavilions envelop the wall in an orthogonal arrangement. Thus, a dynamic tension between the grain of the river and that of the College is acknowledged with the west facing study bedrooms having an intimacy with the water, and the east facing bedrooms floating over the wall and forming a covered walkway connecting each staircase."  |
|
|
St
Catherine's College 1990s, Oxford, UK
 |
