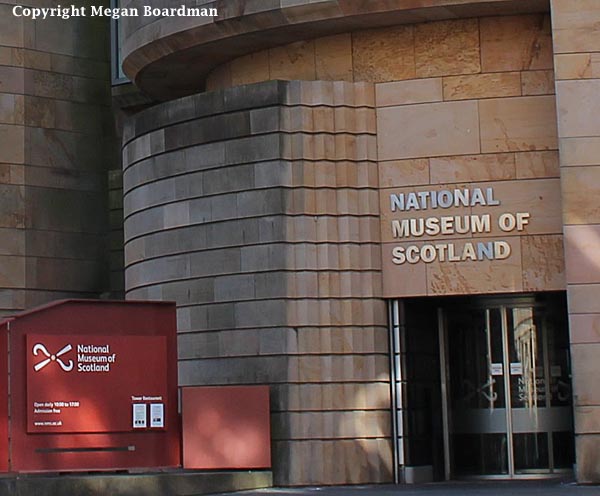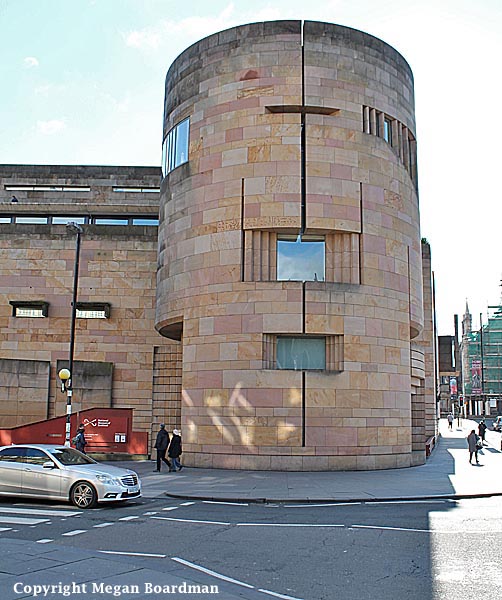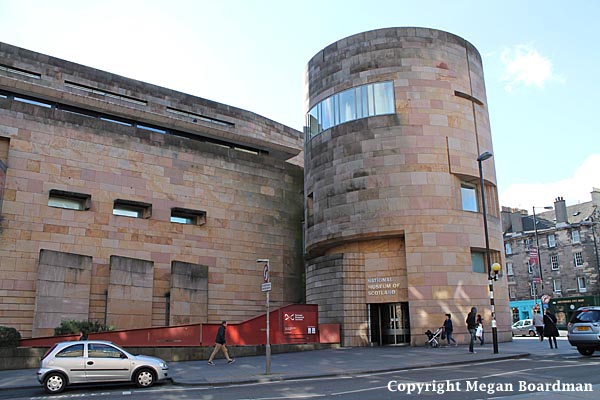| Designer |
Benson &
Forsyth |
| Date
Built |
1998 |
| Location |
Chambers Street |
| Description |
|
The National Museum of Scotland is made up
of two elements: this thoroughly modern
Museum of Scotland, completed in 1998, and
the neighbouring Royal Museum, built between
1861 and 1888. The Museum of Scotland was designed by the London architectural practice of George Benson and Alan Forsyth, with an office in Islington. The building was nominated in 1999 for the Sirling Prize.  Writing in an article
for building.co.uk in 2007, Martin
Spring reflected on his return visit to
the museum seven years after the first
time he saw it. He said that, "...
The museum’s story of Scottish
habitation is spread over eight
floors in three perimeter wings and
a core gallery. The configuration
was inspired by a central castle
keep with perimeter rampart. The
112,800m2 building was built at a
cost of £45m, or £3,475/m2. .... The
museum packs in a surprisingly
large, diverse collection, covering
Scotland from prehistory to the
present day, over six main floors
and two mezzanines. .... The
downside of the high-density layout
is that it is labyrinthine,
contorted and disorientating, with
large and small spaces combined in a
seemingly random fashion. It is a
topic that draws frequent, yet
differing, comments from visitors."
He adds a comment
from Catherine Holden, the museum's
director of marketing and
development. She said that, "...
The building works hand in glove
with its exhibits. They are
seen as a seamless whole. Benson
& Forsyth designed the museum
around its exhibits – hence its
distinctive, intricate layout, which
contrasts with the more flexible,
open-plan layout favoured by other
museums. The section on church
reformation on the ground floor, for
instance, includes a small window
looking onto the Greyfriars kirk
where religious rebels signed their
National Covenant in 1638."
|
|
|
Museum of
Scotland, Edinburgh, Scotland
 |
