| Architect |
Foster + Partners |
| Date Built |
Opened
officially on November 4, 2004 |
| Location |
Manor Road |
| Description |
|
This building, designed by Foster and
Partners, was commissioned to create a
space in which several university
departments could be housed under one
roof. Also known as the Social
Sciences Building, it is home to the
departments of: criminology, economics,
politics & international relations,
socio-legal studies, sociology and the
social science library. 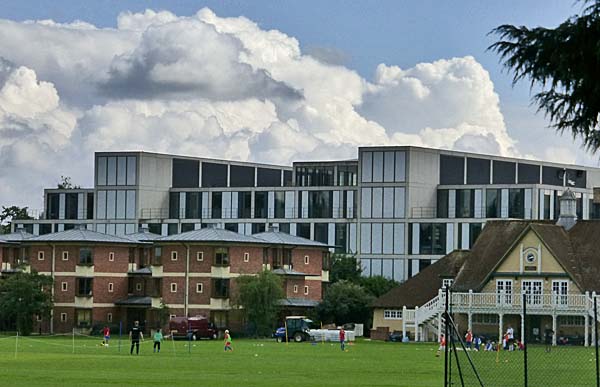 The architect's website explains that, "... The recently completed Phase II is the planned extension of Phase I, which was finished in 1998, and it completes the overall four-storey building, tripling its original floor area. The majority of the floor-space is open-plan accommodation, with a flexible office system of self-supporting partitions, which can be easily reconfigured to allow teams to share research and work together on joint projects. Phase II augments the Centre's scholastic program by providing a number of shared communal facilitates, including a library, seminar rooms, lecture theatres, common areas, and a canteen, which overlooks the Mill Stream." 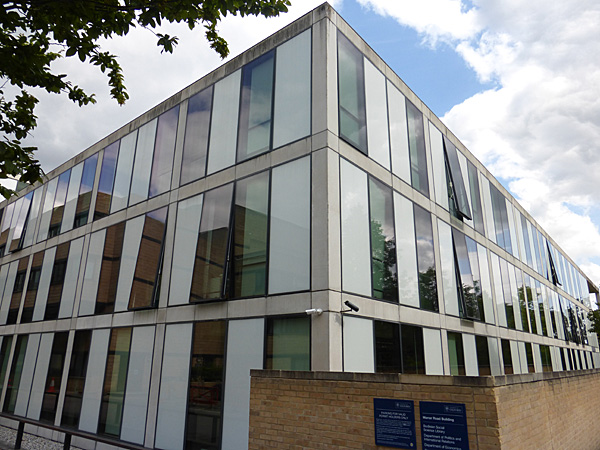 "The principal facades follow the interior grid and are clad in pre-cast concrete panels, with alternate clear and opaque infill panels and parallel opening vents that allow occupants to regulate natural ventilation. The in-situ concrete work refers to the contemporary vernacular of the Oxford campus, established by such prominent works as Sir Leslie Martin's St Cross Building (1962) and Arne Jacobson's St Catherine's College (1964). The massing of the completed building reiterates the scale of the St Cross Building, and the colouring and 'natural' finish of the concrete also compliment the natural sandstone of Oxford's historic buildings." 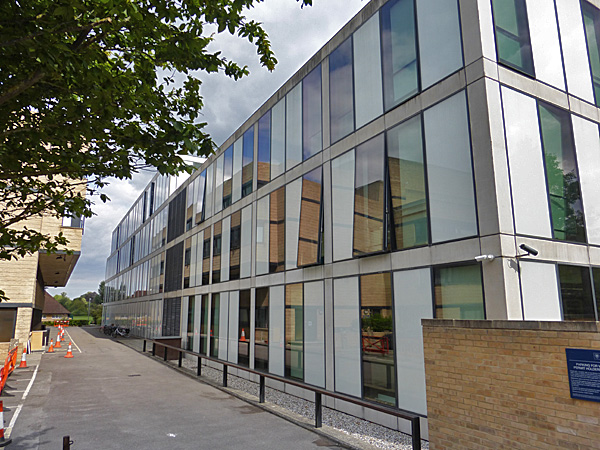 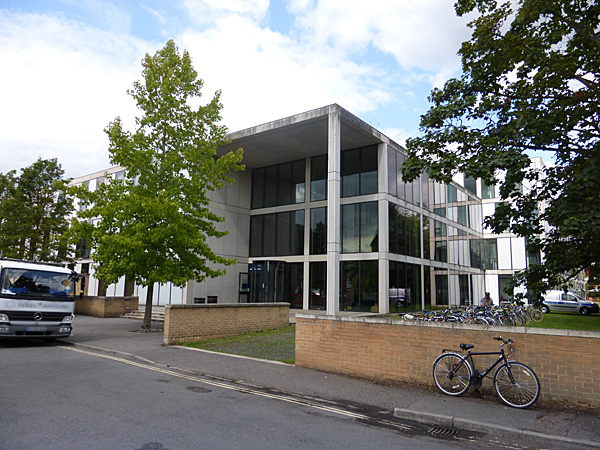 |
|
|
Manor Road Building,
Oxford, UK
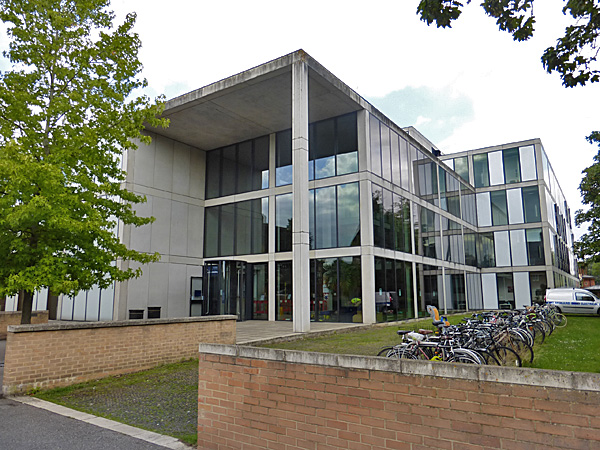 |
