| Architect |
Future Systems - Jan Kaplický and Amanda Levete. |
| Date Built |
1999 |
| Location |
Lord's
Cricket Ground, St. John's Wood Road |
| Description |
|
The very fact that this
building exists at the historic home of
cricket, overlooking the member's
pavilion, has to be regarded as a brave
and remarkable decision on someone's
part. In 2002, Ian Wooldridge
writing in the MailOnline said of it that,
"The desecration of Lord's Cricket
Ground in London NW8 began three years
ago when they erected at the Nursery
End a hideous edifice which has been
compared with a ditched Martian
spacecraft or, less reverently, Cherie
Blair's mouth." Fortunately,
the Royal Institute of British Architects
didn't take this view and awarded it the
prestigious Stirling Prize in 1999.
"
The judges said of the project, ‘The
NatWest Media Centre is already a TV
personality. It is its own thing,
completely unusual and totally
uncompromising. It is a breath of
architectural fresh air. Perhaps that
is why we all got so excited as we
walked into the Media Centre. Judges
try to put themselves into the
position of an eight-year-old when
they first see a building, and this
was the one, we all agreed,
as-eight-year-olds we would have the
most fun in. In fact everyone felt ten
years younger, seeing the blue.
It is a complete one-off: a wacky
solution to a singular problem. There
is something brilliant about having a
dream and seeing it through. Future
Systems have been wanting to do this
for a long time and they’ve done it.
In so many ways this is the building
of 1999: an extraordinary iconic
structure that has landed in the
middle of Lord’s and changed the face
of cricket. It is at last in the 20th
century – in the nick of time. It may
or may not be the future, but it
certainly works'." Today, as
you can see above, it is known as the J.
P. Morgan Media Centre.
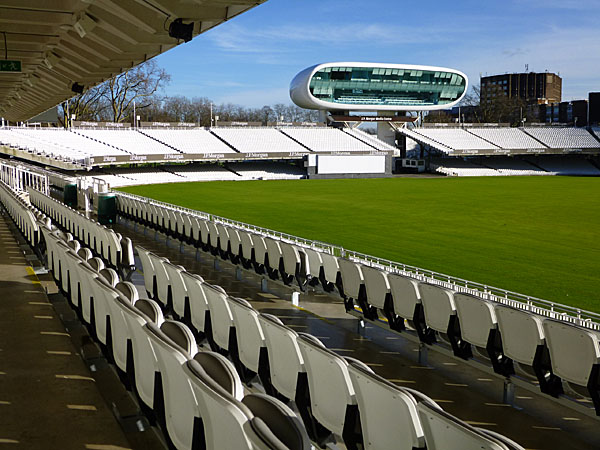 It was designed by Amanda Levet and Jan Kaplický of Future Systems and was built in the Pendennis Shipyard in Falmouth before being disassembled and then reassembled onsite. It features an aluminium semi-monocoque structure that stands 15 metres above the ground at the Nursery end. The lower level of the centre has room to accommodate 100 journalists and above them are studio facilities for radio and television commentators. The glass wall sits at an angle that prevents glare bothering the players and the spectators. 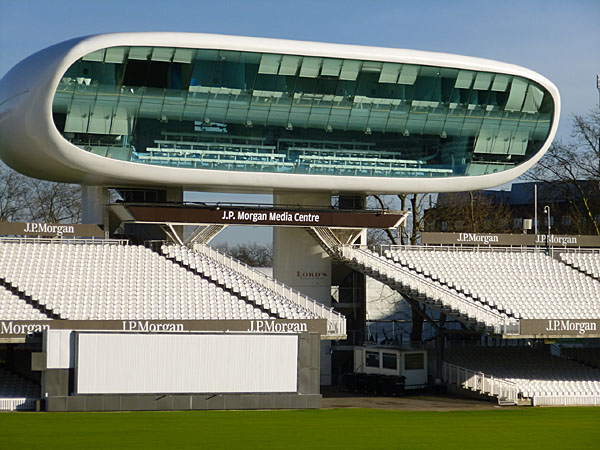 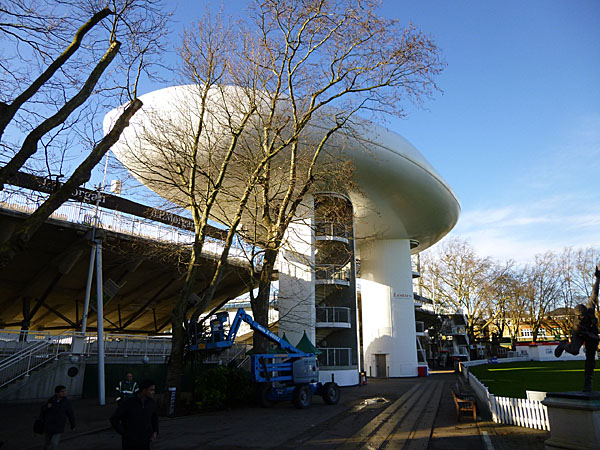 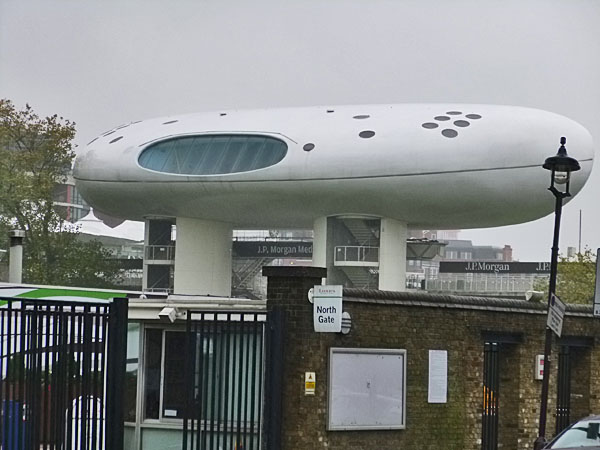 - Inside - 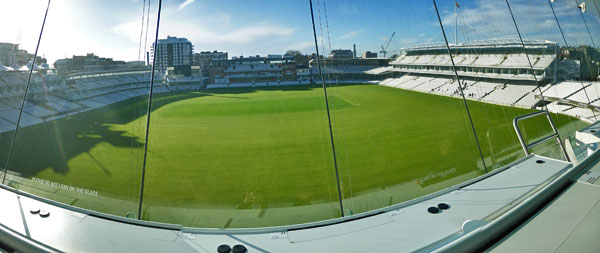 The curve in the image above is a photographic anomaly. The glass wall doesn't actually curve. 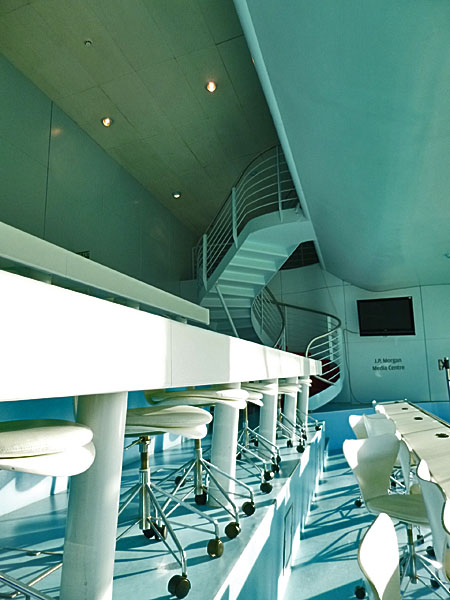 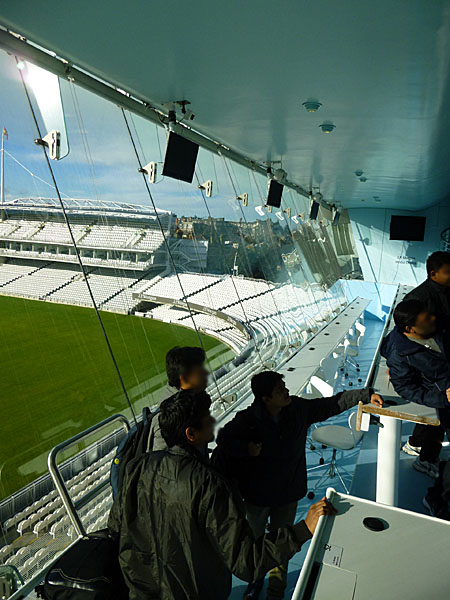 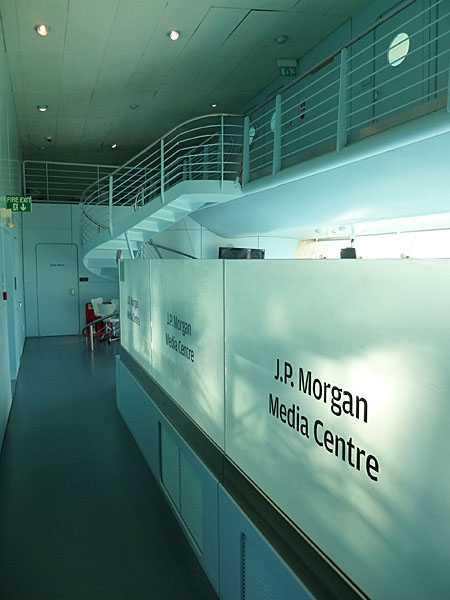 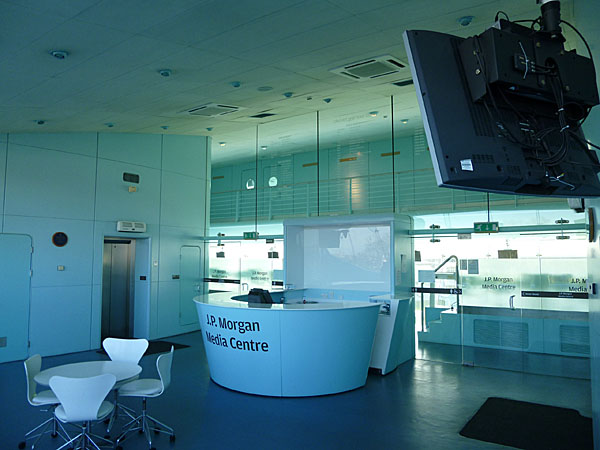 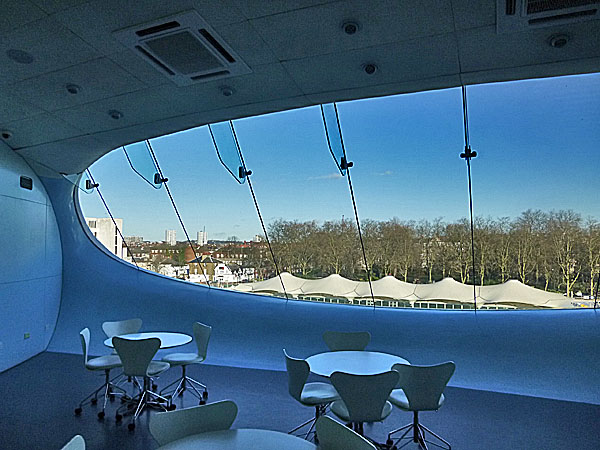 |
|
|
Media
Centre, Lord's Cricket Ground, London
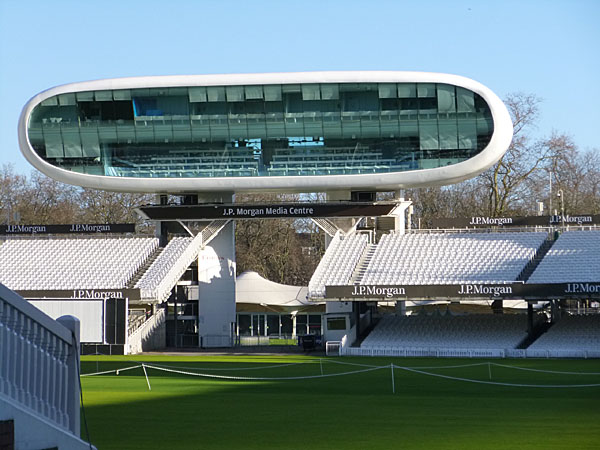 |
