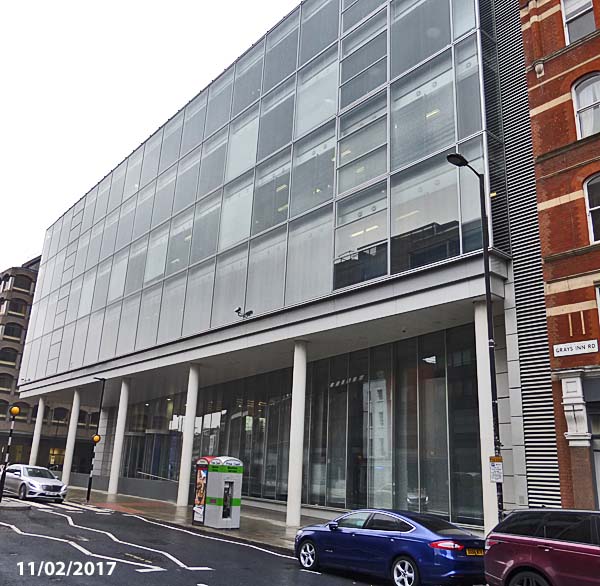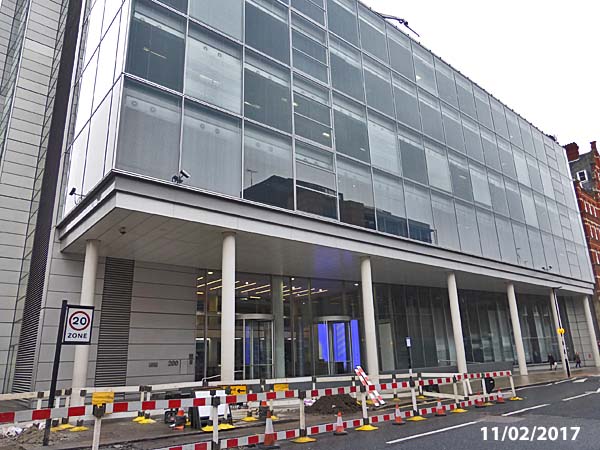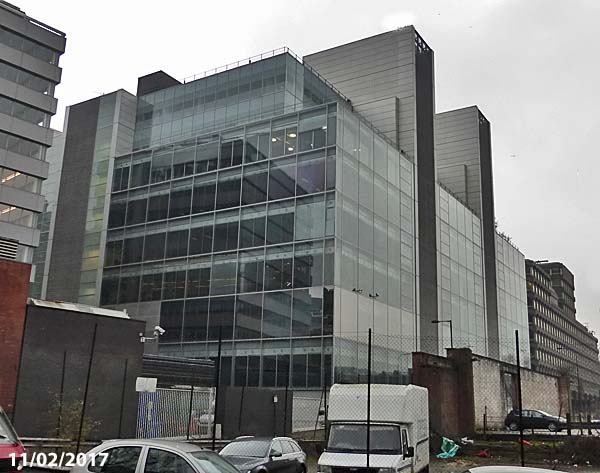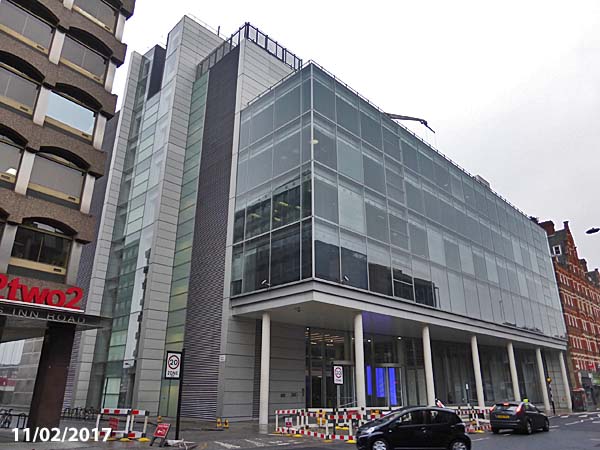| Architect |
Foster +
Partners |
| Date Built |
Completed
1990 |
| Location |
200 Gray's
Inn Rd, London WC1X 8X |
| Description |
|
200 Gray’s Inn Road is described
as a prime, landmark grade A office
building designed by Foster &
Partners. The building provides 247,382 sq
ft of office space arranged over basement,
lower ground, ground and seven upper
floors. The "mimeo.eu" website describes
it as being, "... divided into two
blocks. A smaller one facing the
street, with a larger (or deeper floor
plate unit) at the rear. Separating
the two is a tapering atrium, which
deals with the fact that the street
line is not perpendicular to the
sides, nor parallel to the rear
building line. The atrium is glazed on
the roof and at the ends, giving the
space a pleasant luminous quality. The
upper floors step back to respect the
heights of the neighbouring buildings.
At the rear, two service towers punch
through the office space, helping to
modulate the rear elevation. Along
Gray's Inn Road, the ground and first
floor are set back to provide a double
height entrance loggia. Two basement
levels contain further office space
and Studios."   |
|
|
ITN
Building, London
 |
