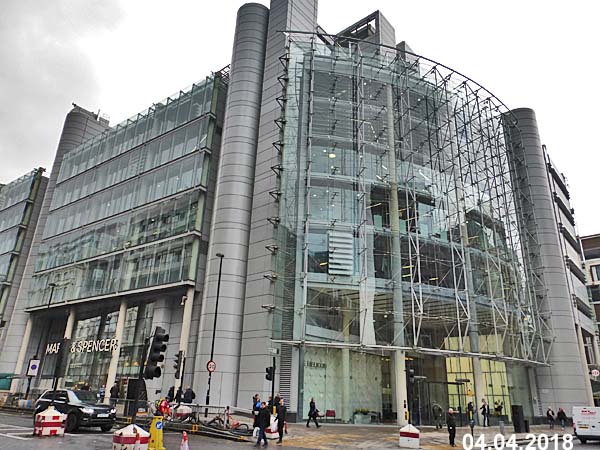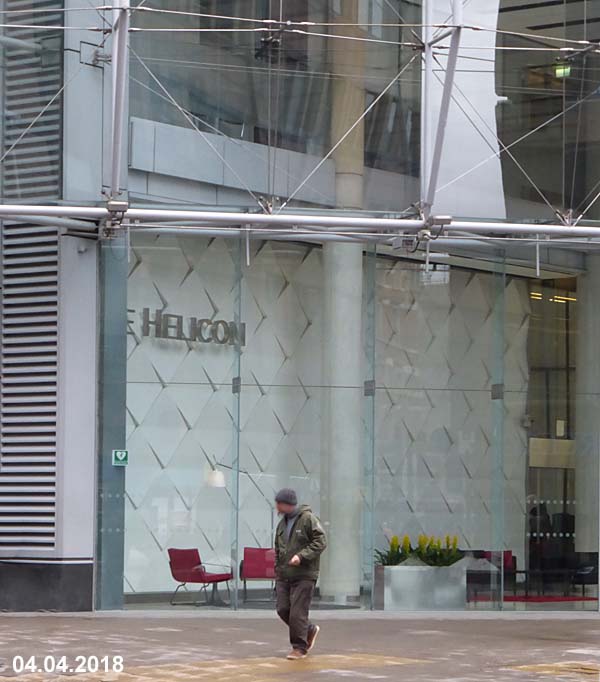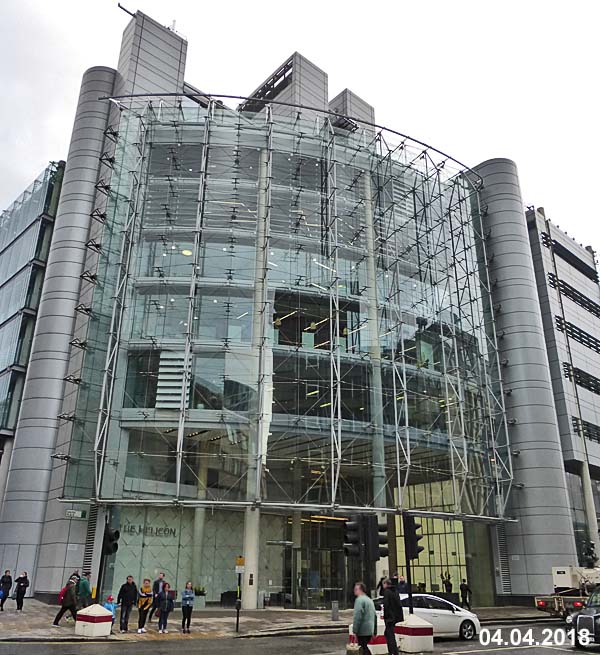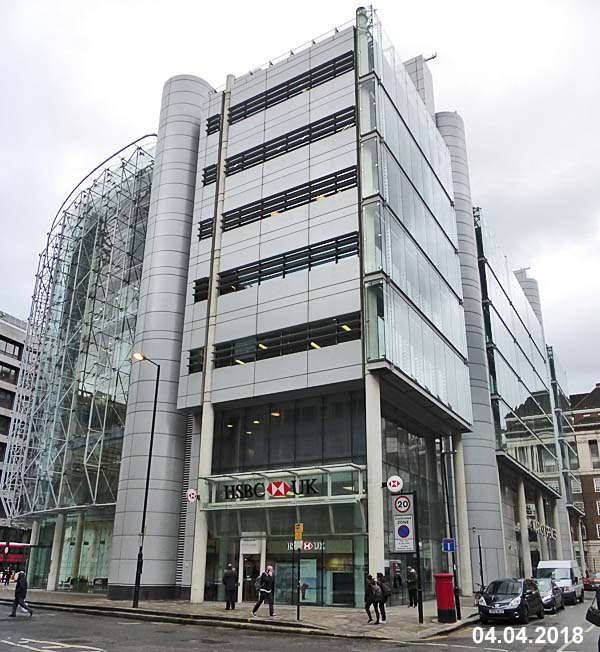|
Helicon,
London
>

Architect
|
Sheppard Robson
|
Date Built
|
Completed 1996
|
Location
|
Finsbury Pavement
and South Place
|
Description
|
Sheppard Robson was
commissioned in 1991 by the London &
Manchester Assurance Co Ltd to design a landmark
building on the corner of Finsbury Pavement on
South Place. The architects say that, "...
The result is one of London’s first
sustainable developments to combine retail
and offices into a building that is
energy-efficient and economical. The Helicon
provides two retail units facing onto
Finsbury Pavement and South Place, flanking
the office reception entrance. .... The
(Marks and Spencer) food retail unit
facing Finsbury Pavement ... is split over
several levels including basement level, and
enjoys a visual connection between the
street and all retailing floors through the
provision of a three-storey glazed atrium on
the street edge. ....

.... The desire for maximum transparency
led to the use of a triple-glazed cladding
system that could deal with solar gain and
provide maximum daylight. An external
single-glazed skin, forms uninterrupted,
smooth east and west façades. The
triple-glazed void has ventilation at top
and bottom, allowing a flow of air to cool
the space in summer; in winter the void is
closed, and acts as a thermal buffer. Within
the void, 450mm-wide, automated, perforated
metal horizontal louvres, activated by
external solarimeters and thermostats, can
lower and tilt to control solar gain."


|
|