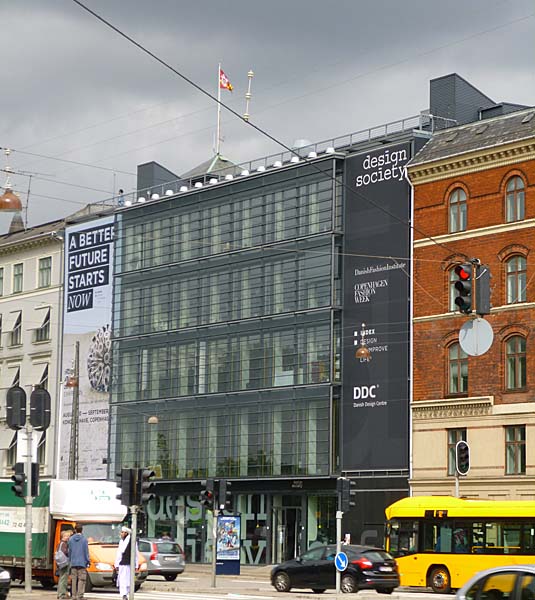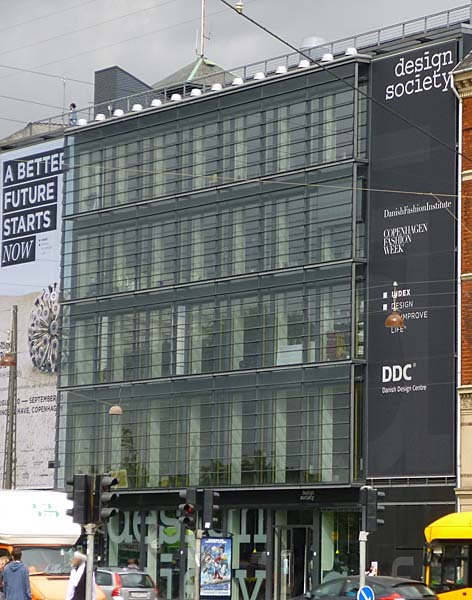|
The entrance to the Danish
Design Centre is on H. C. Andersens Boulevard
in Copenhagen. It describes itself as, "
an independent, government-funded
organization ... (focusing
on) collecting, communicating and
testing knowledge about the main factors
that influence design and how design can
continue to be a driver for innovation and
growth in the future. ... (it
works) in close cooperation with
designers, partners, sponsors, businesses
and audiences both nationally and
internationally. The aim is to strengthen
society’s capacity through design and – in
a contemporary way – to carry on, enhance
and renew the Danish design tradition. The
DDC’s mantra is “design that makes sense”,
and its key knowledge areas are new
materials, new technology, and big data"
The visible face of the
centre is the building on H. C. Andersens
Boulevard but there is a second two-storey
block located behind and connected by a
covered courtyard atrium. The
architect says that the, "... Height
and rhythm of the front building facade
follow the other buildings of the
boulevard. As to design and materials, it
is quite different. A number of open,
flexible floors, which, combined with the
facade columns, form a sharpcut grate, are
flanked by service cores facing the
neighbouring buildings. This structure is
emphasized by the open facade of the
building, and further, by the middle
section, which is accentuated by the
advanced glass screen. ...
The public rooms are located on the two
lower floors: reception desk, show rooms,
shop, and café. On the second floor is a
large conference room. This location makes
it possible to use the balconies, the
atrium, and the design gallery as seating
areas and exhibition space.
Offices are located on the
top floors. The design of the facade
allows for natural ventilation, whilst
absorbing noise from the boulevard. At the
same time, it offers a magnificent view of
Tivoli through glass panels of full floor
height, without the risk of heating up the
building."
|





