| Architect |
Stage
One: Sam Stephenson - 1976 Stage Two: Scott Tallon Walker - 1994 |
| Location |
Wood Quay and Fishamble Street, Dublin |
| Description |
|
|
This
building is the result of nearly three
decades of work. The process began
in the 1970s when the City Council
attempted to erect a new building designed
by the controversial Sam Stephenson who
was known for his brutalist
architecture. In addition to any
reservations there might have been about
the building, it was the chosen site, on
Wood Quay, that caused consternation since
it was the location of the Viking
settlement on the shores of the
Liffey. Apparently in 1978, 20,000
people marched in protest in an attempt to
save the Viking site. However, following
excavations carried out by the National
Museum of Ireland, the building went
ahead. The plan was to erect four
monumental granite clad blocks that were
connected by a glass atrium.
However, after phase I was completed the
project was suspended and it was never
completed.
A second
competition was launched in the 1980s to
complete the process. This time
Scott Tallon Walker was selected to design
the new building. The Scott Tallon
Walker website describes the challenged
posed by the project as, " The existence of the phase 1
buildings, completed in 1986, together
with the remaining archaeological
artifacts on the site, made this a
complex and challenging brief. A further
major design issue was the view of
Christ Church Cathedral, which, through
past demolition of the houses on Wood
Quay, had been opened up to the quays
and required special recognition in any
design solution proposed."
What they came up with had, "a totally different character
from the original towers ... Rather than
turning its back on the towers, the new
building steps up towards them, and
stretches out a large wing that fills
the space between them. The existing
towers are linked by a glazed atrium.
This reduces the external mass of the
existing buildings and provides a major
new entrance at Christ Church."
|
|
|
Dublin
City Council Offices
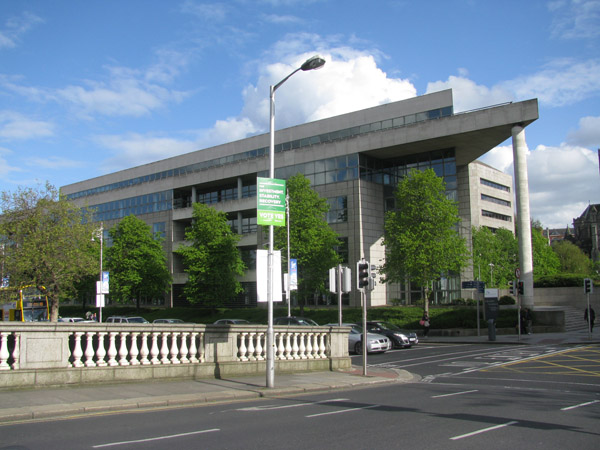 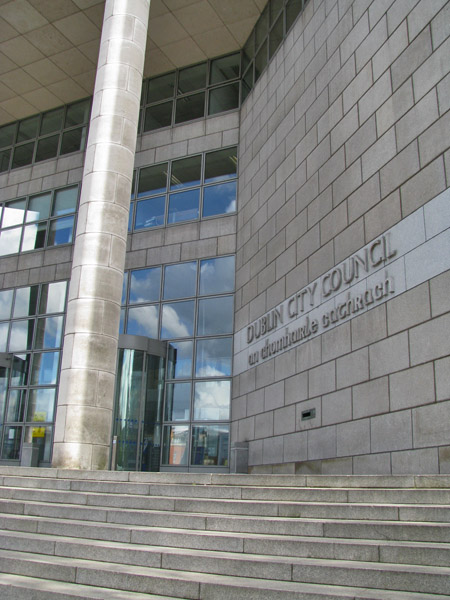  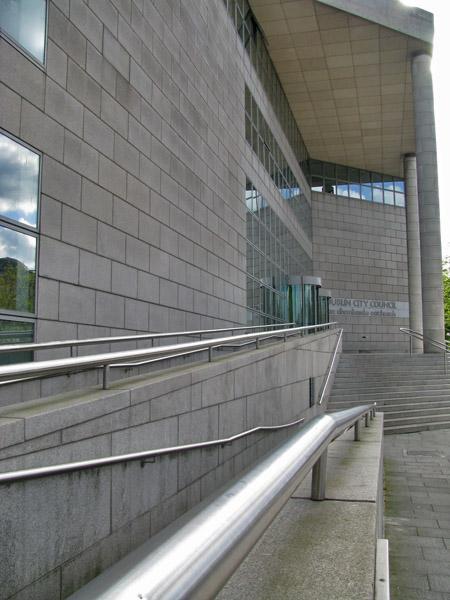 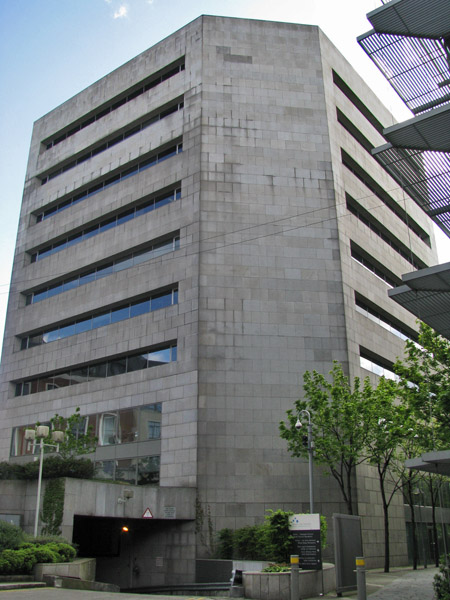 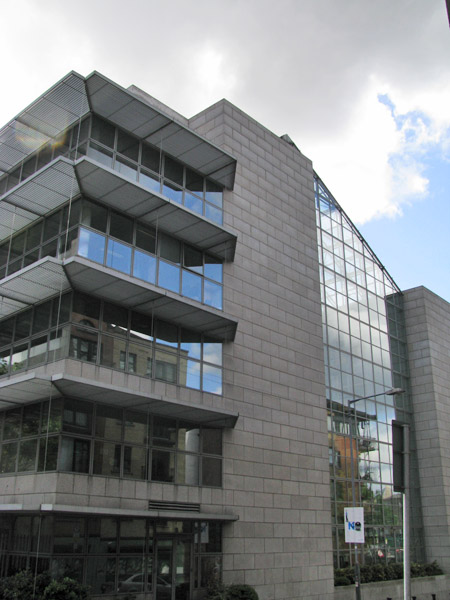 |
