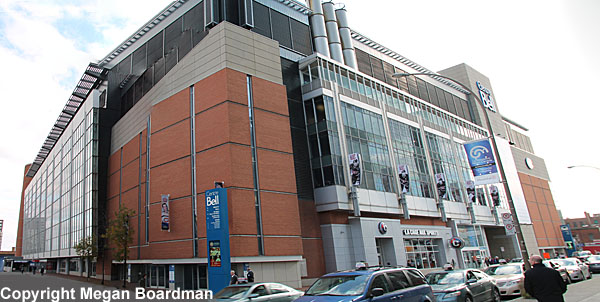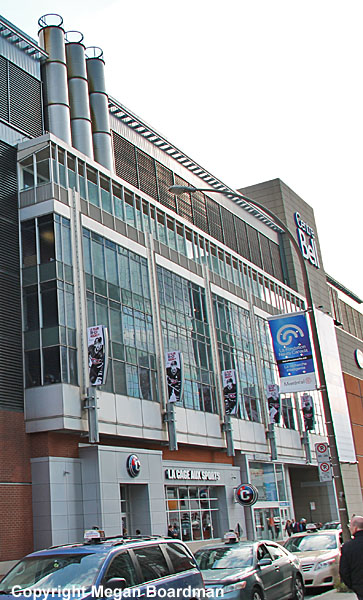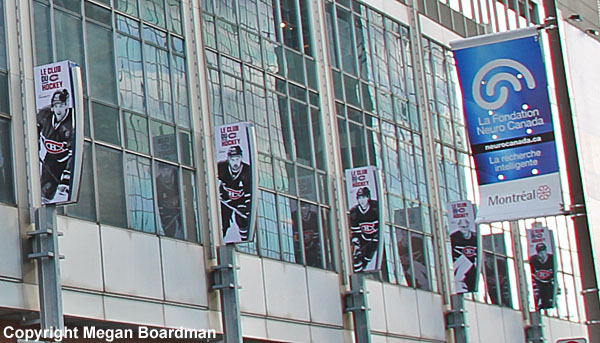The Bell
Centre, Montreal, Canada

Architect
|
LeMay & Associate, LLC. -
LeMoyne Lapointe Magne |
Date Built
|
Opened
March 16, 1996
|
Location
|
1909 Avenue
des Canadiens-de-Montréal
|
Description
|
As the new
home for the Montreal Canadiens Hockey
Club in 1996, after they left the
Montreal Forum, this building carried
the name of the teams sponsor, and was
called the Molson Centre. It
changed to the Bell Centre in
2002. The building describes
itself as, "... the largest
arena for hockey in North America
and one of the most
technologically advanced and
versatile venues in the world."
It has a seating capacity for hockey
of 21,273 and for basketball
22,114. However, it is also a
concert venue and capable of
accommodating crowds of between 9,000
and 15,000 for various cultural,
political or business events.

The Bell Centre
says of its capabilities that it, "
...
can be configured into many
different venues, covering every
possible kind and size of show,
from an intimate 2,000 seat
operatic performance to a
full-blown rock and roll concert.
To make this work so effectively
the Centre Bell has installed a
revolutionary multi-million dollar
curtaining system consisting of
six miles of floor to ceiling
black fabric. The curtains are
attached to a technical grid and
rolling transoms high above the
floor and adjusted to fit the
requirements of each show or
event. The positioning
of the curtains improves the
ambiance and sound of any show and
the whole set-up takes about an
hour. In addition the moveable
super grid will support up to 75
tons of lighting sound and video
equipment. Moveable sections
of seats at floor level allow easy
access for equipment to the
staging area. This gets rave
reviews from the road crews since
it’s only a short haul from the
indoor parking bay to center stage
and to the ground level hallways
where there is plenty of room to
store all traveling road cases
during a concert"  |
|
