| Architect |
Ralph Erskine |
| Date Built |
Completed
1992 |
| Location |
Talgarth
Road |
| Description |
|
This quite
breathtaking building in Hammersmith,
almost within touching distance of the
Hammersmith Flyover, was designed by the
Stockholm based British architect Ralph
Erskine. Whilst Erskine is credited
as the architect, various sources suggest
he collaborated on the project with Vernon
Grace, Rock Townsend and Lennart
Bergstrom. The invitation to design this
office block came from the developers Ake
Larson & Pronator. What resulted
was this 10-storey building that has the
appearance of a vast boat complete with an
elevated bridge or crows nest. Clad
in copper panels and bands of triple
glazed tinted glass, this glimmering
structure has made onlookers imagine
Noah's Ark aground in Hammersmith.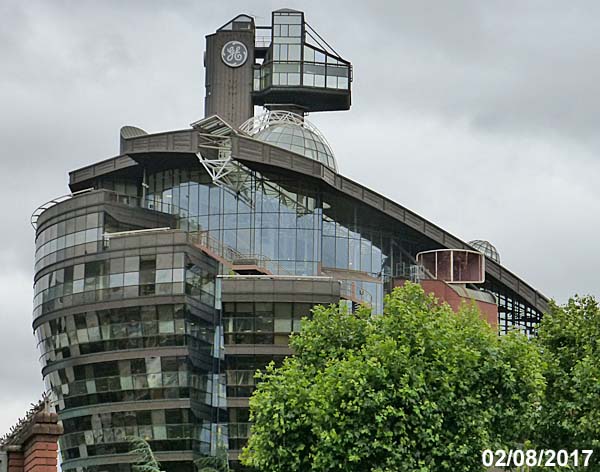 One of the attractive features of the building is an eye-catching and vast atrium which ironically became something of a liability. The building was designed with a sole occupant in mind but over the years the owners have had difficulty letting it. An article in the Evening Standard in 2009 lauded the fact that it had acquired a new occupant after having lain empty for 9 years. The interior architecture made multiple occupancy difficult. As the "Building.co.uk" website explains, "... One of London’s most striking landmarks, the Ark in Hammersmith, is more than ever living up to its Old Testament moniker. Since it was completed in 1992, this bulging copper-clad hull has survived being battered by noise and vibration from the Hammersmith flyover and the surface tube lines that flank it. But it hasn’t done too well in the economic storms, as for 12 of those 16 years it has lain empty. Now, at long last, it is within sight of dry land after a radical £20m overhaul of its interior. ...... 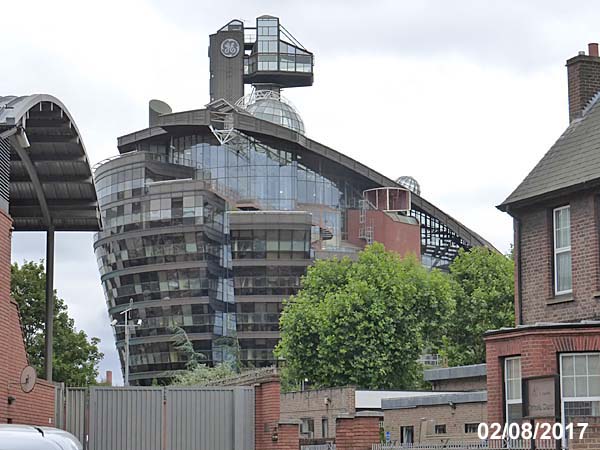 ...... Not that the inside was in bad shape before. If anything, it was more striking than the outside, thanks to the late Ralph Erskine, the Stockholm-based British architect who designed it. 'I thought of the interior as a traditional cockpit,' he said at the time. “The steeply sloping sides [to the central atrium] create an intense situation.” The result was an exhilarating maze of passageways, nooks and crannies, terraces, bridges, hanging gardens and pergolas. ...... 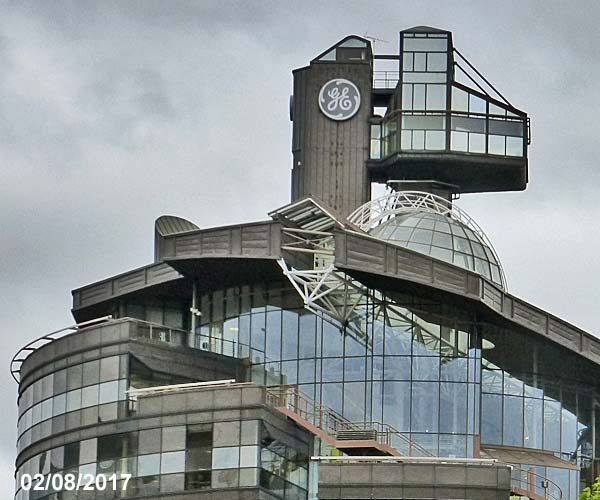 ...... Behind all these architectural high-jinks lay the simple social theory that encouraging people to mix makes for happier, more creative staff. It seems to have worked – at least for one occupier, an employee of the Vivendi drinks and music corporation, who told Property Week in 2003 of the wonders of 'meeting someone from the booze side' if you were from the music side. So if it ain’t broke, why fix it? Well, the Ark could not shake off the stigma of having lain vacant for three-quarters of its short existence. Then in March 2006, this magnificent but awkward vessel floated into the hands of start-up developer Landid, which felt a radical refit was needed. It brought in property giants GE Capital and O&H Properties to spread the risk of the £49m investment and proposed a £20m conversion, and Richmond-on-Thames based architect DN-A to carry out the design." 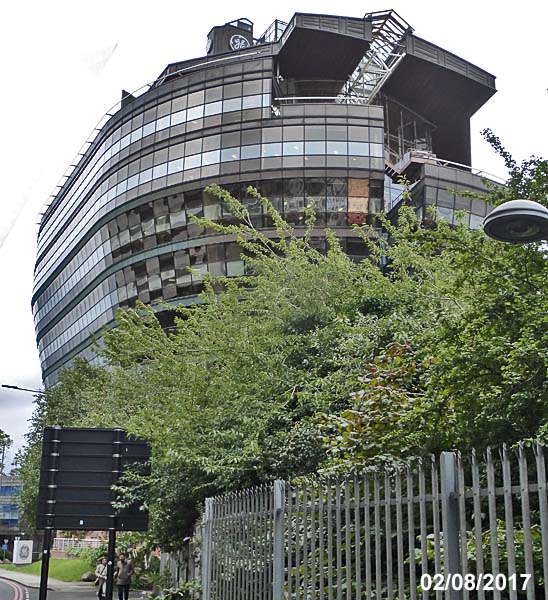 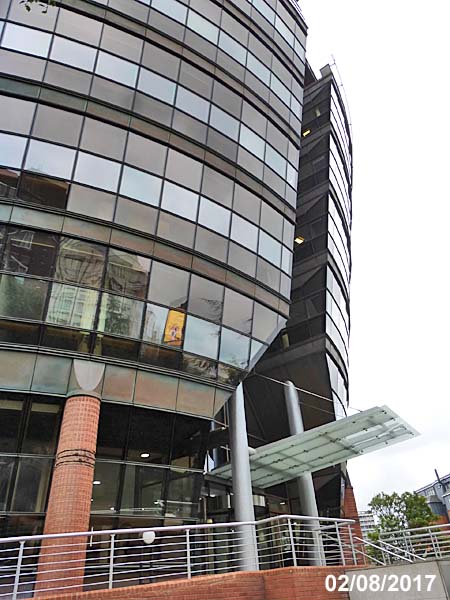 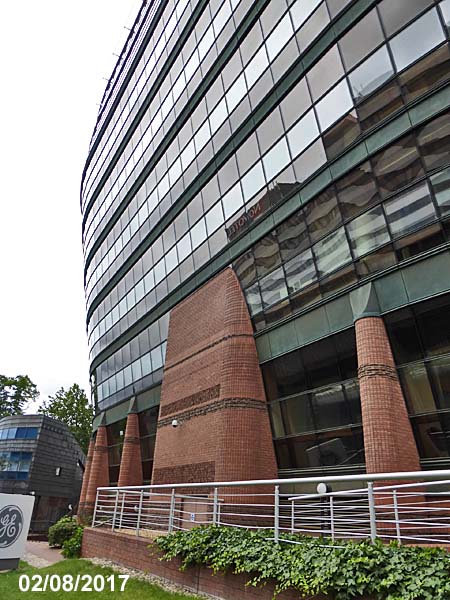 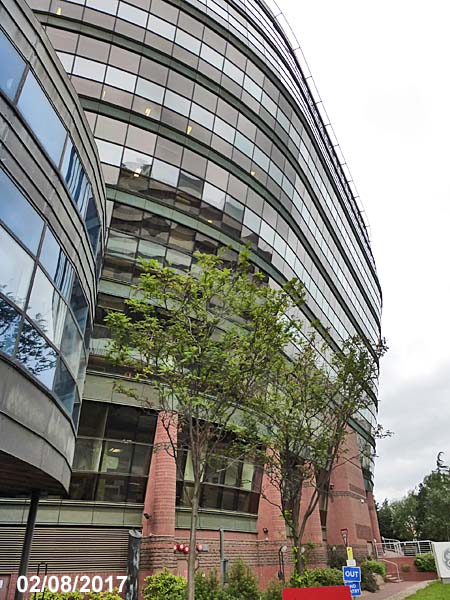 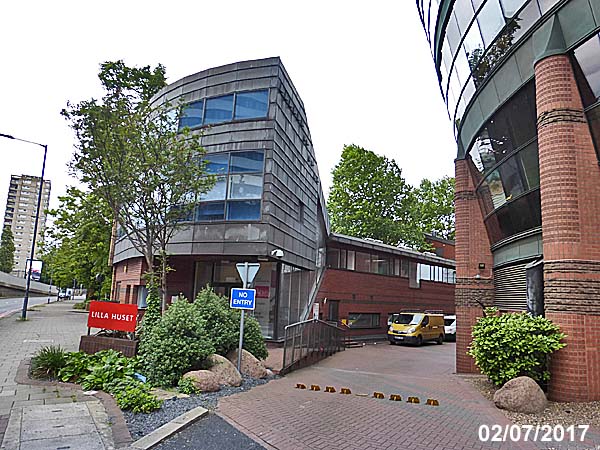 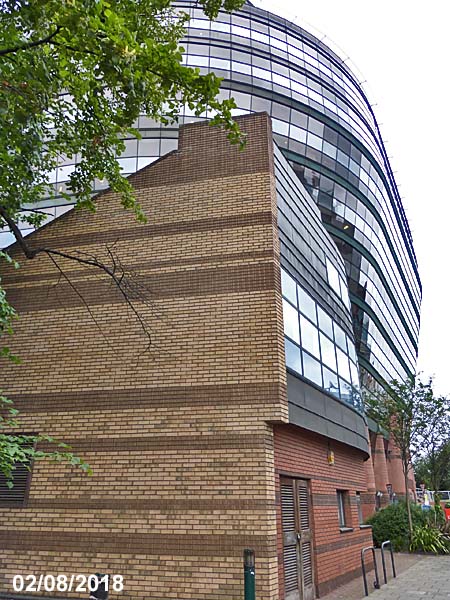 |
|
|
ARK,
Hammersmith, London
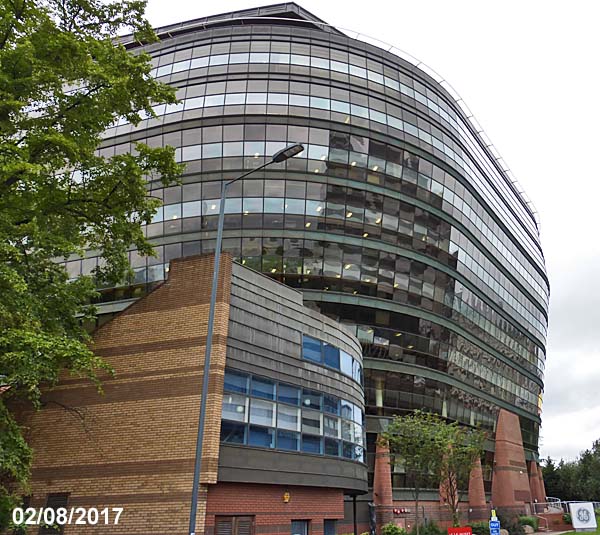 Close Window  |