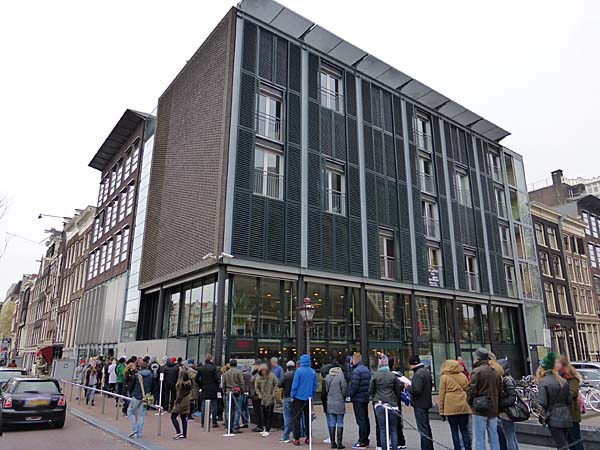Anne
Frank Museum, Amsterdam, Holland

Architect
|
Benthem
Crouwel |
Date Built
|
Completed 1999
|
Location
|
Prinsengracht 267 |
Description
|
As you can see in the image above,
the Anne Frank Museum attracts large numbers of
visitors every day who are willing to stand in
line even in cold miserable weather. As
the architects of the museum explain, this
project was a combination of new build and
restoration. Whilst Benthem Crouewl are
the architects of the project, they also give
credit to Bureau Van der Wijst
Interieurarchitecten for their work on the
interiors, and Prof. dr. ir. C.L. Temminck Groll
and Architektenburo Verlaan & Bouwstra the
restoration architects.
|
Close
Window

|



