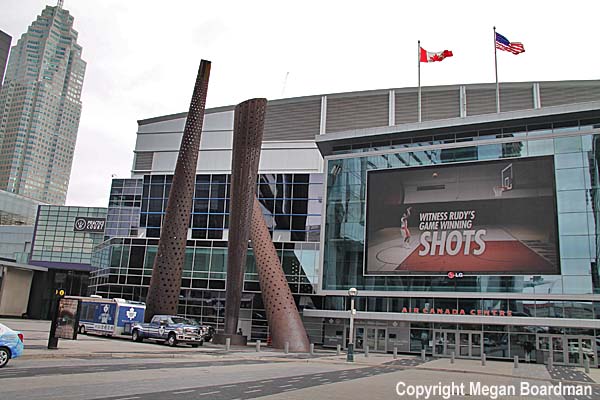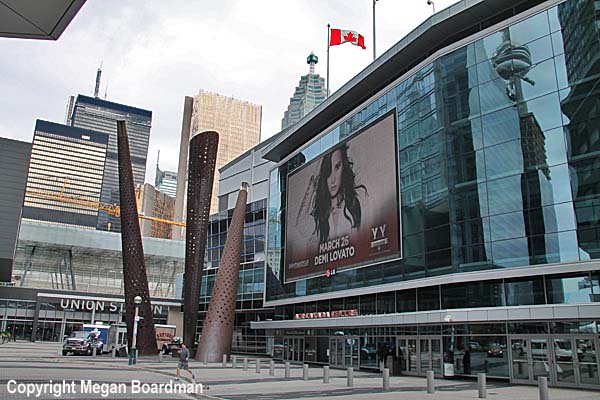Air
Canada Centre, Toronto, Canada

Architect
|
Brisbin Brook Beynon Architects and HOK
Sports
|
Date Built
|
Opened 1999
|
Location
|
40 Bay
Street
|
Description
|
Toronto’s Air Canada Centre is
a multi-use facility built to replace the
aging Maple Leaf Gardens. It is home
to the NBA Toronto Raptors and the NHL
Toronto Maple Leafs. It is also the
home venue for Toronto’s professional
lacrosse team and arena football
team. In addition the building is
capable of hosting concerts, theatrical
events and conventions. The arena
has a seating capacity of 19,800 for
basketball and concerts and 18,800 for
hockey. The building also contains themed
concession stands, unique restaurants and
kiosks, as well as an in-house
brewery. Since 2008 it has also had
an $8-million, 17-screen high-definition
video scoreboard, measuring 10 feet high
by 17 feet wide. The facility is
capable of converting itself from an ice
rink into a basketball court in 4 to 6
hours.

This state of the art sporting facility
was built on the site of the former
Toronto Postal Delivery Building built in
1941 adjacent to Union Station. It
was designed by Charles B, Dolphin, the
chief draftsman of a number of Toronto’s
iconic buildings including Union Station,
the Royal York Hotel, and Maple Leaf
Gardens. The Art Deco building that
he designed had a steel and concrete
structure clad in Queenston limestone on a
plinth of black granite. To make way
for the Air Canada Centre the Postal
Delivery Building was demolished leaving
only the south and east facades, which
were protected structures (see below).
|
|
