| Architect |
Rogers Stirk Harbour + Partners LLP |
| Date
Built |
1999 |
| Location |
Wood Street and London Wall |
| Description |
|
| The architects
describe this building as, “three linked blocks of
office accommodation that step up from
eight storeys on Wood Street,
... to fourteen and finally eighteen
storeys to the west.”
The building was located on the site of a
former 1920’s telephone
exchange and makes use of the extensive
basement for plant allowing the
roof levels of the new building to be kept
largely free. Rogers
Stirk Harbour + Partners add that, “The office wings are
constructed of in-situ concrete which
contrasts with the lightweight,
steel-framed service towers containing
toilets, lifts and dramatic,
fully glazed stairs. The use of
brilliant colour enhances their impact
- air intakes and extracts at street
level are also brightly coloured,
contrasting with the neutrality of the
occupied floors.” |
|
|
88 Wood
Street -
London, UK
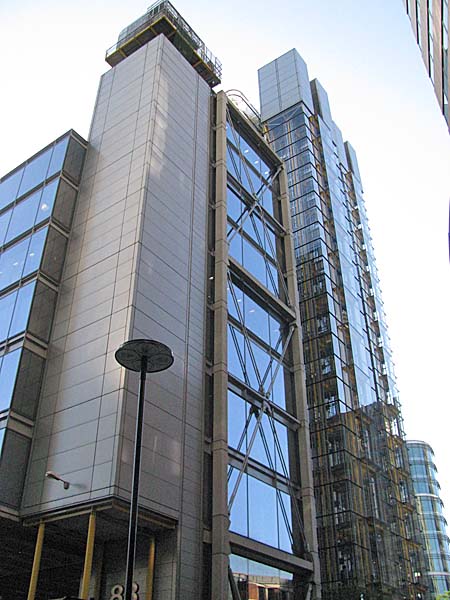 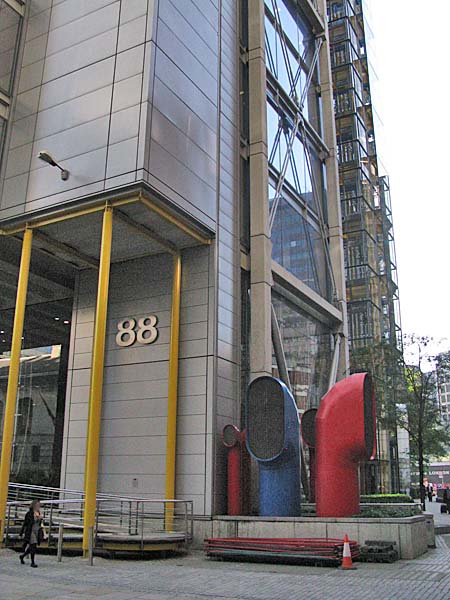 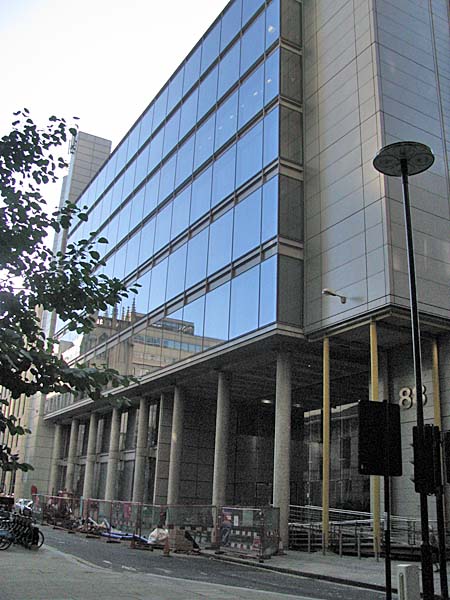 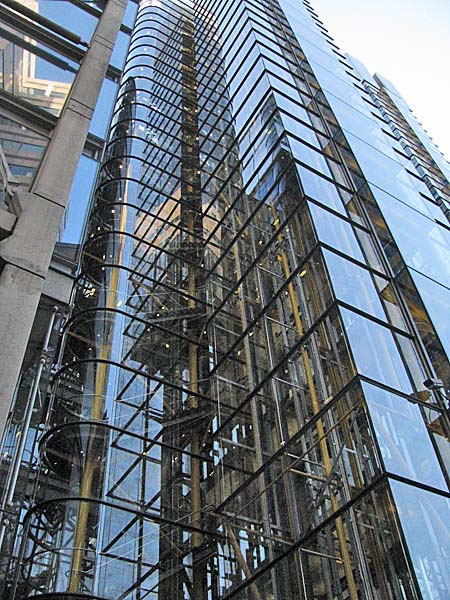 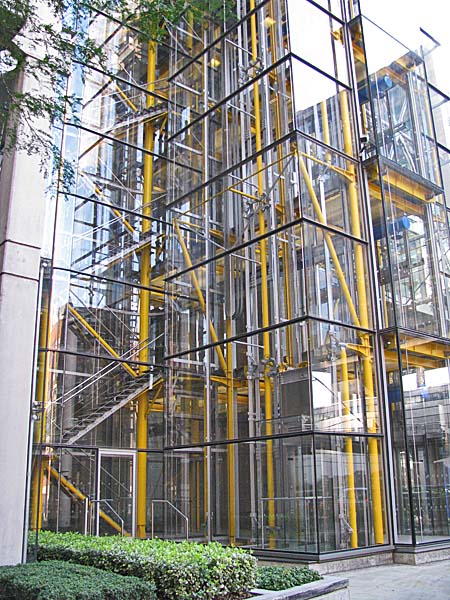 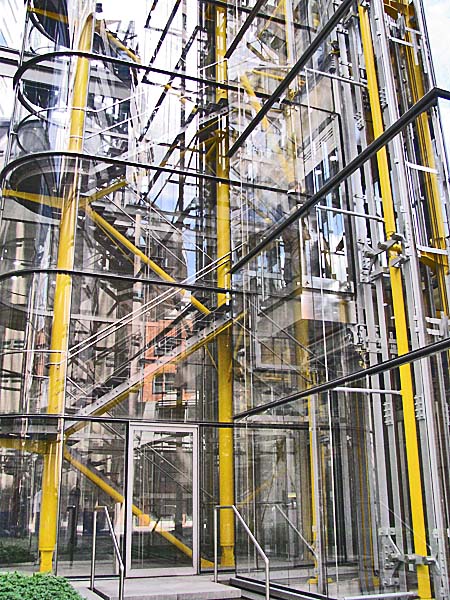 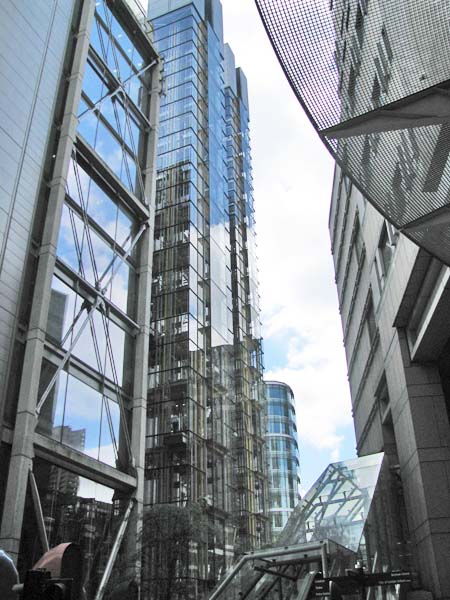 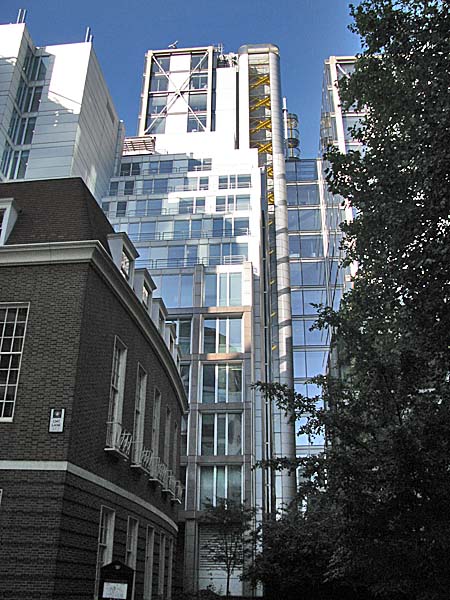 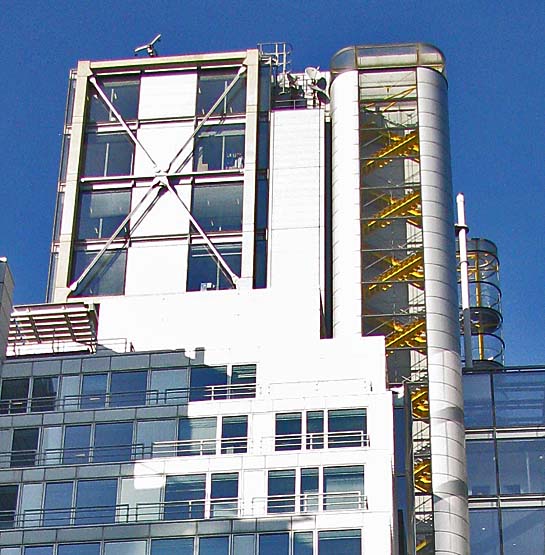 Close Window  |