| Architect |
Stanton Williams |
| Date Built |
Completed
1911 - Redeveloped 1994 |
| Location |
60 Sloane
Avenue, Chelsea |
| Description |
|
| This building on Sloane Avenue,
between Ixworth Place and the Marlborough
Primary School, was once a Harrods
depository. It was built in 1911 and
clad in terracotta and granite. The
terracotta and Edwardian Baroque style
giving it the same appearance as the main
Harrods store in Knightsbridge. In 1994 Stanton Williams were given a brief to, "create 140,000 square feet of speculative new office space, shops and a restaurant while retaining the partial existing terracotta elevations of the existing building." To do that they used glass, metal and stone to, "... extend and complement the terracotta facades to produce a sensitive contemporary design that gained support from the planners. Two interlocking L-shaped forms were created, one solid in appearance and the other glazed and transparent. Natural light was captured with a 30 metre long glass-roofed atrium built between the two forms, to create an inspiring work space. A solid projecting canopy created a roof terrace and reduced midday glare in the atrium. Delicate steel and glass bridges and spiral stairs were introduced to animate the space." On June 7, 2012, an article was posted on the "CoStar Group" website claiming that the owners of the building were about to sell the building for £115m. At the time they said that, " ... The property comprises 89,112 sq ft of offices arranged over the four upper floors, with floor plates of around 22,000 sq ft. The retail and leisure space in 60 Sloane Avenue comprises 10 stores over basement and ground floors, extending to 33,719 sq ft. 60 Sloane Avenue is multilet to 10 tenants with three office and seven retail occupiers ..." |
|
|
60 Sloane
Avenue, Chelsea, London
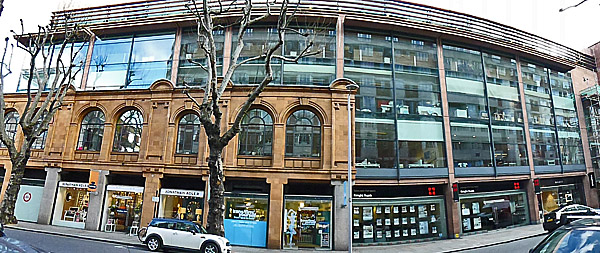 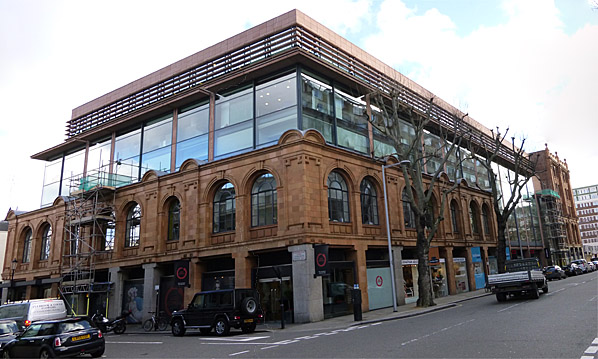 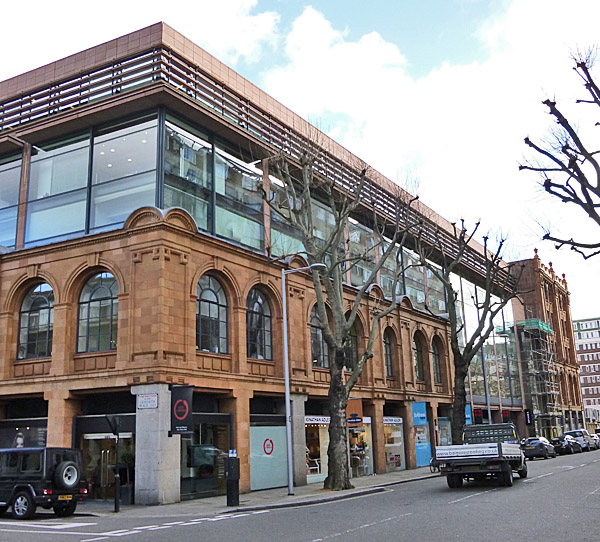 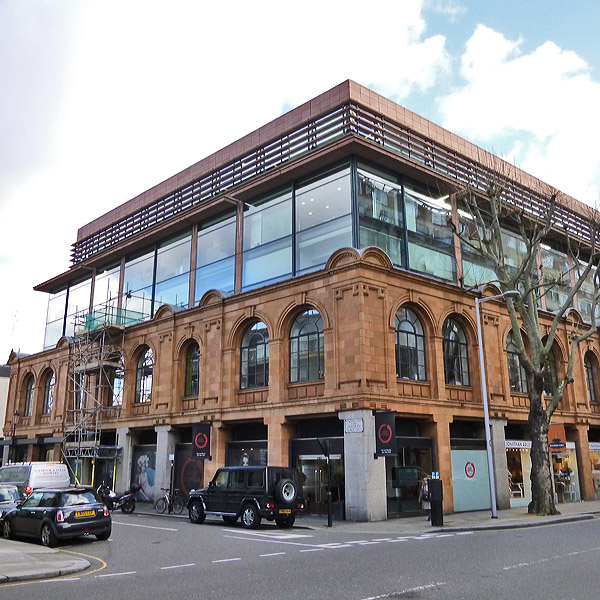 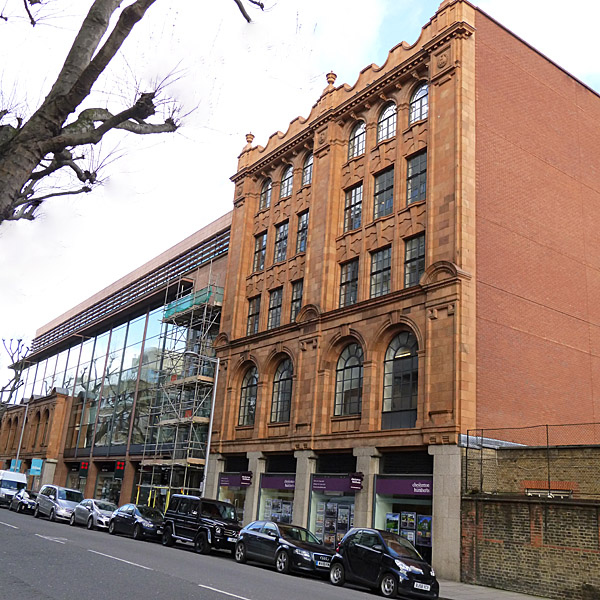 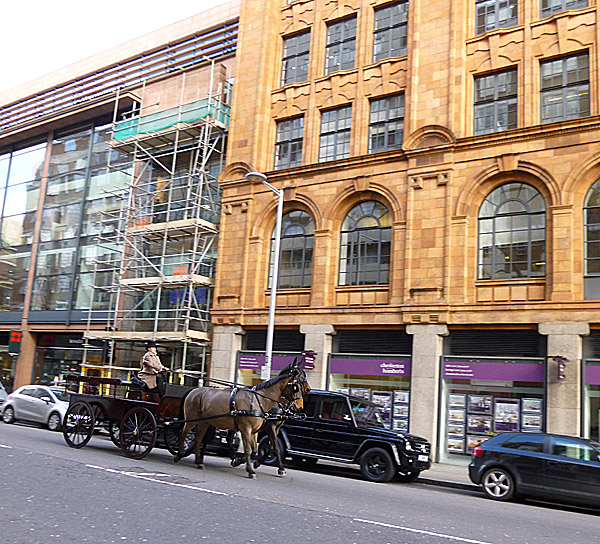 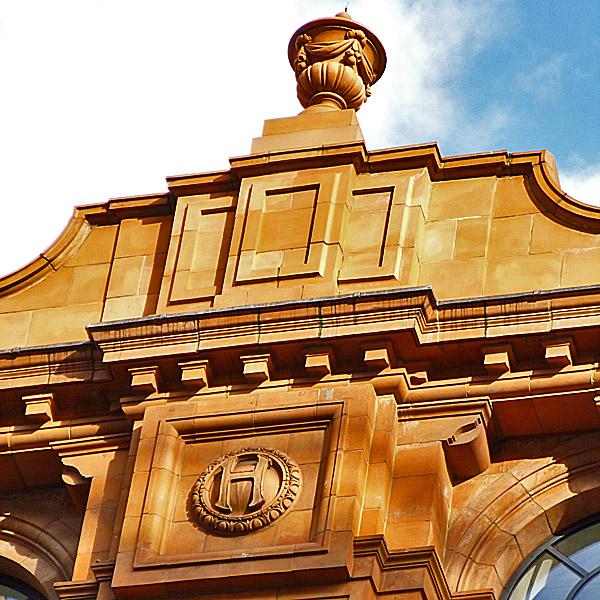 Close Window  |