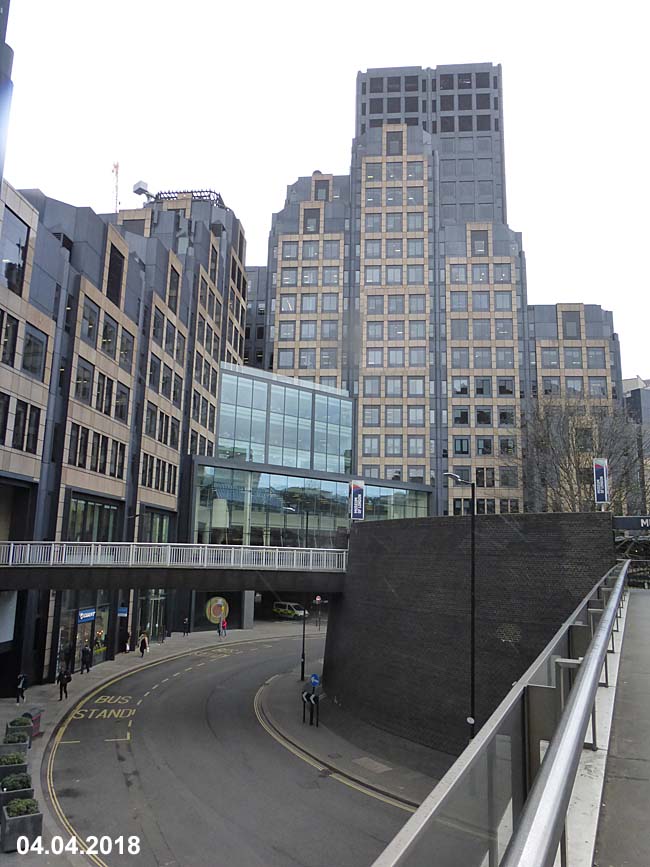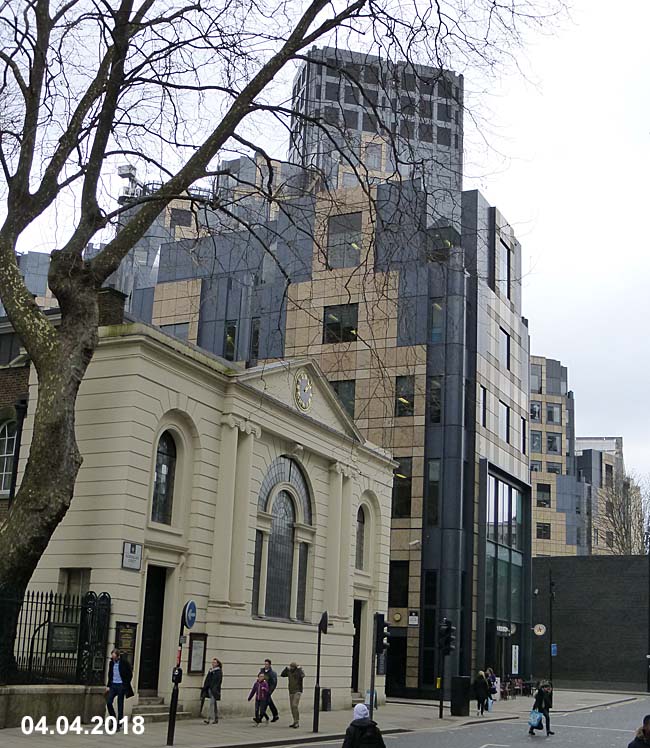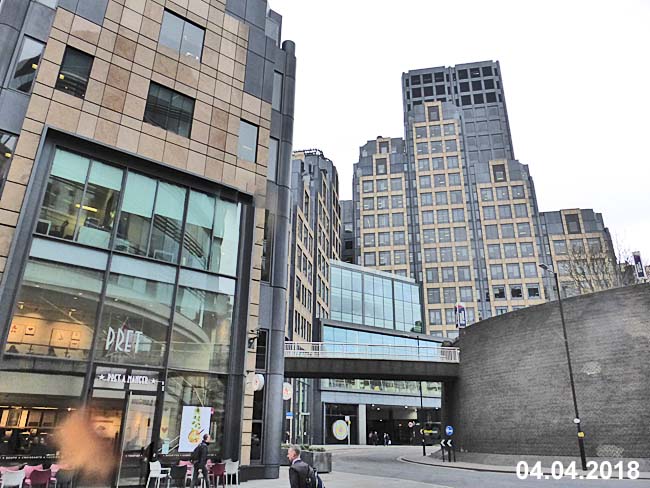| Architect |
Fitzroy
Robinson & Partners |
| Date Built |
completed
1992 - renovated 2010 |
| Location |
200
Aldergate |
| Description |
|
|
Described in the Pevsner Guide to the City of London as being composed of, "... Two stepped blocks at right angles, the north block rising taller behind. An atrium floor joins the blocks, with glazing stepping down ziggurat-wise from on high. It bridges over the new Montegue Street .... The brown stone facing ends short of the top in a pattern of stepped gables."   |
|
|
200
Aldergate, London, UK
 |
