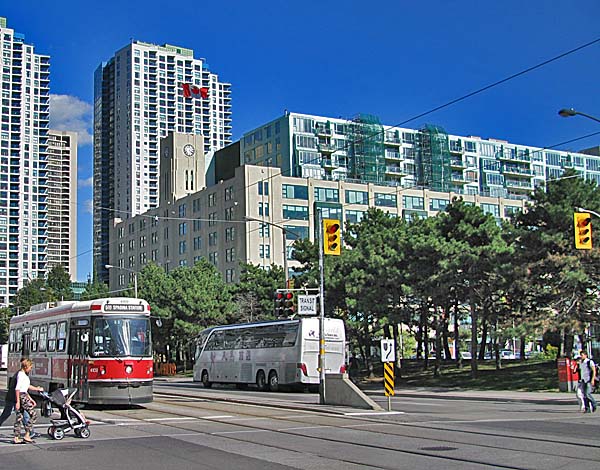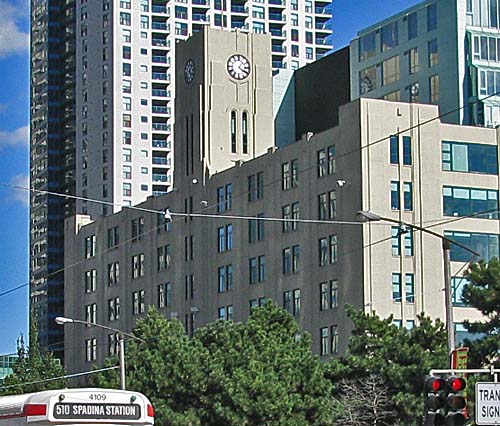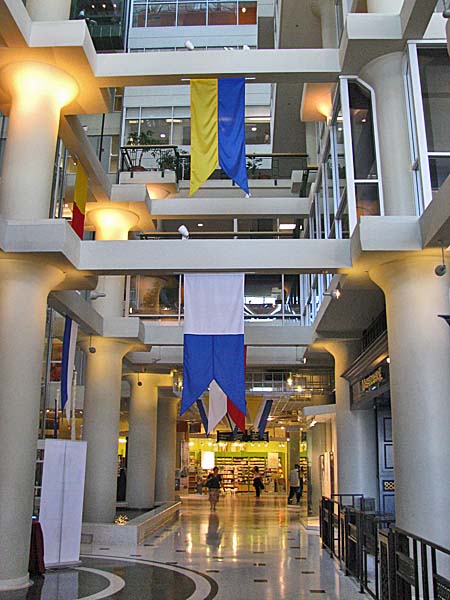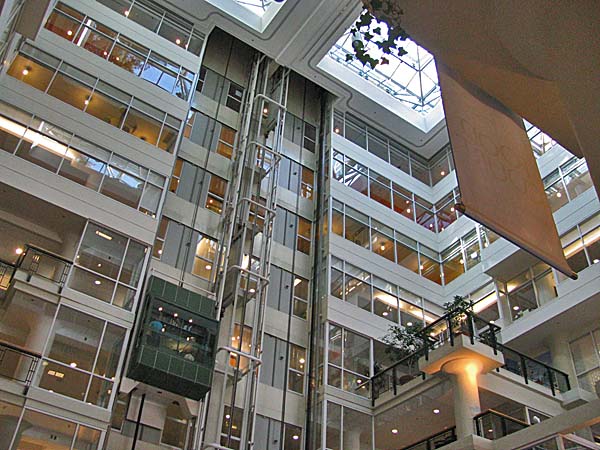| Architect |
1926 by Moores & Dunford 1983 by Zeidler Roberts |
| Location |
Queen's
Quay West |
| Description | |
| The Queen's Quay Terminal was
built in 1926 to a design by the
architectural practice of Moores and
Dunford. It was an art deco cold
storage facility on Toronto's
harbourfront. The area around Toronto's
harbour was a busy commercial and
industrial area separated from the city's
downtown by the railway. In the
1980s many of the buildings along the
harbour were empty and the area, with its
waterfront views, was a prime site for
redevelopment. The Queen's Quay
Terminal was one of the first buildings to
be converted providing an attraction for
people who were beginning to enjoy the
improved access to the city's waterfront. The renovations involved the addition of four floors and the opening up the internal space within the old building to create an 8-storey atrium. When it was completed the building was home to 72 rooftop condominiums, over 100 shops and restaurants arranged over two floors of retail space, five levels of offices and a 450 seat Dance Theatre. |
|
|
Queen's
Quay Terminal - Harbourfront, Toronto, Ontario, Canada
    Close Window  |