| Architect |
Kurt Ackermann |
| Date Built |
Opened 1983 |
| Location |
Olympiapark |
| Description |
|
This tent-like structure is
home to SoccArena that features a number
of 30m by 15m indoor soccer pitches
designed for 5 aside competition.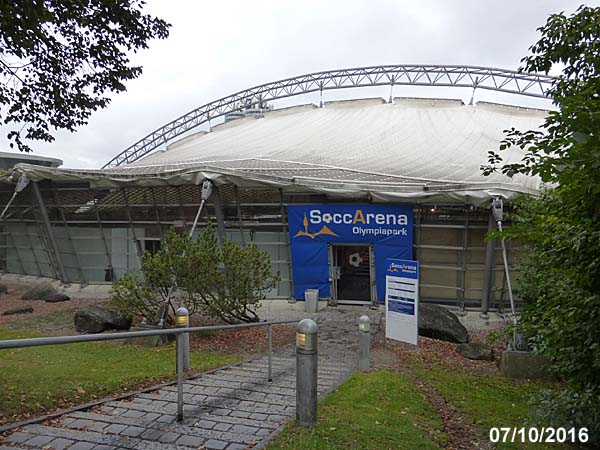 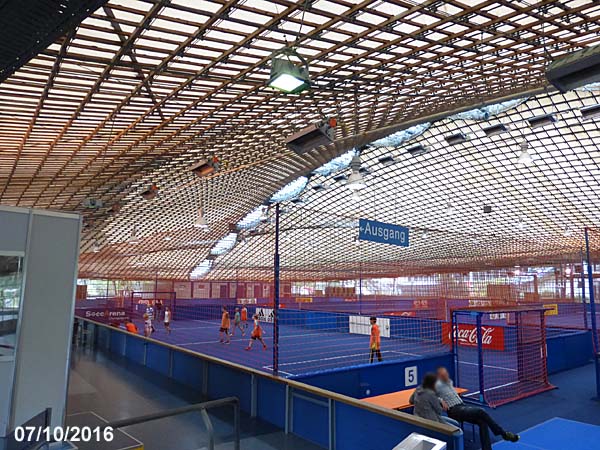 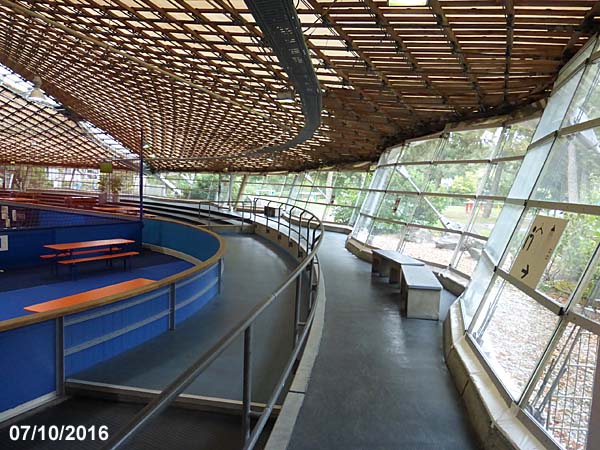 The building started life as a "skating tent" covering an ice surface but by 2004 the ice plant was removed. It appears that it was then converted into an inline skating venue before being sublet to the SoccArena operators. 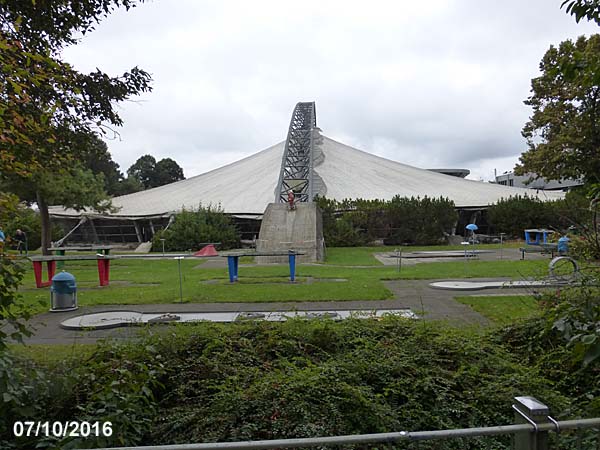 The structure was designed by Kurt Ackermann in association with Sclaich Bergermann as the engineer. The "http://www.studfiles.ru" website has a short article about it. "This facility, initially designed as ice skating rink was recently converted into an inline skating facility due to the increasing popularity of this new sport. The elliptical rink of 88x67m is covered by a cable net roof, suspended from a central arch and supported along the edges by a series if steel masts with guy cables. A prismatic trussed steel arch spans 104m between concrete abutments. .... 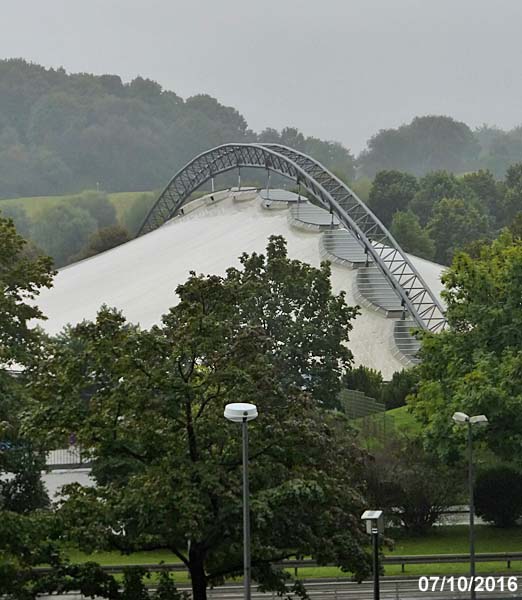 |
|
|
SoccArena,
Munich, Germany
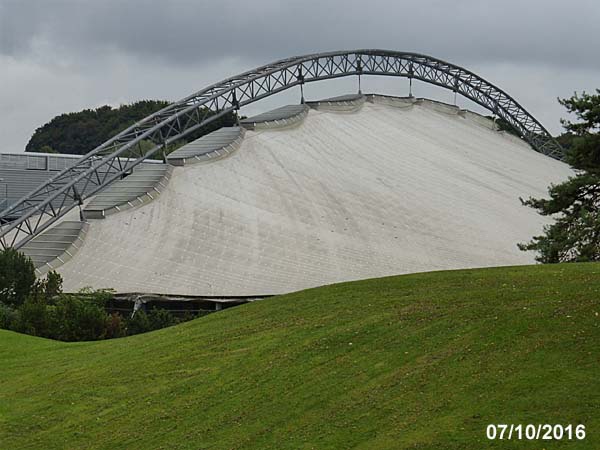 |
