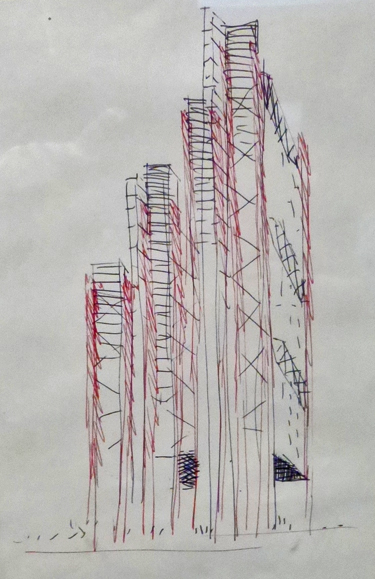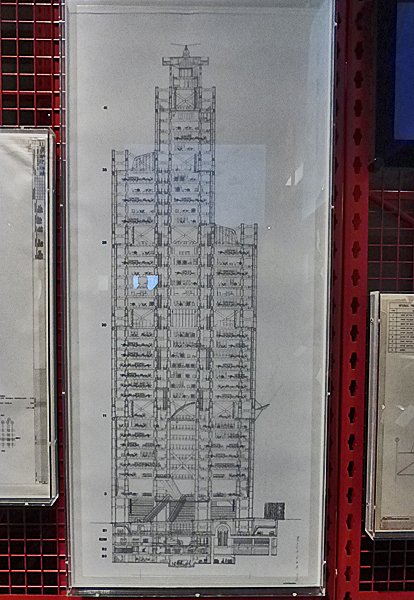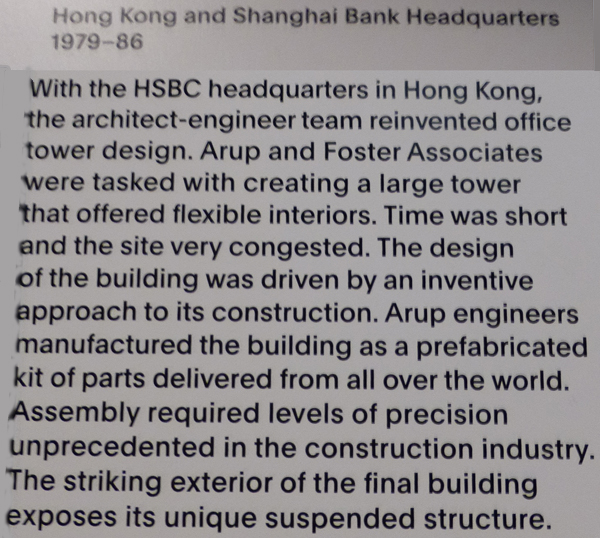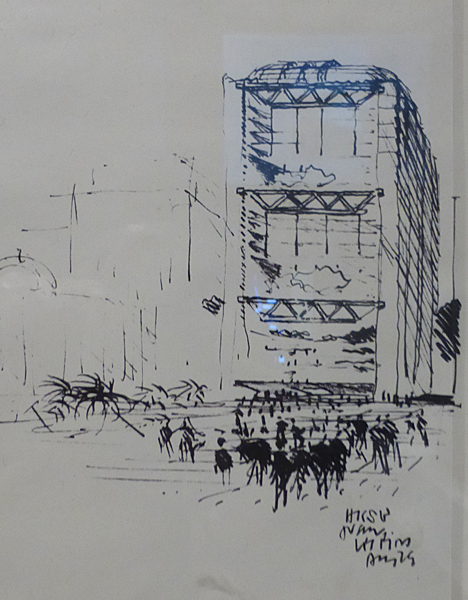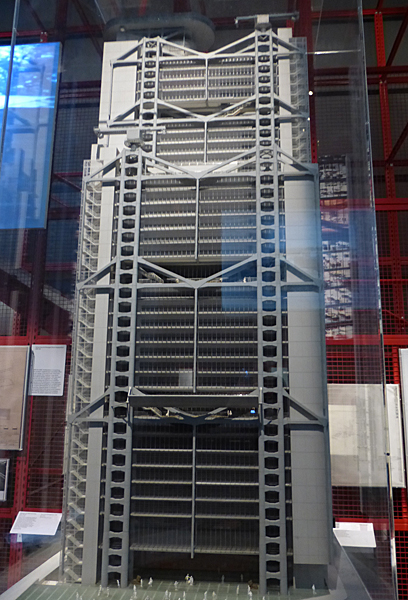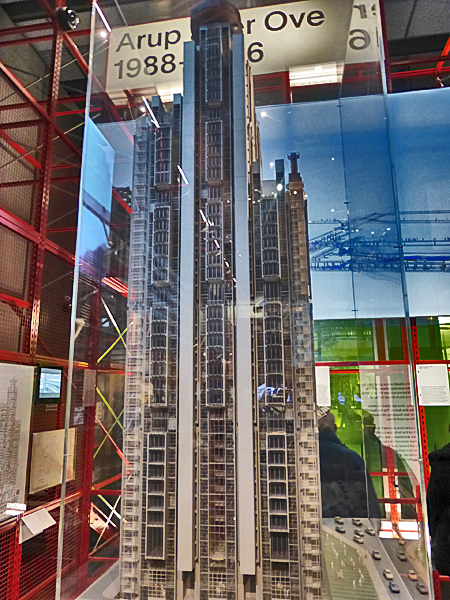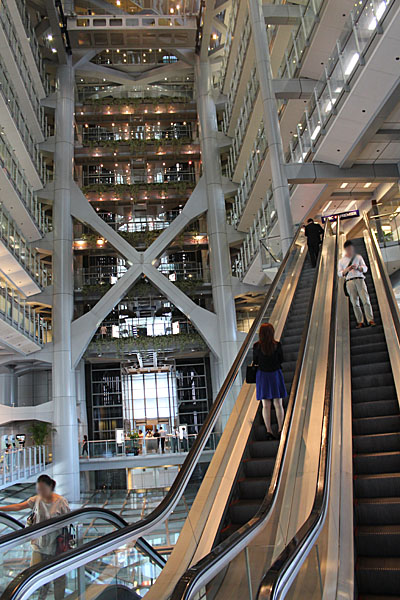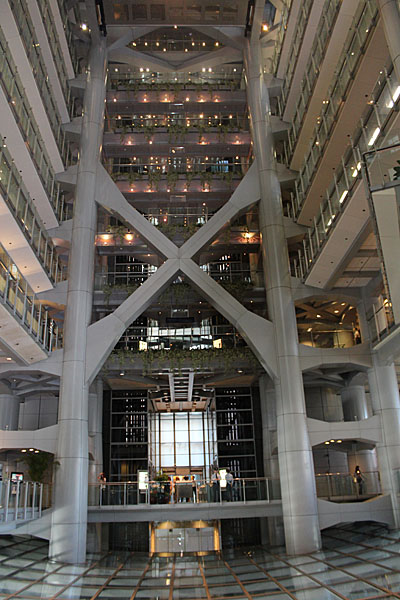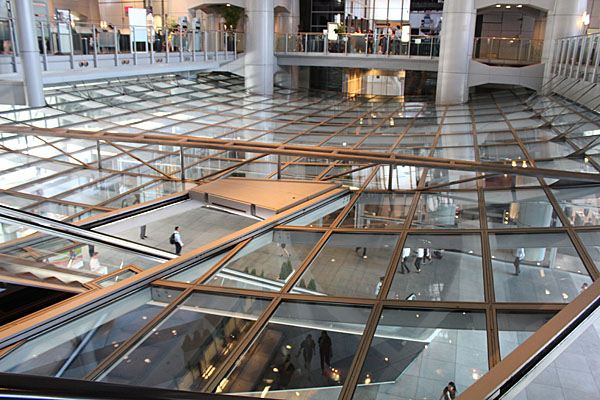HSBC Building, Hong Kong
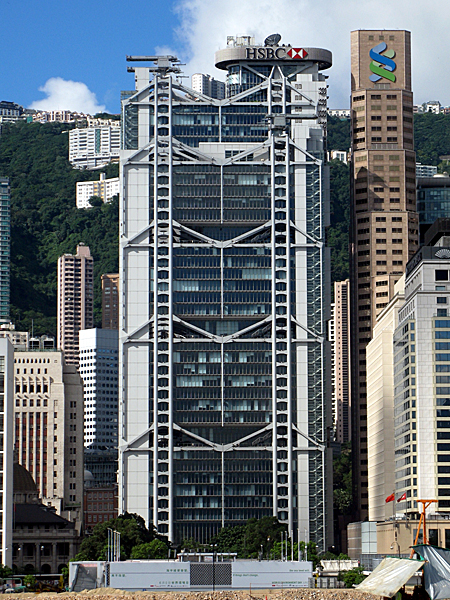
Architect
|
Foster + Partners
Structural Engineers: Ove Arup &
Partners
|
Date Built
|
Completed
1986
|
Location
|
1
Queen's Road Central
|
Description
|
Writing in
the Guardian in April of 1986 Martin
Pawley said of this building that, “Legend
has it that Foster received only one
directive from the bank director Roy
Munden when he won the architectural
competition for the job in 1979 -
'build me the best bank in the world'.
When the architect got down to
business the only other directive that
emerged was 'keep it simple'.”
During a lecture at Glasgow Royal
Conference Hall in May of 1997, Norman
Foster is quoted as saying that, “Many
buildings are statements of confidence
in the future, so they are
inextricably linked to the political
processes which generate their need,
and some of that is really highly
symbolic. The Bank was certainly no
exception. It was a very considered
move, as a vehicle to enhance the
prosperity of that particular bank,
which has since moved dramatically
into the world league. But it was also
a symbol of confidence in the future
of the colony.”
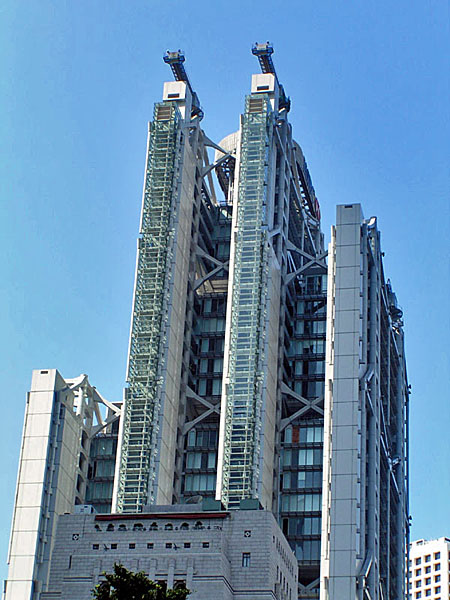 (The image above was released
into the public domain by
Odessa3. Details of the license
can be seen by clicking on the image.)
(The image above was released
into the public domain by
Odessa3. Details of the license
can be seen by clicking on the image.)
The HSBC Building is composed of three
individual towers of varying heights
ranging from twenty-nine storeys to
thirty-six storeys and the tallest being
forty-four storeys.
Foster’s website explains that, “...
The mast structure allowed another
radical move, pushing the service
cores to the perimeter to create
deep-plan floors around a ten-storey
atrium. A mirrored 'sunscoop' reflects
sunlight down through the atrium to
the floor of a public plaza below - a
sheltered space, which at weekends has
become a lively picnic spot. From the
plaza, escalators rise up through the
glass underbelly to the banking hall,
which was conceived as a 'shop window
for banking'.”
"The 'bridges' that span between the
masts define double-height reception
areas that break down the scale of the
building both visually and socially. A
unique system of movement through the
building combines high-speed lifts to
the reception spaces with escalators
beyond, reflecting village-like
clusters of office floors."
|
Close
Window

|



