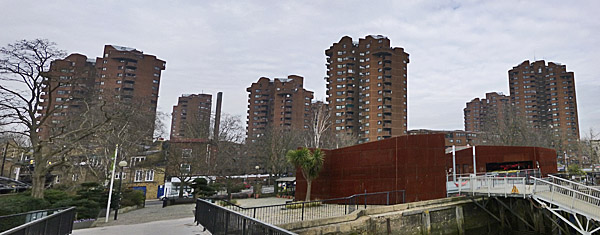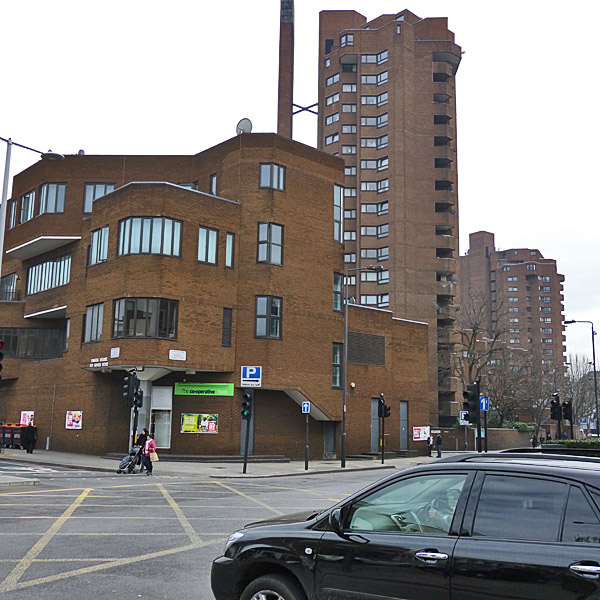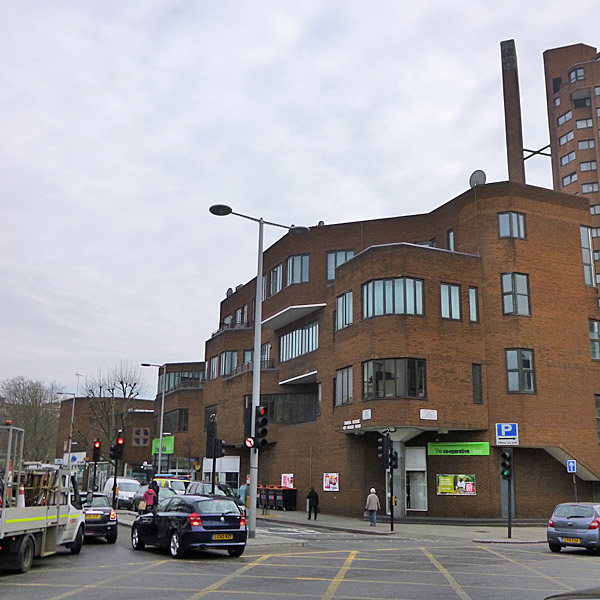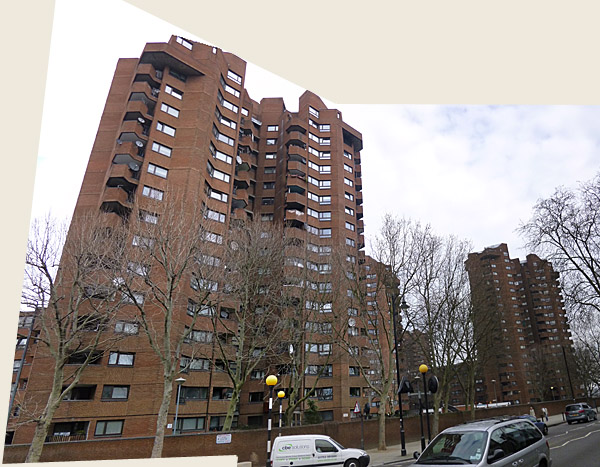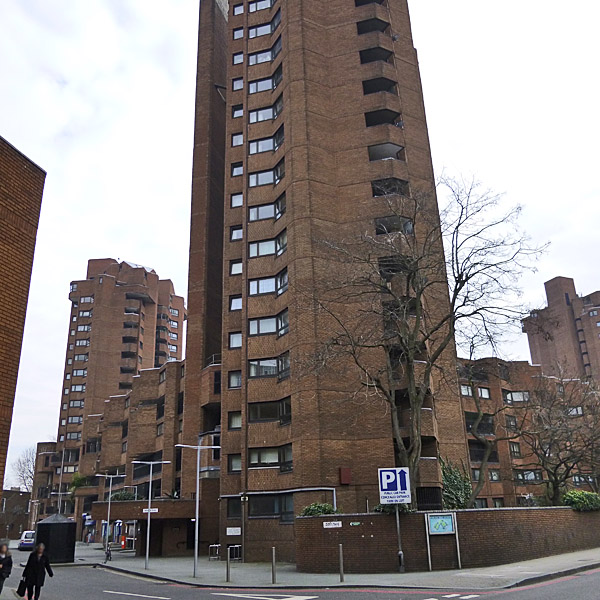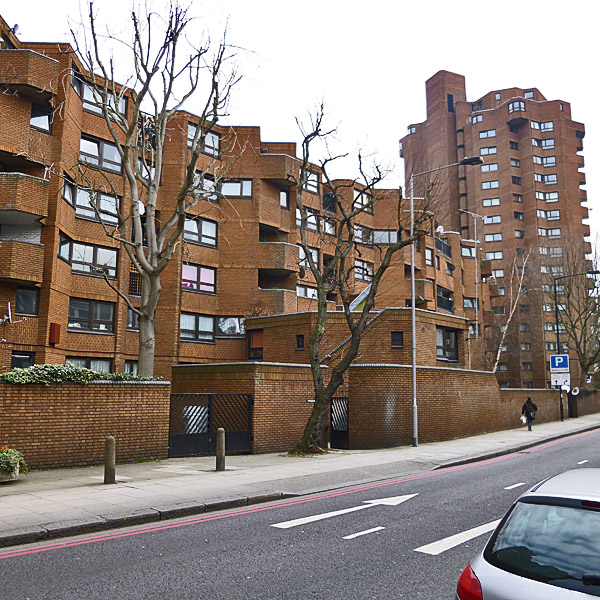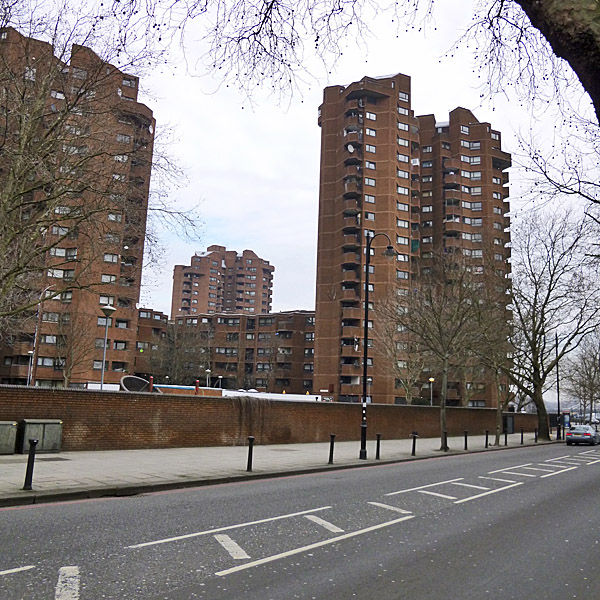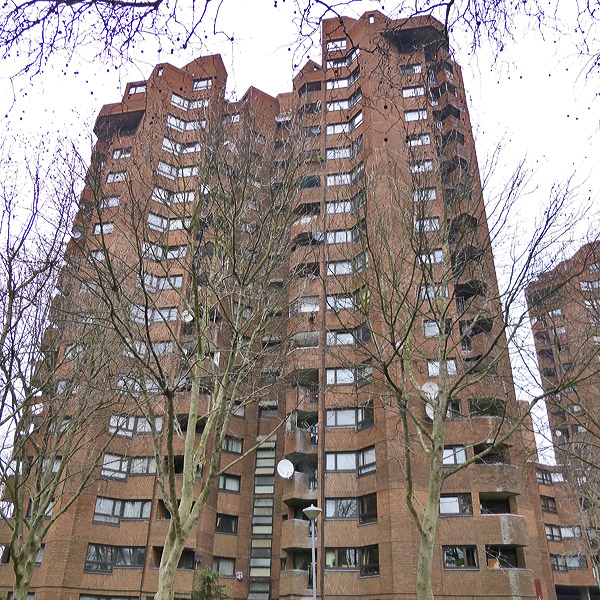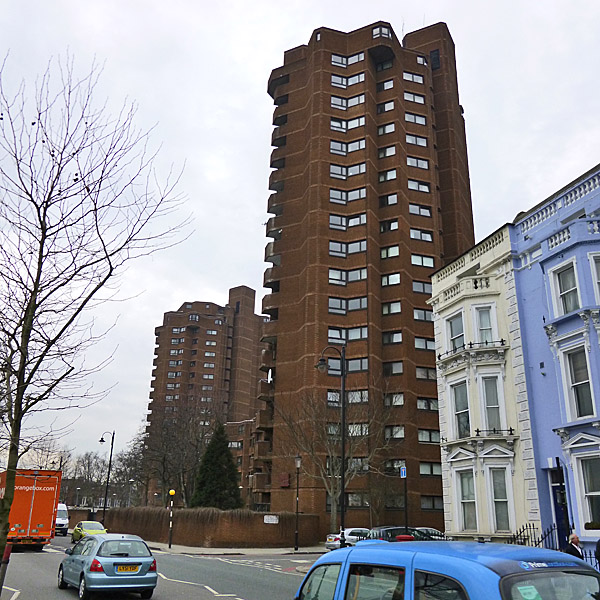The World's End Estate
occupies an eleven acre site in the Royal
Borough of Kensington & Chelsea situated
between the Kings Road and the River.
The unusual name comes from that of a local
pub. Victorian houses once occupied
the site until they were cleared away in
1968 to make way for this ambitious
project. Construction began on the
estate in 1969 but it wasn't completed until
1977.
World's End is made up of seven high-rise
tower blocks of varying heights linked by
low-rise blocks that form walkways in the
sky. These low-rise blocks form a
figure-eight and effectively combine all
seven tower blocks into one huge housing
unit. There are 750 homes on the
World’s End estate accommodating
approximately 2,500 residents. The
tower blocks have 4 flats on each floor.
The figure-eight layout
creates two courtyards that accommodate the
estate car parks and gardens. The
gardens sit on top of the garages. The
buildings are constructed of red-brown brick
and have a profile that is described as
“many-sided” creating a rippled effect.
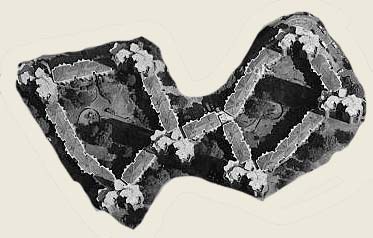
In addition to the
housing, the site also includes
Ashburnham Primary School, St. John’s
church, the Chelsea Theatre, and Omega
House which contains a supermarket at
street level.
