| Architect |
Powell &
Moya |
| Date Built |
Opened 1974 |
| Location |
Linton Road |
| Description |
|
| This page will concern itself
with the 1974 version of Wolfson
College. There have been recent
additions to the college but they will be
referred to on another page on this
site. The college was designed by
Philip Powell and Hidalgo Moya who came to
prominence in the 1940s with major
projects like the Churchill Gardens Estate
in Pimlico and the Skylon Tower, on the
site of the Festival of Britain.
Wolfson occupies a site beside the River Cherwell at the end of Linton Road. 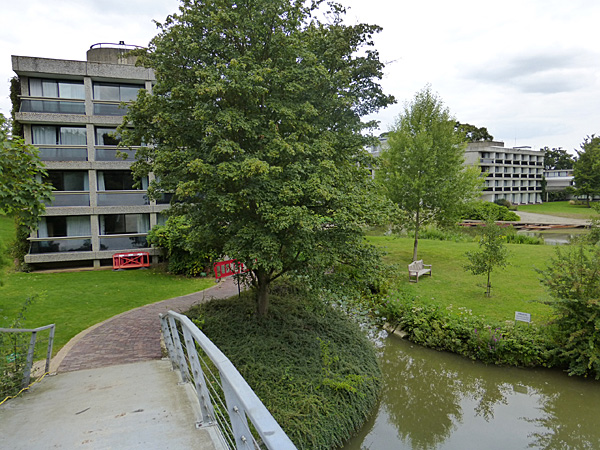 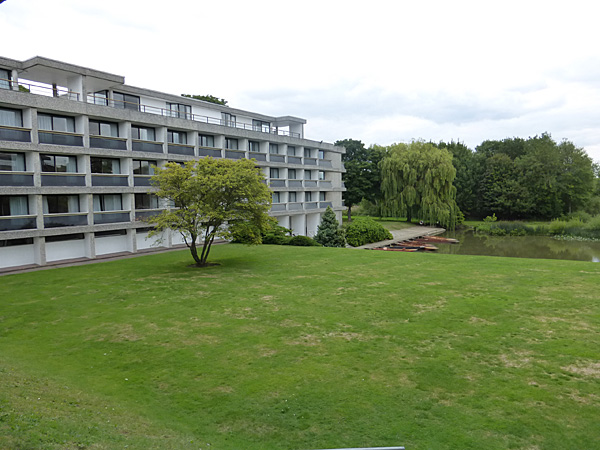 The Pevsner Guide for Oxfordshire says of the buildings erected on this site that they were, "... mostly three and four storeys high, of reinforced concrete construction, faced externally with crushed grey granite precast concrete panels. Reveals are painted white, and windows and metalwork are black anodized aluminium. ... The entrance to the college is through a quad formed by the library and carrels, the dining hall, rooms for the President and College Officers, and administrative offices." 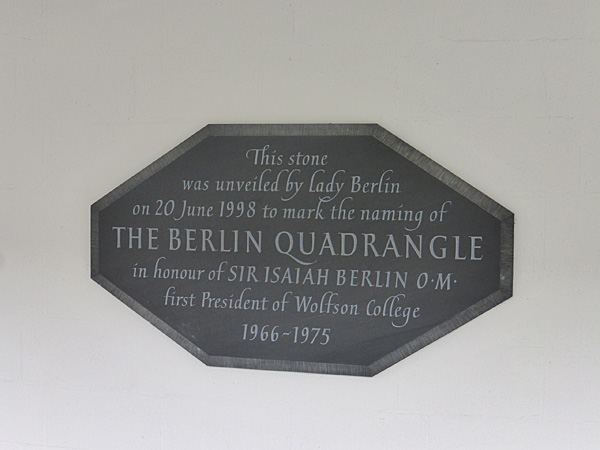 In 2011 Wolfson College was given Grade II Listed status for the following reasons: "1. Architectural interest: a single-phase, post-graduate college in Oxford designed by a foremost post-war practice, in collaboration with Sir Isaiah Berlin President of the College, and laid out on the egalitarian principles which governed the college; 2. Plan: a fluid, informal composition of open and enclosed spaces connected by covered walkways, overlooking the River Cherwell; while echoing the bay at Portofino, Italy, the college has a powerful affinity with its setting, a strength for which the practice was acclaimed; 3. Materials: to complement the relative informality and fluidity within the plan, carefully measured materials and finishes in muted colours provide an even finish to the elevations which are set out on a rigid grid, within a common aesthetic of white and grey concrete; 4. Historical interest: one of two Oxford University Colleges founded in 1965 in response to the rise in graduate student numbers; set up on egalitarian principles, it provided for families, single students and staff; the influence of Sir Isaiah Berlin on the ethos and design of the College is apparent in the building." 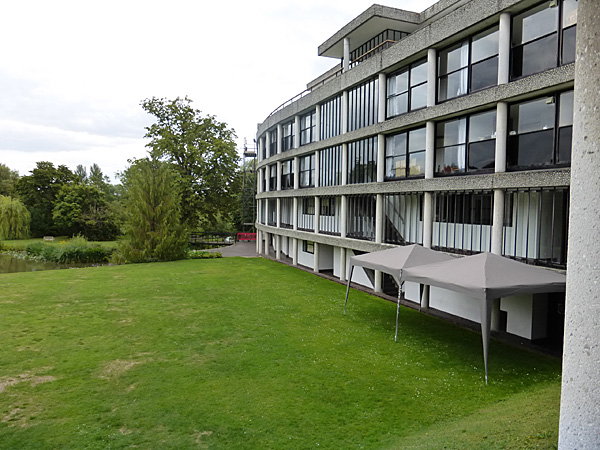 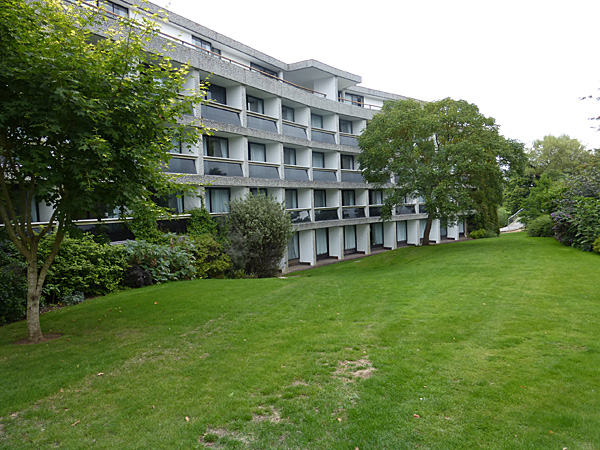 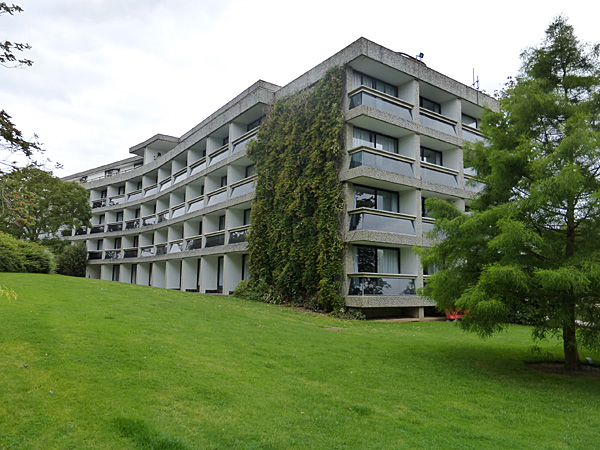 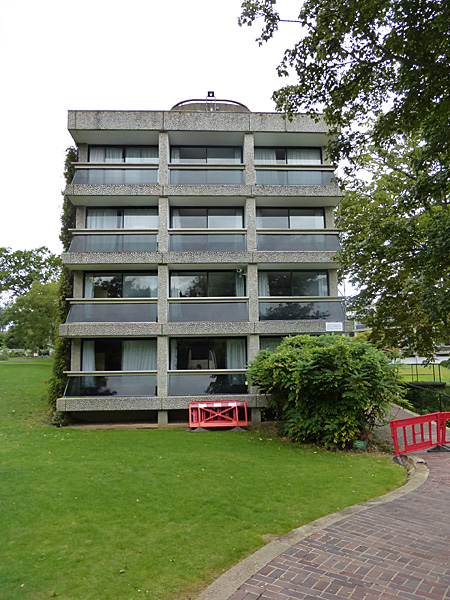  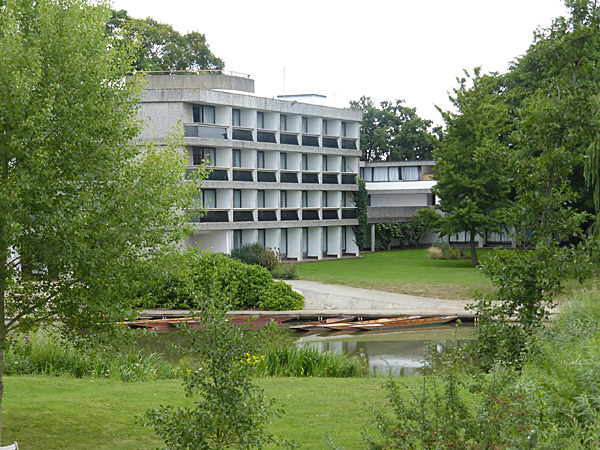 "The dining hall
is made prominent by a pyramidal
roof."
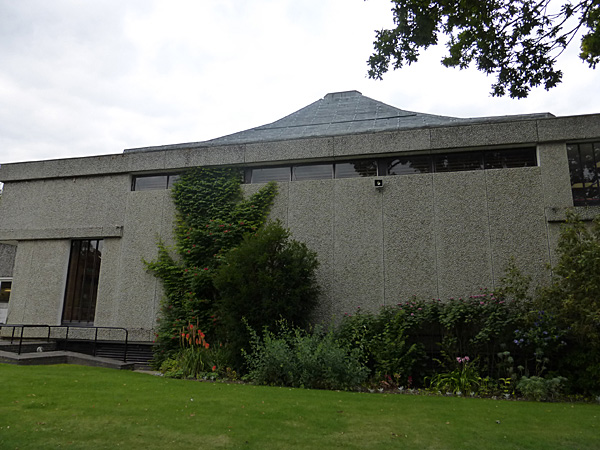 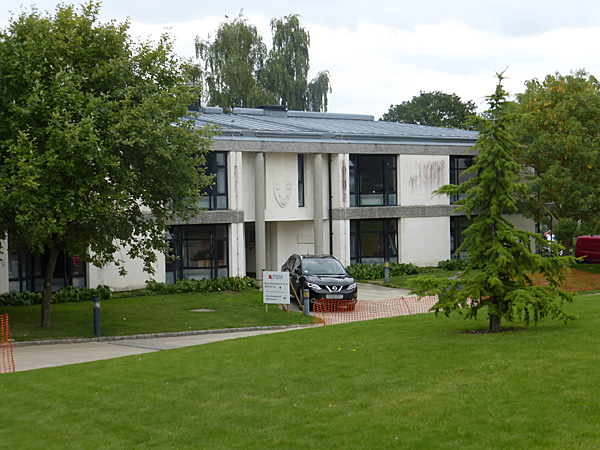 "The residential accommodation consists mainly of groups of four study-bedrooms, each group having a communal sitting area, kitchen, bathroom and shower." Other variations existed including arrangements for married couples with or without children. 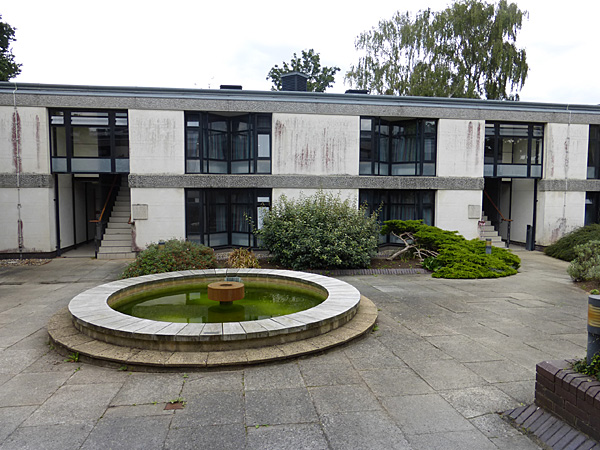 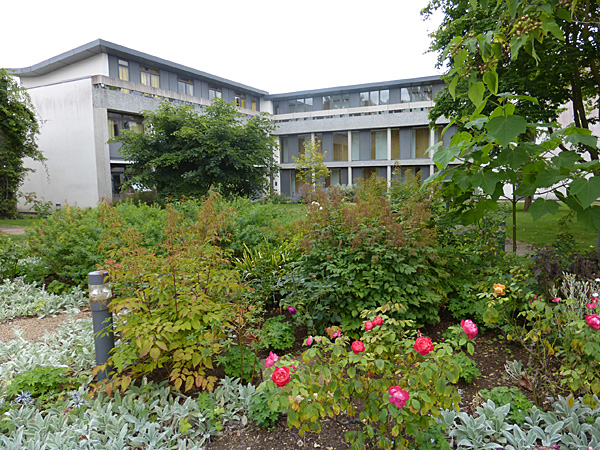 |
|
|
Wolfson
College 1970s, Oxford, UK
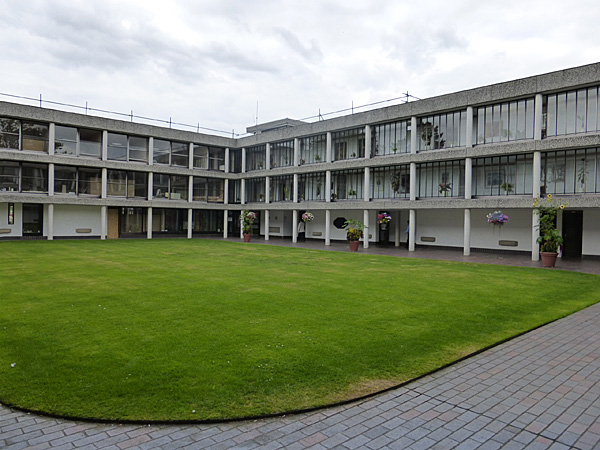 Close Window  |