| Architect |
Lyons, Israel &
Ellis |
| Date Built |
1970 |
| Location |
New
Cavendish Street |
| Description |
|
The architectural practice of
Lyons, Israel and Ellis were appointed in
1962 to design a new College of
Engineering and Science for the Regent
Street Polytechnic (later to become the
Polytechnic of Central London and now the
University of Westminster). However
a number of significant delays resulted in
a period of nine years passing before the
buildings of the new college were
officially opened by Lord Hailsham in
1971.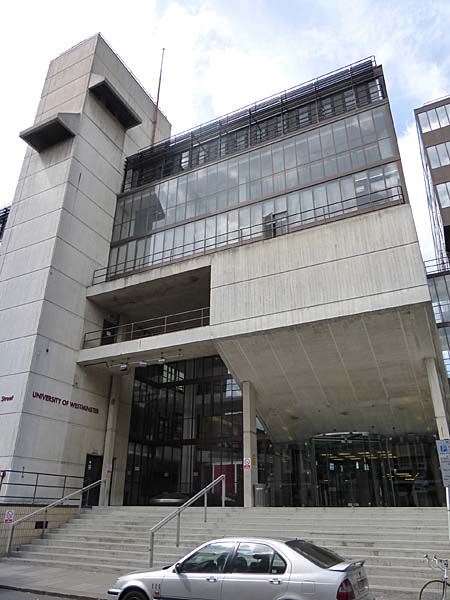 What is now
referred to as the Cavendish Street
Campus occupies quite a tight 1.34
acre site which came with limitations
on the design of the building with
reference to issues like daylight
requirements. A document from
the university's archive points out
that because of the requirements
placed on the design, "The
resulting building has no absolute
physical divisions but is
organised into four areas of
function: a cranked seven storey
laboratory block along Cleveland
Street; a stepped five-storey
tutorial block along New Cavendish
Street; between them a circulation
fulcrum which works vertically and
horizontally, and, interlocking
and interrelating, two lecture
theatres; and fourth, a podium
covering the heavy engineering
labs and the car park."
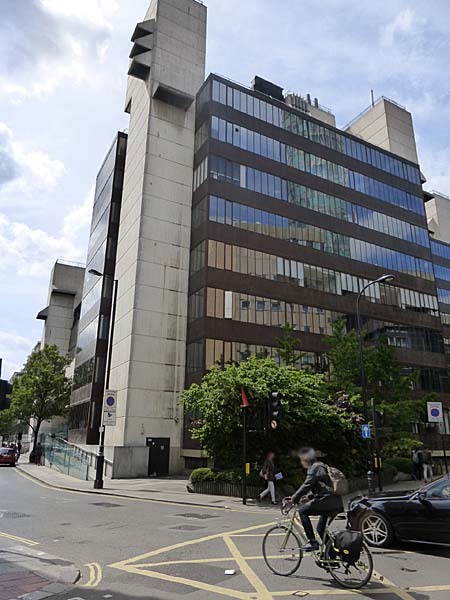 In an article in
the Architectural Review in January of
1971 Peter Nugent said of the building
that, "... The result is
powerful, idiosyncratic, angular,
uncompromising and intense. The
only pieces of the site unused,
vertically and horizontally, are
those sterilised by the byelaws.
Otherwise the college rises
sheerly from what seem narrow
streets and a couple of themes are
developed into a rich
orchestration of architectural
noises – the white concrete towers
of circulation and splayed shapes
of specialised rooms on the one
hand and curtains of bronze
framing on the other”
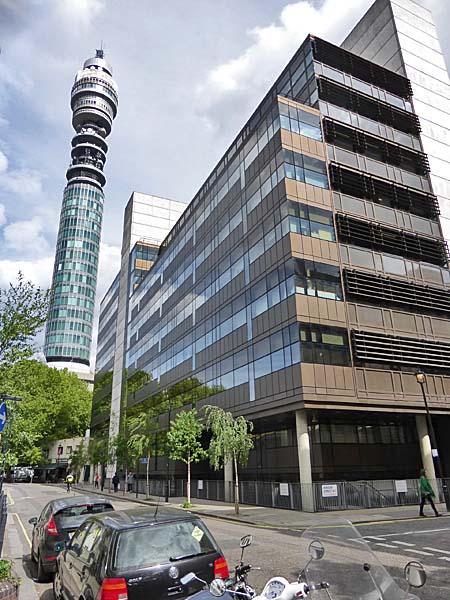 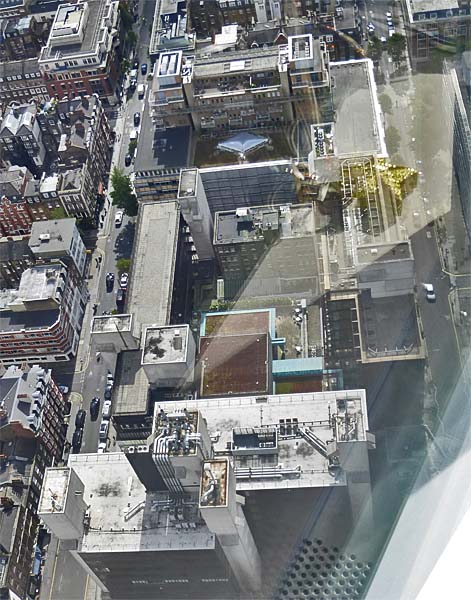 |
|
|
University
of Westminster, Cavendish Campus, London
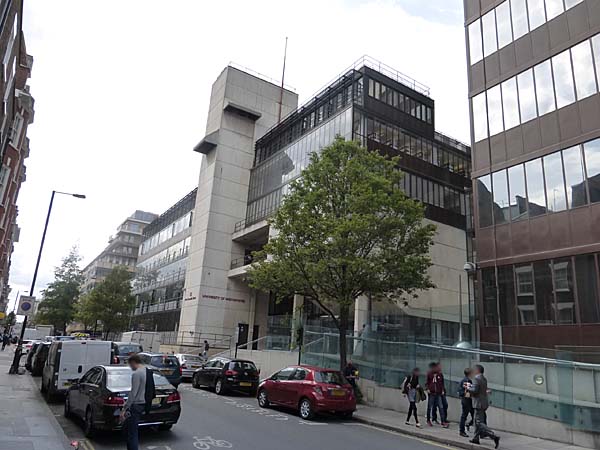 Close Window  |