Salters'
Hall, Fore Street, London
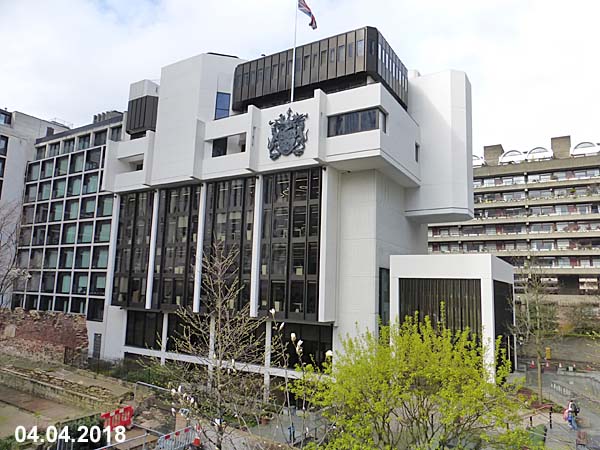
Architect
|
John S Bonnington
Pertnership
Formerly Sir Basil Spence, Bonnington &
Collins
|
Date Built
|
1972 - 1976
|
Location
|
4 London Wall
Place, London, EC2Y 5DE |
Description
|
The Salters' Hall occupies a site wedged
between the post-war Barbican and the 2018 1
London Wall office development. This Grade
II Listed building was completed in 1976 to a
design by the John S Bonnington Partnership but
the original concept for this stiking building
is attributed to Sir Basil Spence. They
explain that, "... The Salters' Hall has
been attributed to Basil Spence but it seems
more likely that due to his age (it was near
the end of his career, and he died in 1976)
and some internal disagreements, he had a
minor role in the design as built. Spence's
partner from the firm of Basil Spence,
Bonnington and Collins (founded in 1963)
carried out the project as the John S
Bonnington Partnership. The interior was
fitted out and designed by a partnership of
the leading interior designers David Hicks
and Patrick Garnett."
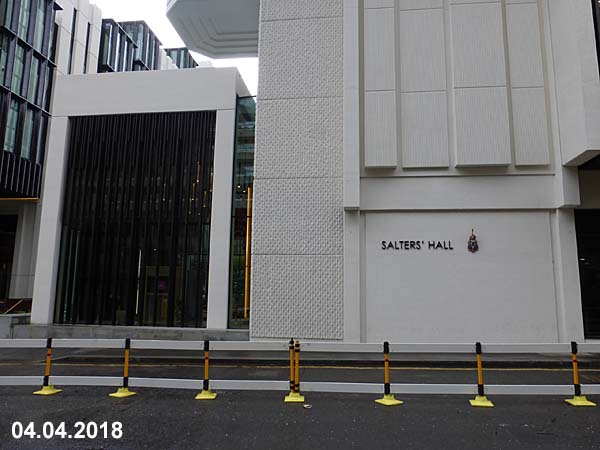
The listing notes describe the building as, "...In
situ concrete frame clad with aluminium
curtain wall on lower office floors with
smoke-coloured glass; ribbed, knapped and
bush hammered concrete (painted in 1992) to
modelled upper floors. ... Rectangular plan
to Fore Street (see below),
with four storeys of lettable office space
below a double-height hall and further
Salters' accommodation at floors 5 and 6."
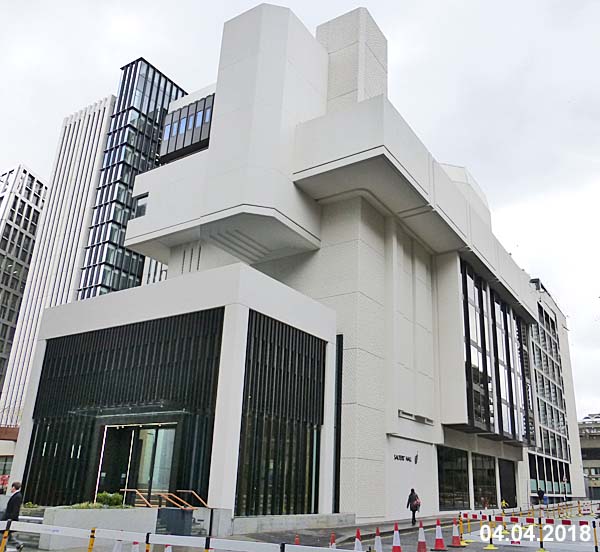
The wrought iron gates date
from 1887 and featuring birds and foliage
decoration.
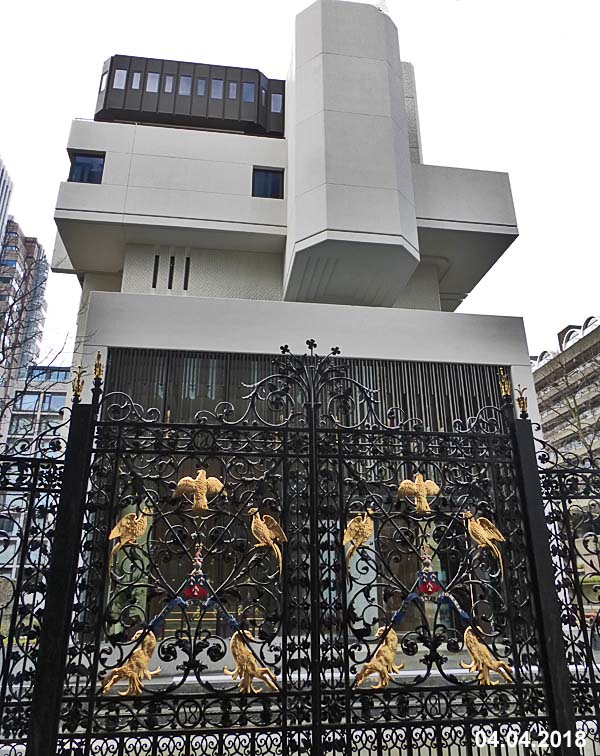
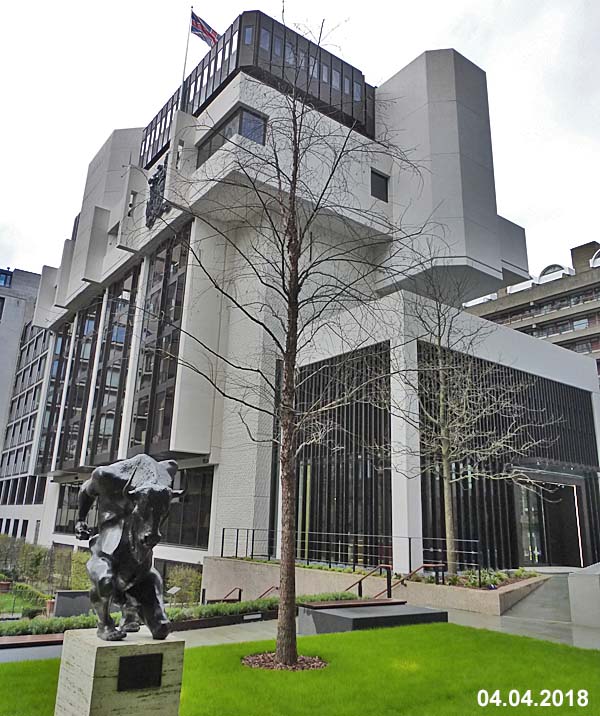
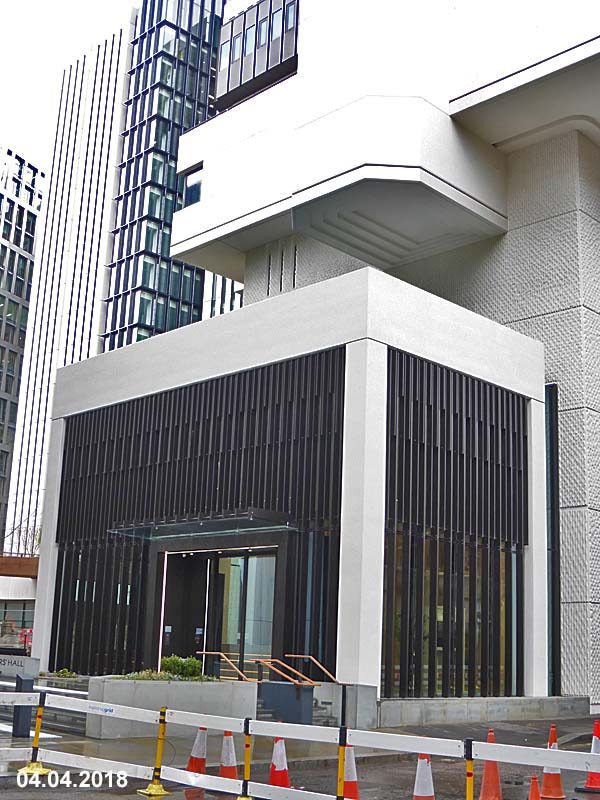
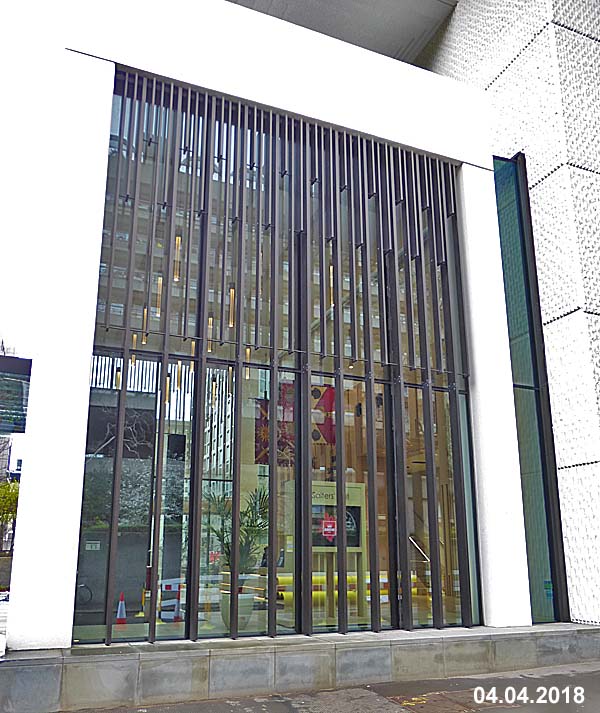
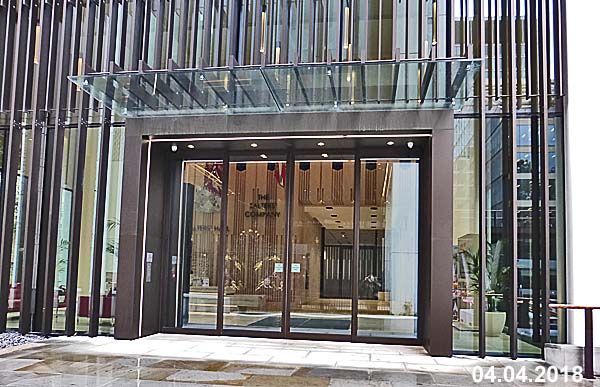
",,,, the double-height Livery Hall, which
is fully lined in a fluted or reeded ash
panelling, with corner windows, and a
gallery. The panelling's fluting is more
tightly spaced in the lower half of the wall
and it is acutely coved at the top, ending
to reveal a slightly higher,"
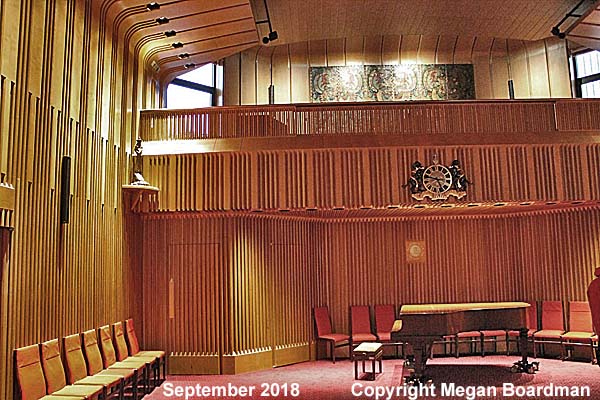
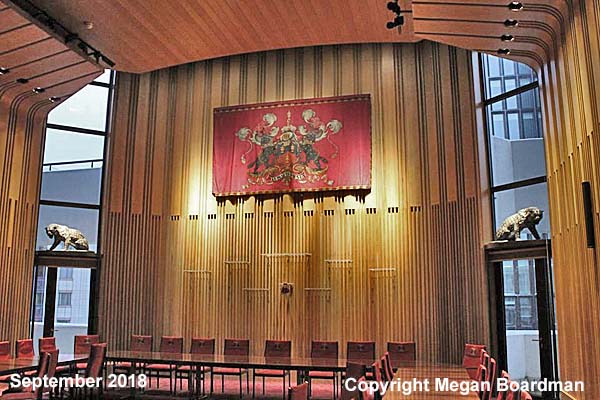
|
Close
Window

|



