The
Robarts Library - University of Toronto, Canada
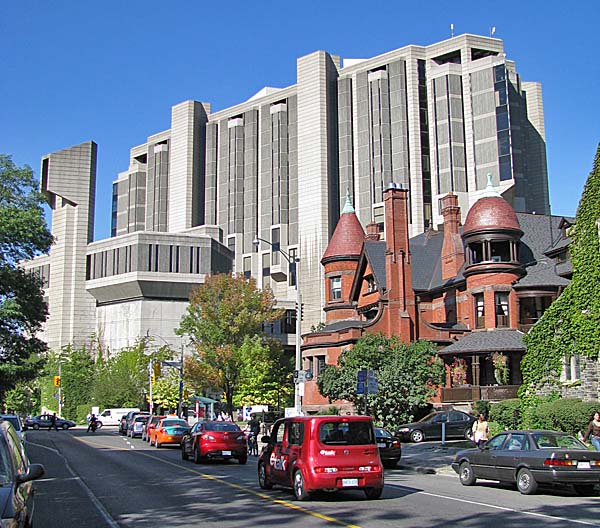
Architect
|
Mathers & Haldenby
Architects
with consultation from Warner, Burns, Toan &
Lunde |
Date Built
|
Begun in 1968 and
completed in 1973 |
Location
|
At the corner of
St. George Street and Harbord Street
|
Description
|
The building occupies
a triangualar site with each side being 100
metres long. The base of the triangle runs
paralel to Huron Street and the apex points
towards St. George's Street. It stands
14-storeys above the ground and 2 below.
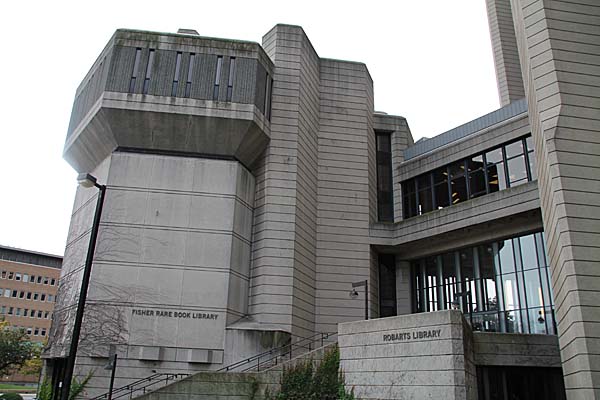
One description of the building describes it as
follows, "The elevation is mostly
concrete, albeit differing in textures and
directionality: smooth concrete lines the
façade in a horizontal manner, the rough
concrete lining vertically. The steel-framed
windows are situated onto the bays protruding
from the façade, which remind one of the
towers overhanging in medieval castle
architecture."
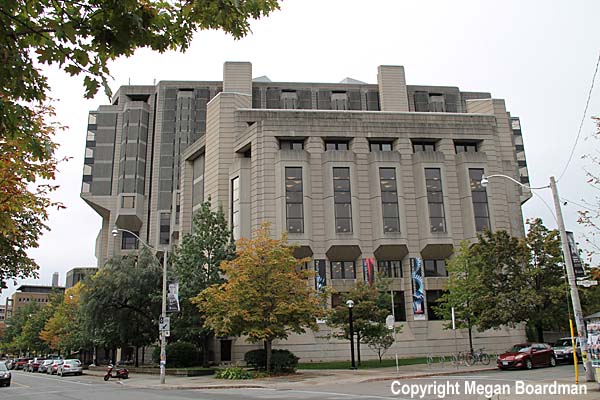
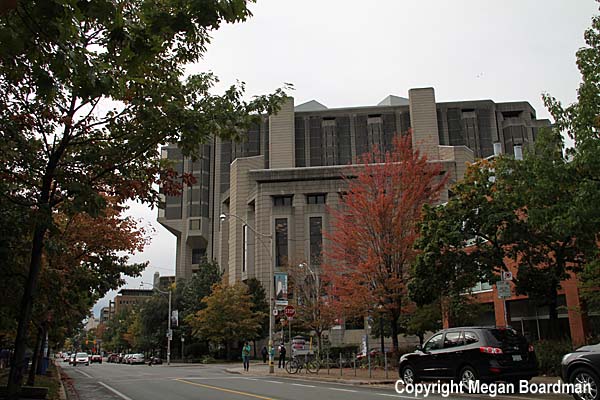
The original cost of the building was
$40million. In 2008 a significan upgrade
to the building was announced that would include
replacing some of the concrete walls with
windows allow more light into the
building. The cost of the renovations was
estimated to be $42million.
In an article in the Toronto Star on Friday,
December 17, 2010, the architect
involved in the redisgn of the building, Gary
McCluskie (a principal at Toronto’s Diamond and
Schmitt Architects) said, "...The
building was incredibly well built and has
lasted really well. We were struck by the
quality of the construction. The doors were
finished in brass and the couches upholstered
in leather. We were hired to create a livelier
environment, something brighter and more
open.”
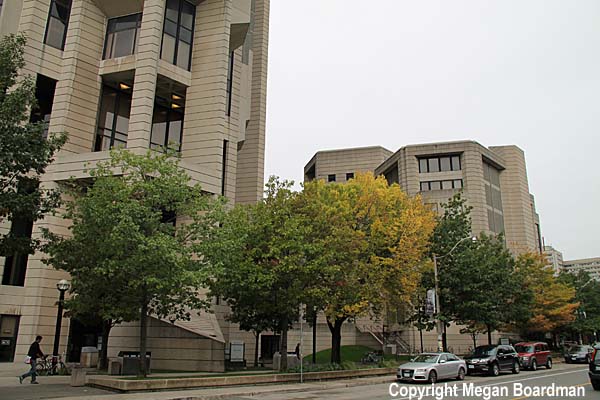
In writing the Star article Christopher Hume
expressed his own view about the building, "There’s
Brutalism and just plain brutal. The
University of Toronto’s Robarts Library is
both. Fort Book, as it’s
known, opened in 1973 — not so long ago, but
an eon ago culturally. Back then, the library
was a kind of fortress, a place intended for
the academic elite (undergrads not included),
a cloistered building designed to keep the
world at bay."
|
|

