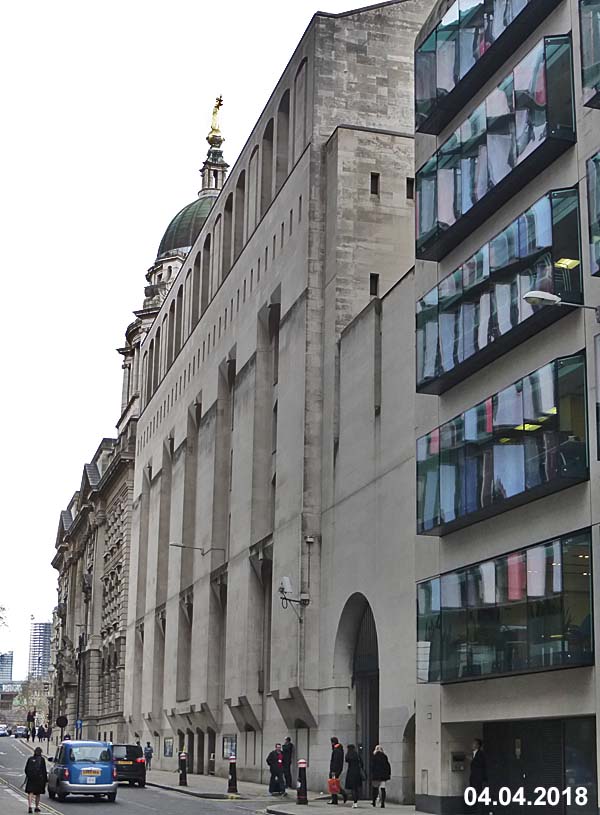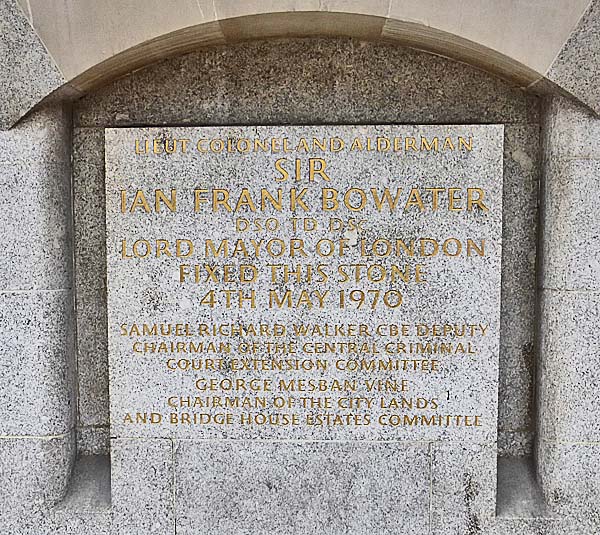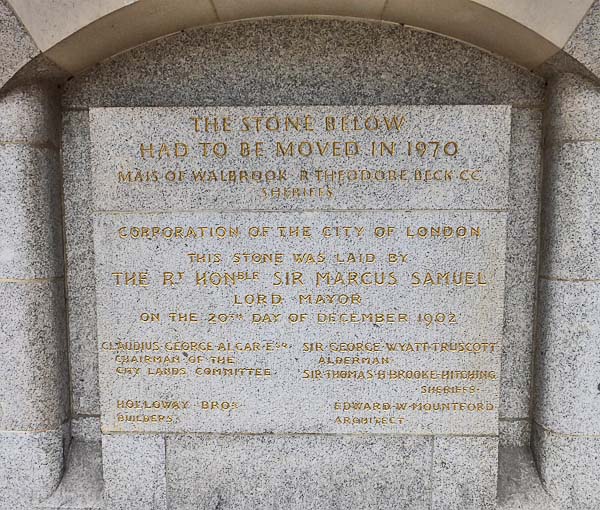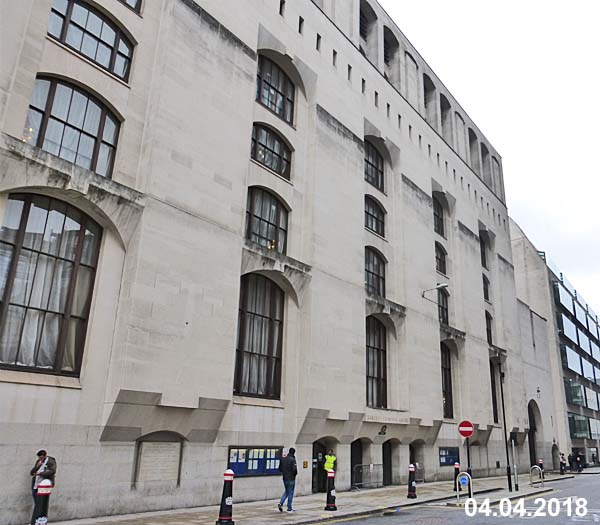|
The Twentieth Century
Society explain on their website that the idea
of extending the original Old Bailey building
was first proposed in 1960. It was in
reaction to this that McMorran's first plan
for the extension was created. However,
when more land adjacent to the old building
became available, the plans were
revised,
"... McMorran laboured over these designs,
repeatedly and rhetorically asking ‘Am I
doing the right thing?’. It was while he
was working at home, however, that his
eldest son, Alexander McMorran, who later
qualified as an architect, suggested he
might look to the work of Louis Kahn
(1901–74) for inspiration." The
resulting front "... is McMorran’s
response: a highly original composition
sculpted in stone and demonstrative of the
compressive architecture he championed. It
was, as one critic wrote some years later,
‘well ahead of its time in the abandonment
of Modernist conventions, not for the new
vernacular, but for a far more coherent
and radical style’. (Brian Appleyard,
‘From God’s House to Bauhaus and Back
Again’, The Times, 20–26 November 1982."

"The giant recessed segmental-arched
window openings allow dramatic vertical
strips of stone containing ventilating
shafts to cascade down the façade and
plunge from view in beautifully angled
chamfers that drive into the wall above the
four splendid low doorways, echoing but
surpassing the sculptural qualities of
Lutyens’s Castle Drogo or Holden’s Bristol
Central Library. The whole effect is to
emphasise the sheer, apparently suspended,
mass above what Sir John Betjeman described
as the ‘formidable entrance [to this]
splendid fortress of the law’"


|



