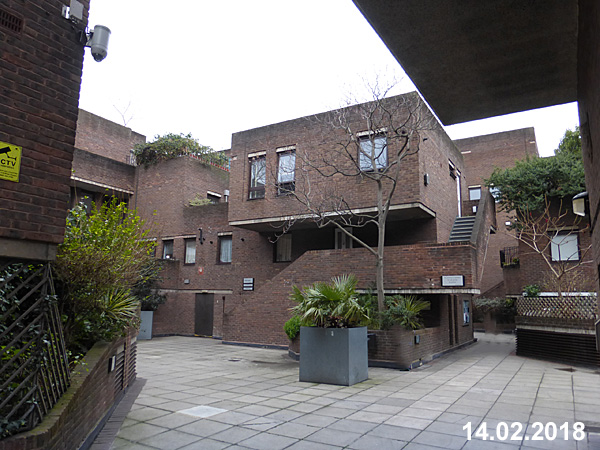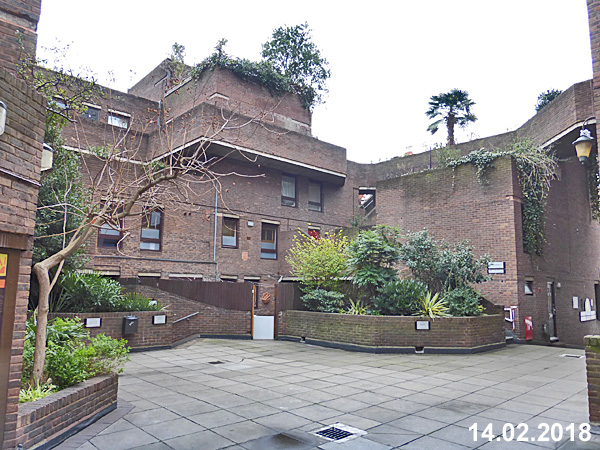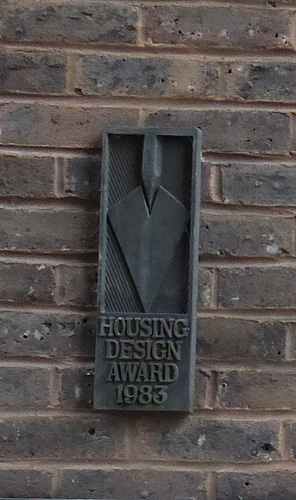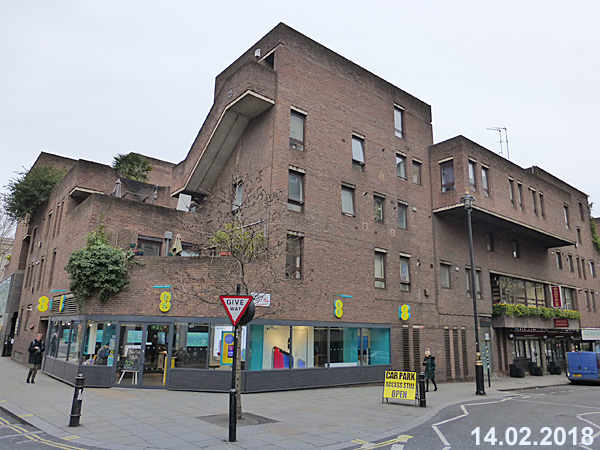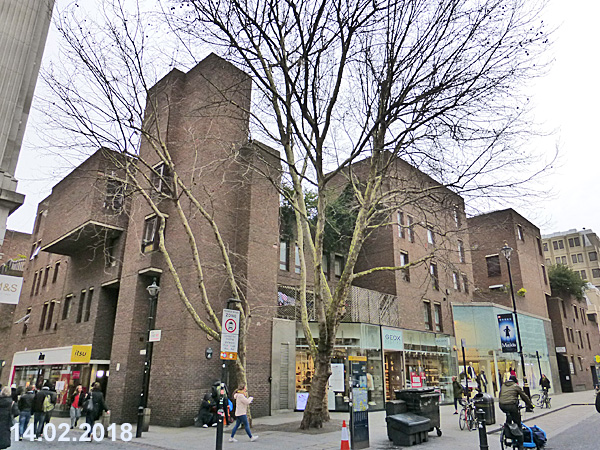
An article by Isreal
Nagore on the 20th Century Society website
describes Odham's Walk as being ahead of
its time featuring, as it does, "...
complex geometry – stepped flats
organized around common courtyards,
elevated galleries, and private
terraces – generates a
fascinating and diverse built
environment. .... he design is
based on the combination of basic
geometries (square and L shaped
flats), which create a rich
environment of spaces of different
scale and character: a piazza,
elevated corridors and
platforms for public use, common
courtyards and private terraces. This
variety of spaces seeks to generate a
gradient in the public-private
relationship, from the bustle of the
street to the domesticity and calm of
the homes. "
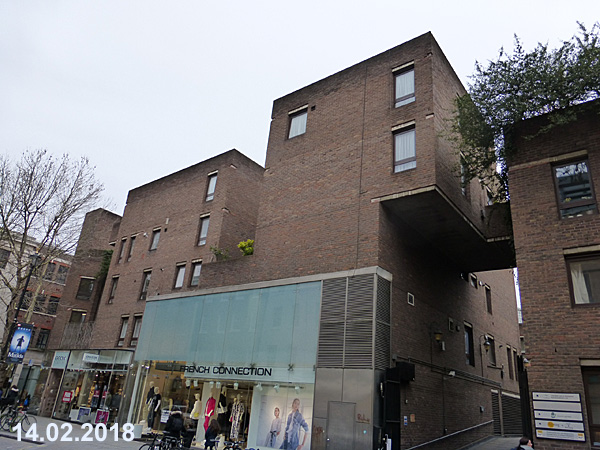
"Odhams Walk
proves how the clever use of simple
building types does not necessarily
produce monotony.
The design offers each
resident their own outdoor space
which, although private, is connected
visually to neighboring
properties, in an attempt to
strengthen the sense of community. The
famous Jane Jacobs mantra of “eyes on
the street” providing security applies
here, with the upper level dwellings
overseeing the lower levels and the
piazza. The density of the
scheme, the domesticity and character
of the spaces and the use of simple
architype forms and materials, create
a strong sense of place and makes us
feel as if we are walking through a
vernacular mediterranean village,
mysteriously transported to central
London. "
