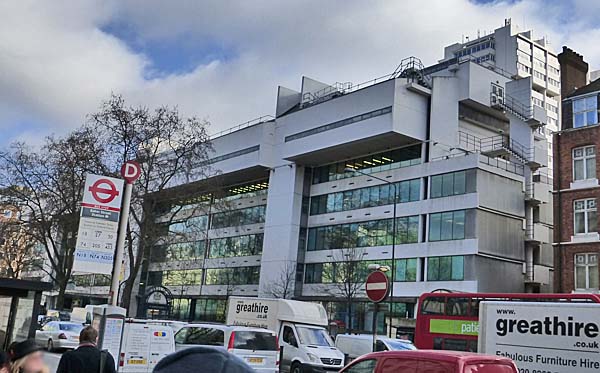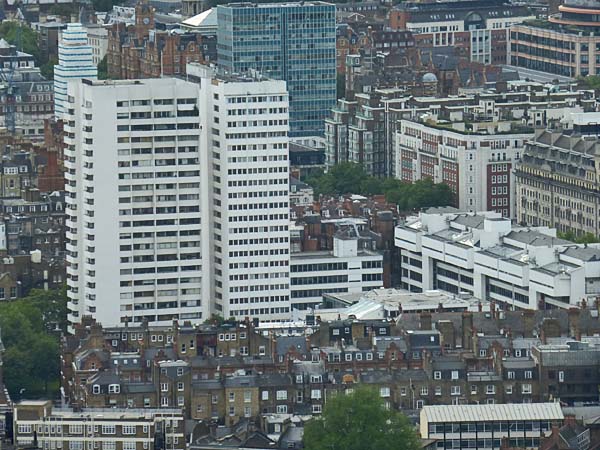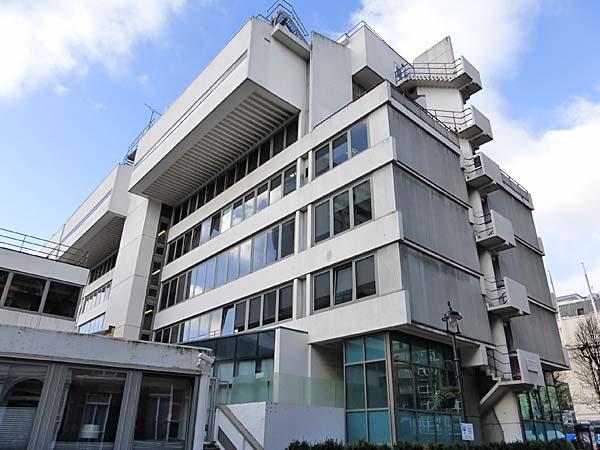University
of Westminster, Marylebone Campus & Luxborough
Tower, London

Architect
|
Sir Hubert Bennett
|
Date Built
|
1970
|
Location
|
Marylebone Road
|
Description
|
This site across the Marylebone Road from
Madame Tussaud's was home to the St Marylebone
Workhouse from 1775 until the last of the
buildings were demolished and the site cleared
in 1965. The plan was to use the land to
build a new college of Architecture and Advanced
Building Technology for what was the Regent
Street Polytechnic (which became the Polytechnic
of Central London and is now the University of
Westminster). The new college was designed
by the London County Council Architects
Department that was led in the 1960s by Hubert
Bennett. This complex was opened on the
same day as the polytechnic's other college on
Cavendish Street.

An article from the university's archive
explains that, "...
In recent years, the site has been
redeveloped as part of an ongoing major
refurbishment programme, including the
creation of a new entrance and the
modernisation of the characteristic white
frontage onto Marylebone Road. The former
concrete construction hall on the site (once
used to test the materials for Spaghetti
Junction) has been developed into the Ambika
P3 Gallery, with a regular programme of
exhibitions by both students and
international contemporary art."

|
Close
Window

|



