IBM
Building, Southbank,
London
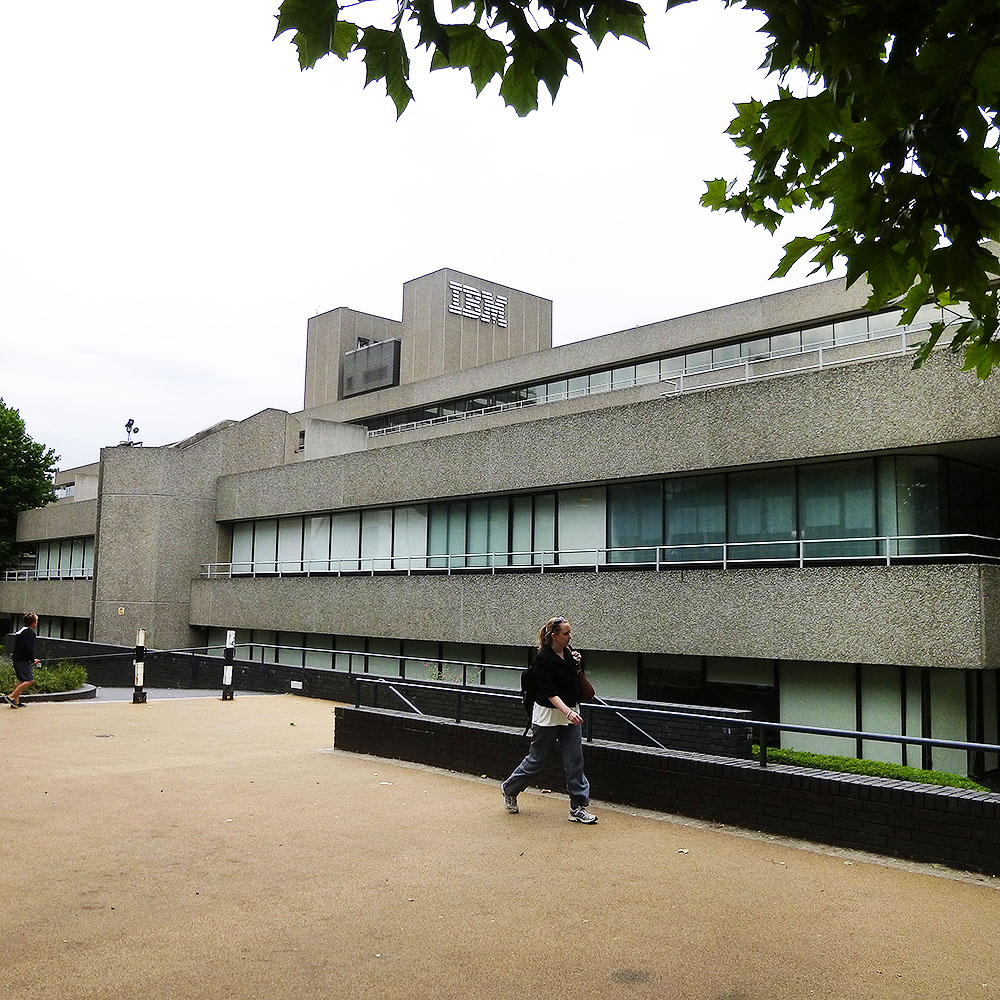
Architect
|
Denys Lasdun, Redhouse
& Softley
|
Date Built
|
1979 - 1984
|
Location
|
76 Southbank
|
Description
|
This building on London’s Southbank is the
last large project of Sir Denys Lasdun.
Its Grade II listed status is in part due to
that fact. English Heritage add that the
listing reflects the building’s distinctive
exterior character and subtle detailing.
They also note its architectural concordance
with its neighbour, Lasdun, Redhouse &
Softlley’s National Theatre. Prior to WWII
the Southbank was a heavily industrialised area
and as such revived heavy and sustained
bombing. In the years after the war the
area was cleared and redeveloped. In 1977
IBM approached Lasdun, Redhouse & Softly to
produce a feasibility study for a corporate HQ
on the site of what had been a print
works. The practice was chosen on the back
of their work next door at the National Theatre.
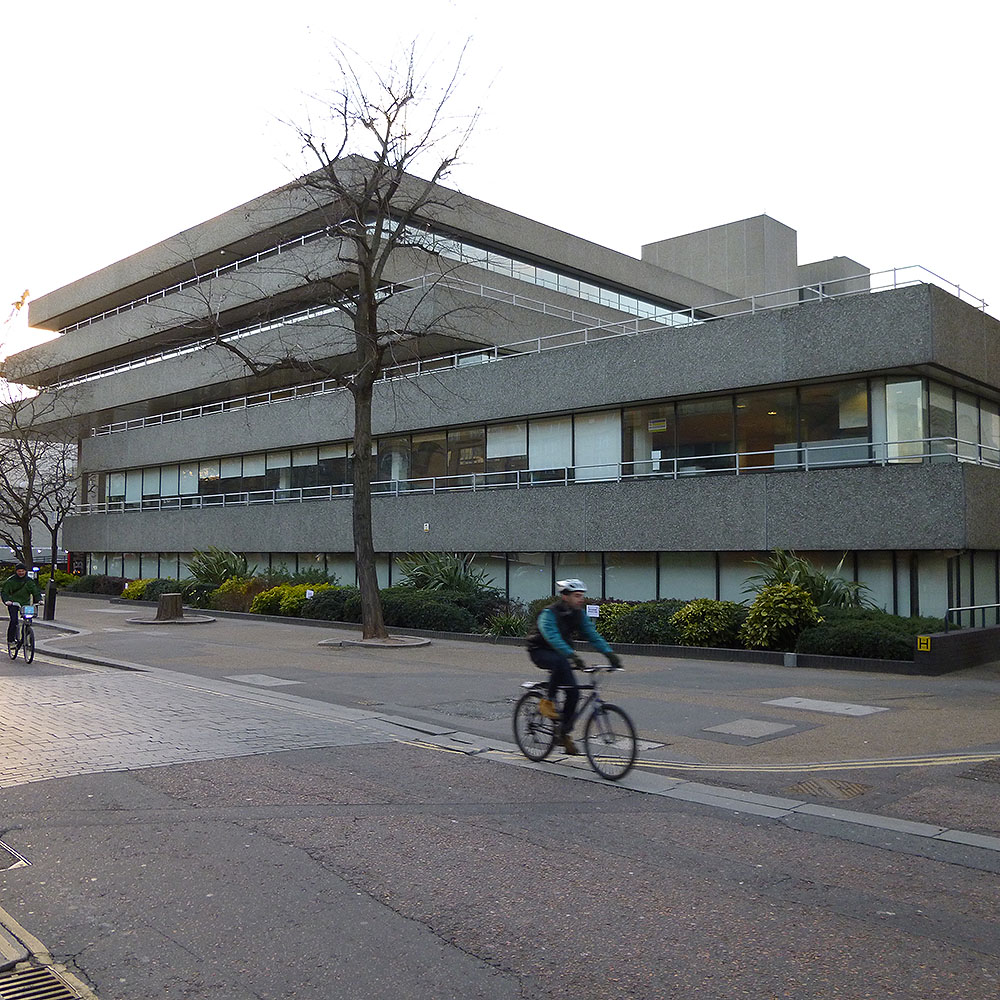
The listing information
on the English Heritage site says, “The
building for IBM was required to provide
300,000 square foot of space for 1000
staff, including demonstration and
conference suites, data processing
libraries, catering facilities for staff
and 25 car-parking spaces. Its location
next to the NT provided the opportunity
for Lasdun to explore further the
architecture of a culture and
media-focussed urban townscape.
The
internal layout of office spaces was
designed to meet IBM requirements for a
flexible ratio between open offices and
cellular spaces for executives, with the
addition of internal courtyards intended
to meet the desire for all desks to be
within 10m of a daylight source; outside
awareness was considered to be the best
situation, and all occupied rooms were
required to have a window of some kind.”
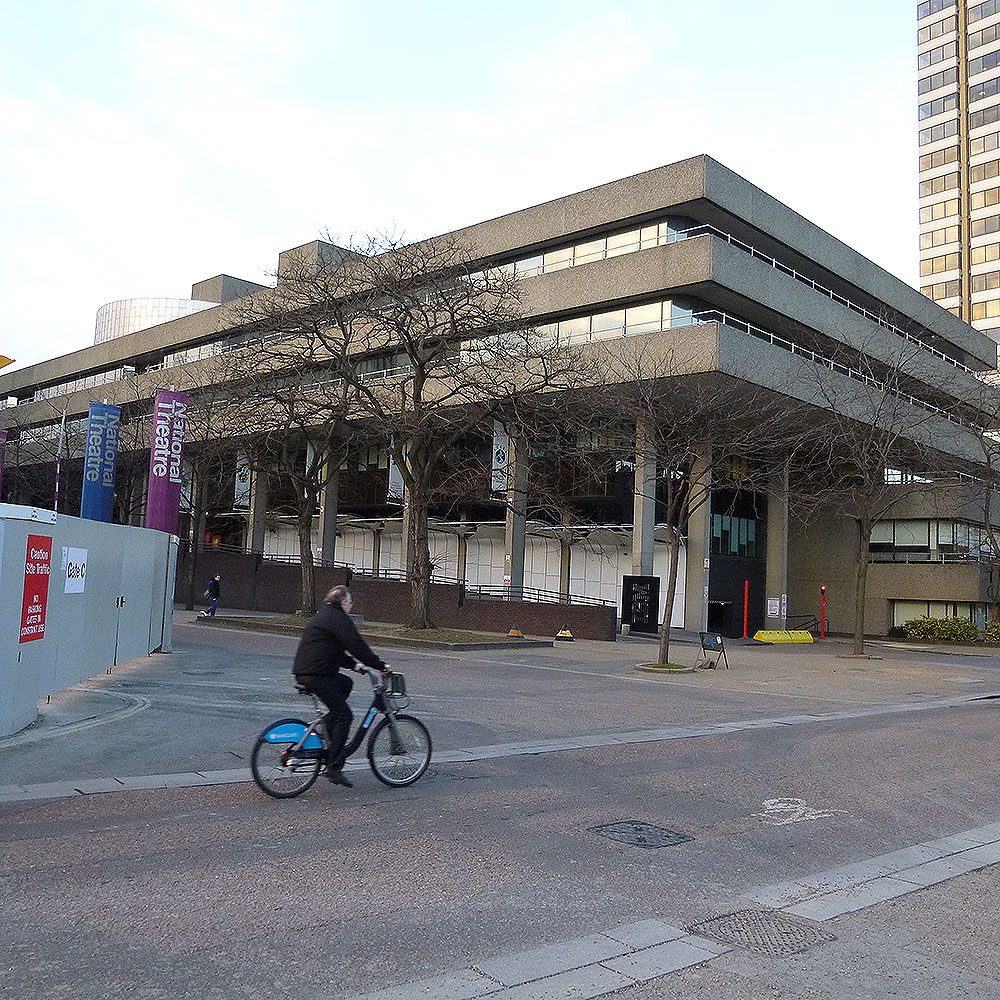
They go on to describe the building as follows,
“a reinforced concrete structure, arranged
on a 7.2m grid with a 1.8m module, including
columns, flat slabs and beams, with pre-cast
concrete external components and
non-structural internal walls of Celcon
blockwork. The external facades clad with
pre-cast panels are finished with aggregates
of varying materials and treatments. The
soffits are white Polyester Powder Coated
(PPC) panels, installed in the 1990s as
replacements for the originals. Brown brick
finishes are applied beneath podium level
and to the pedestrian areas including paved
approaches to the main west entrance, which
extends up to form a podium wrapping around
the north-west corner. The windows and
window walls are framed in anodised
aluminium. Spandrel panels are formed of
insulation, sandwiched between two sheets of
anodised aluminium.”
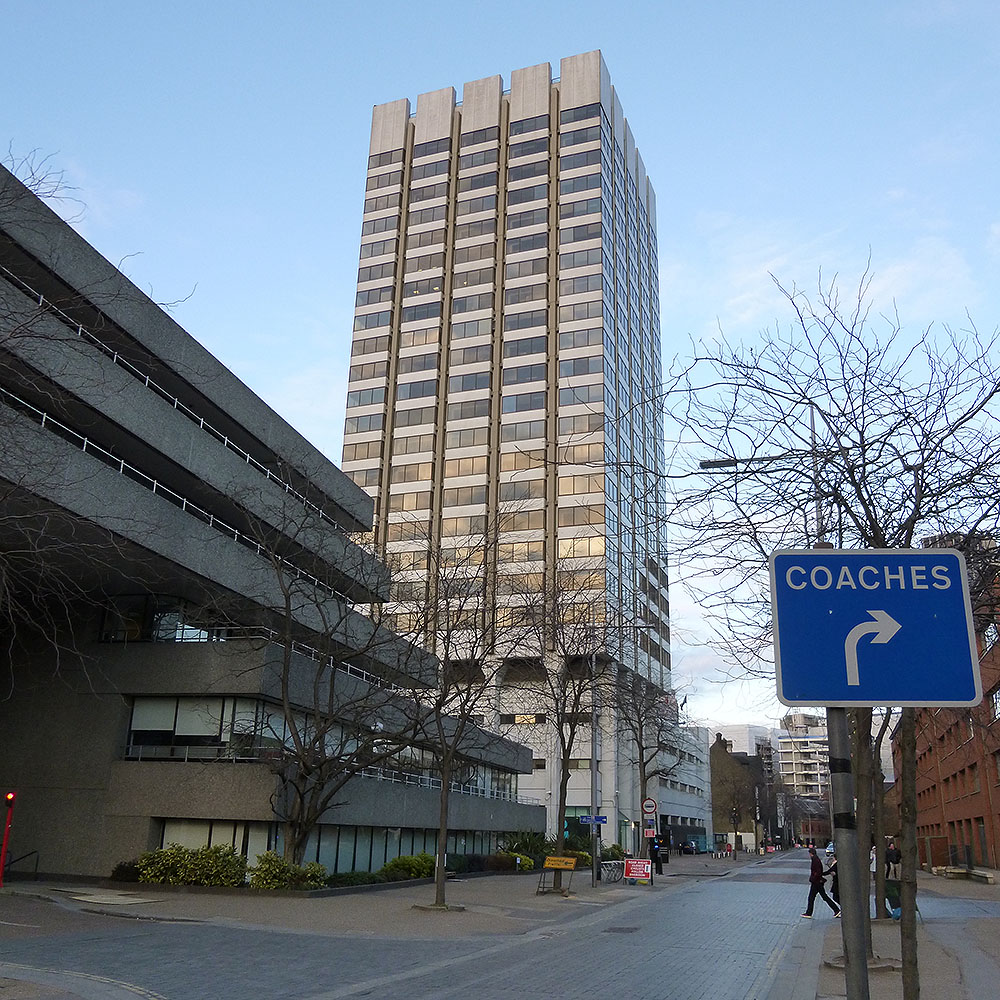
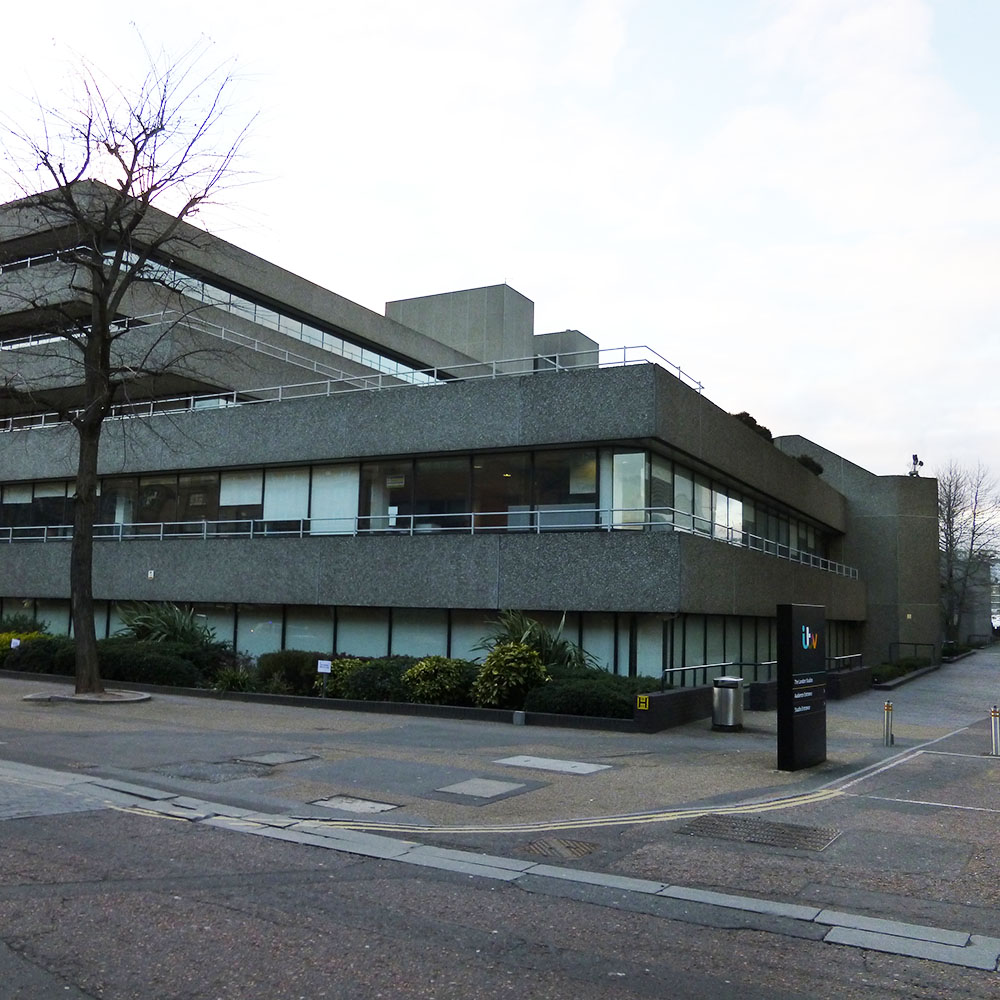
*********************************************
The images below were taken in 2023 when the
building was undergoing significant
redevelopment described on the stanhopepic.com
website as being “respectfully
refurbished and extended by Stirling Prize
winning architects Alford Hall Monaghan
Morris. The proposals have been based upon
significant research into the history and
architectural intent of the existing
building, including the extension elements
themselves which were considered by Lasdun
during the initial concept design stage.
The design, whilst respecting
the buildings heritage and historic fabric,
will deliver highly efficient and flexible
modern day commercial office space of the
highest sustainable standards and provide a
long term future for the listed building,
significantly improving its setting within
the local conservation area and river
frontage.”
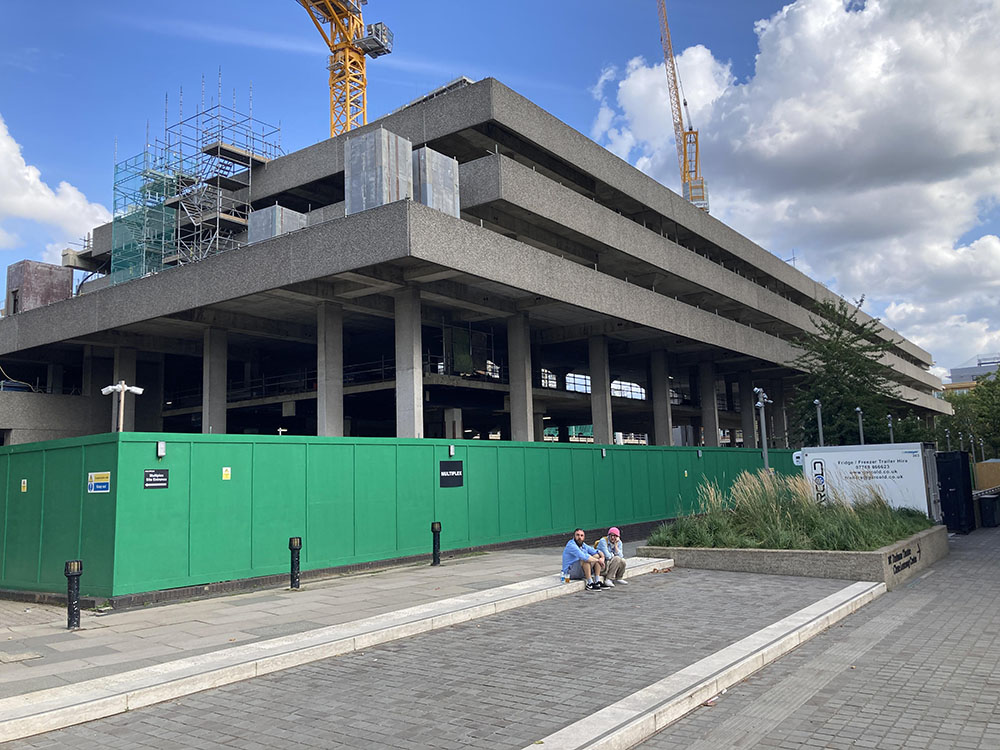
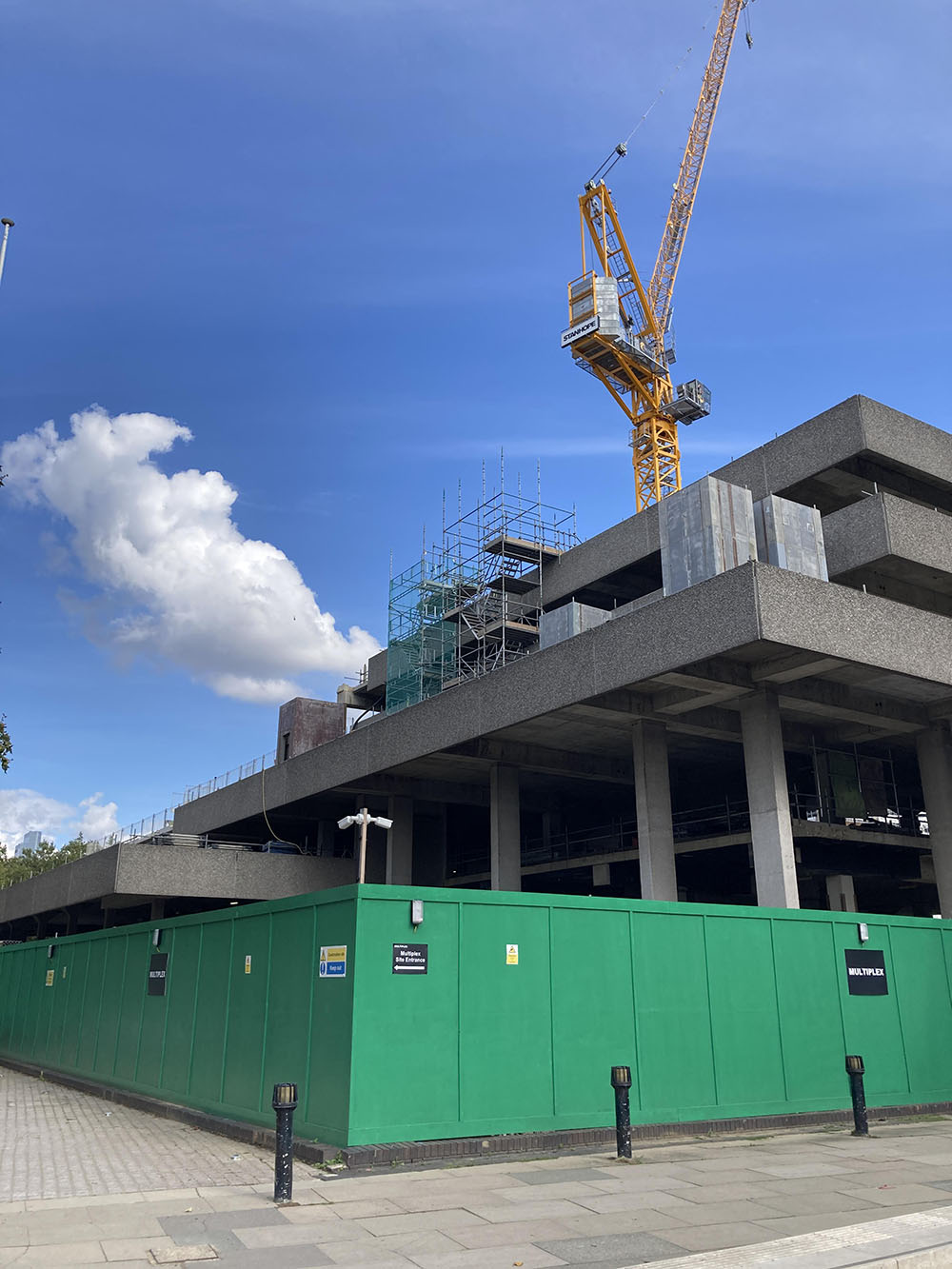
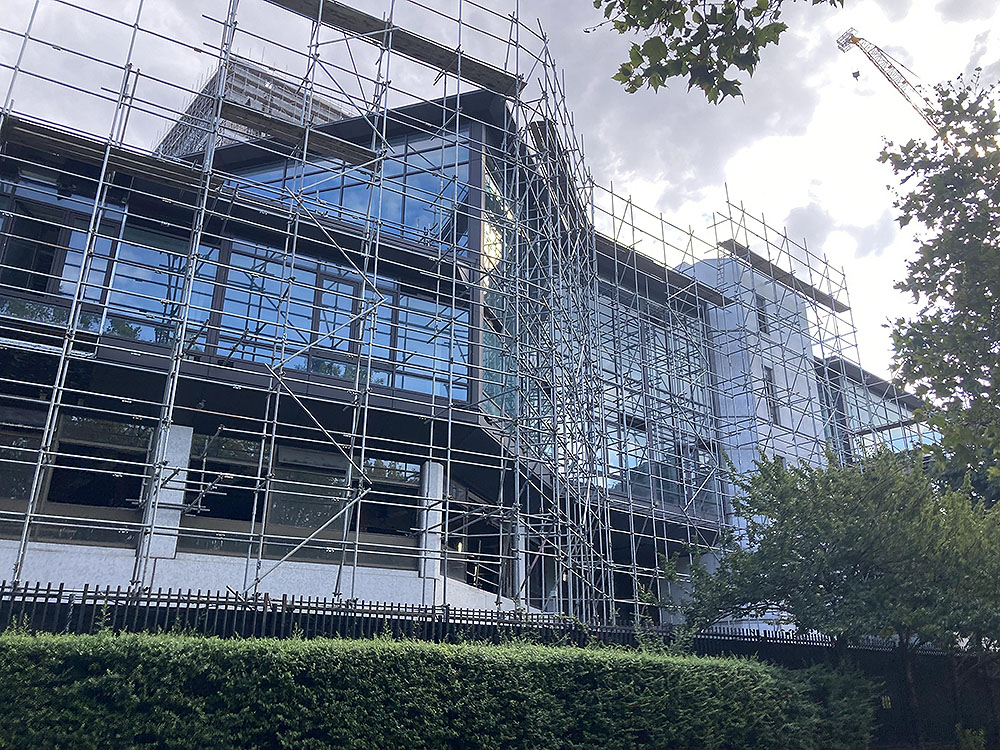
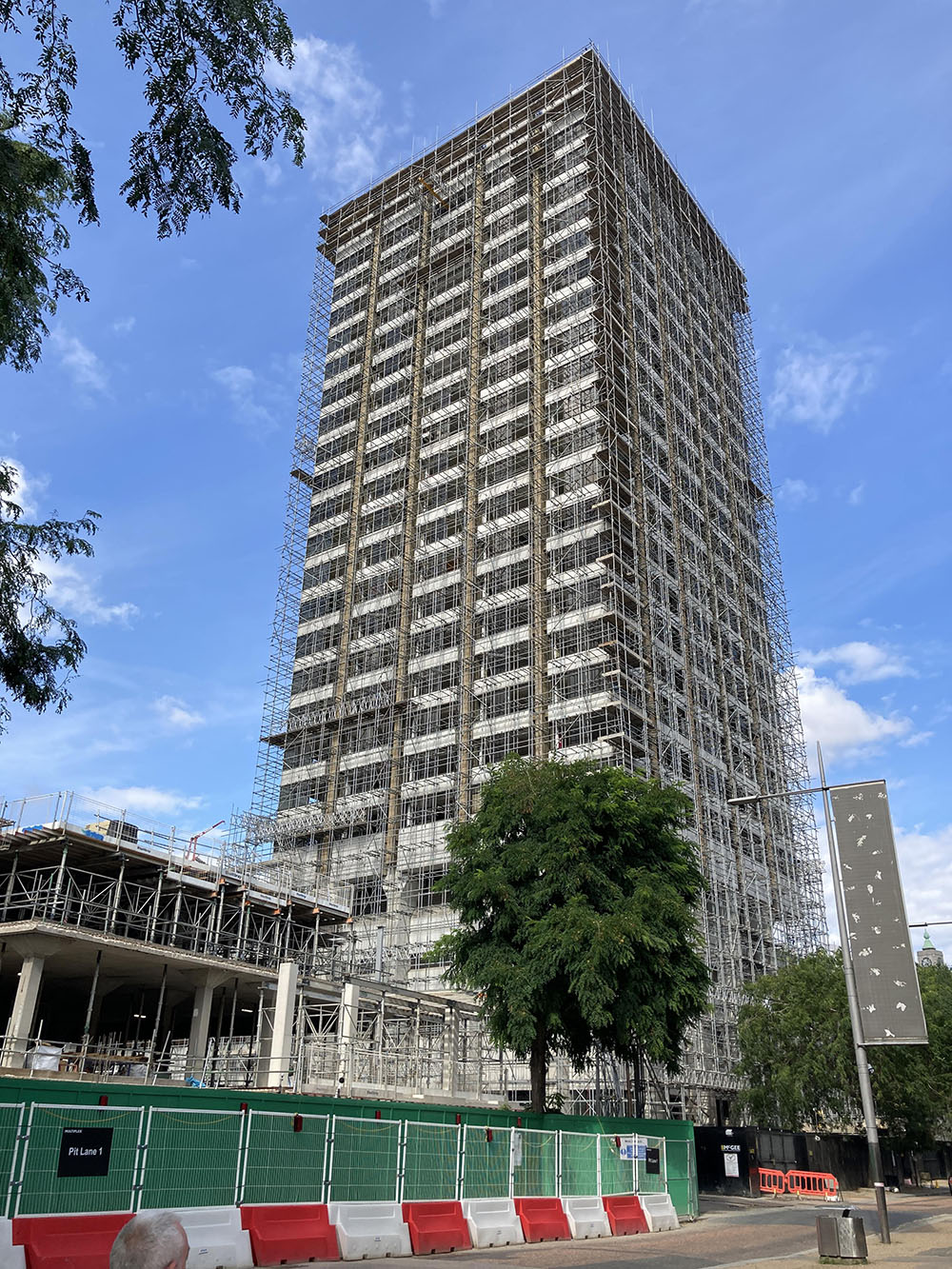
|
Close
Window

|



