Cripps
Court, Cambridge, UK
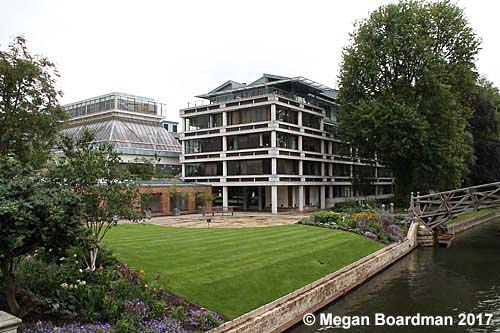
Architect
|
Philip Powell &
Hidalgo Moya
|
Date Built
|
Completed 1972 -
1988
|
Location
|
Queens's College
|
Description
|
The "wikiwand.com"
website says that Cripps Court, (which
incorporates Lyon Court) in Cambridge's
Queen's College, "....was designed by
Powell, Moya and Partners and built in
stages between 1972 and 1988. Its
brutalistic architecture houses a bar,
crèche, and gymnasium with squash courts,
171 student bedrooms, three fellows'
flats, a solarium, dining hall and
kitchens, various function rooms, a large
multipurpose auditorium (The Fitzpatrick
Hall) and three combination rooms (Junior
for undergraduate students, Middle for
postgraduates, and Senior for fellows) of
the college. It was the benefaction of the
Cripps Foundation and was the largest
building ever put up by the college. A
fourth floor was added in 2007, providing
student accommodation and fellows'
offices."
The image below shows the dining hall in the
centre and the student residence on the right
with its recently added fourth floor.
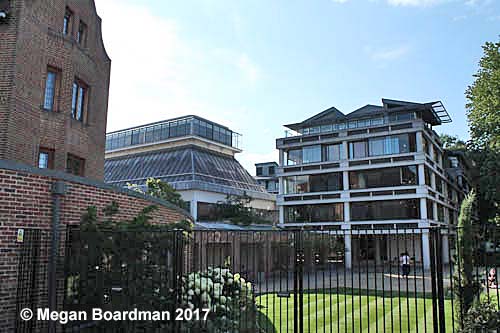
The Fitzpatrick Hall can be
seen on the right of the image below.
Behind the parked cars is Lyon's Court.
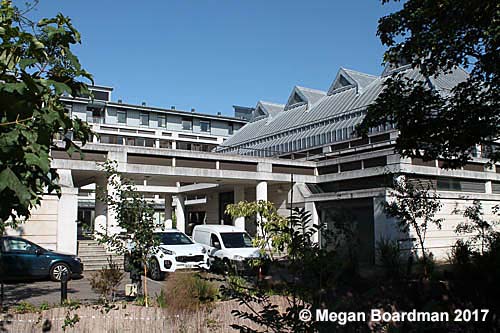
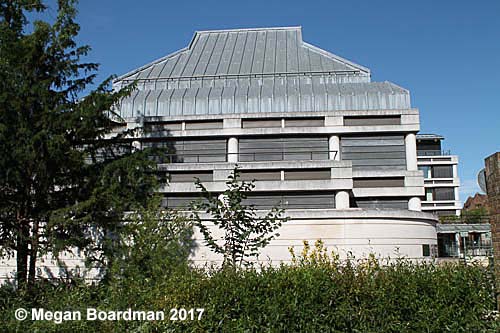
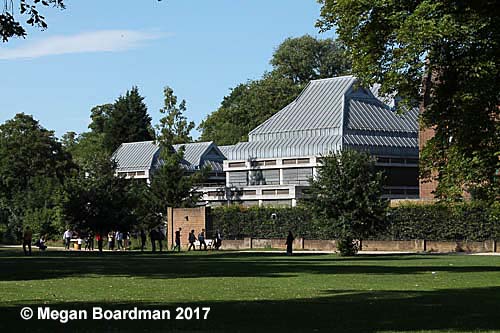
|
Close
Window

|



