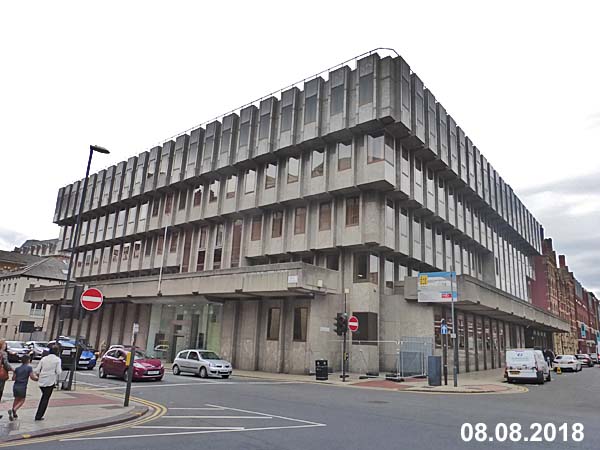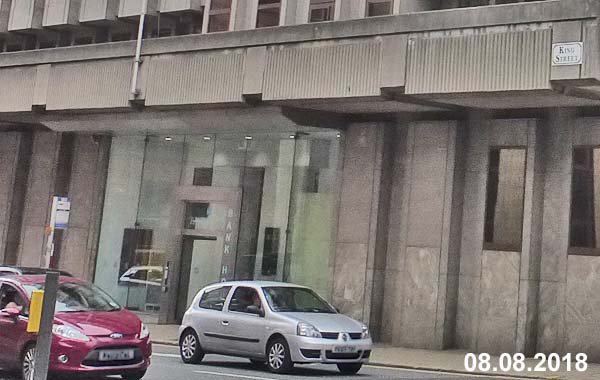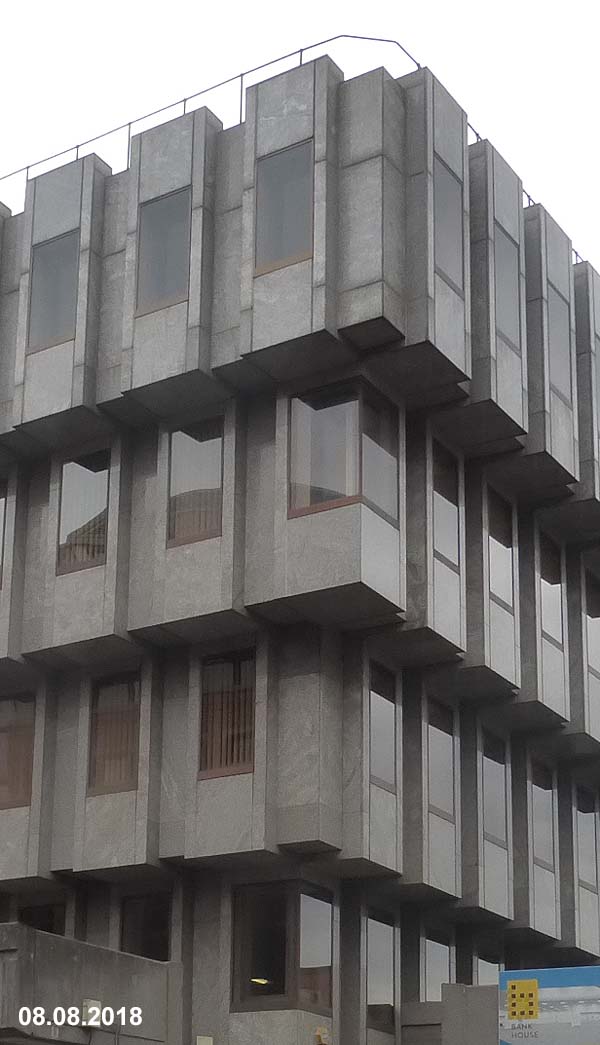Bank
House, Leeds

Architect
|
Building Design
Partnership
|
Date Built
|
1969 - 1971
|
Location
|
27 King Street
|
Description
|
Bank House derives its name from the fact
that it was once a branch of the Bank of
England, which also explains its fortress-like
design. The building is an inverted
ziggurat of in-situ reinforced-concrete
construction with grey Cornish granite and
bronze cladding. There are 5-storeys and a
basement.

The building is Grade II Listed in part because,
"... it is the most architecturally
ambitious and accomplished example of the
Bank of England's 1960s programme of
rebuilding regional branches/bullion
centres" and "... it is a
good example of the work of Building Design
Partnership, the largest of the
multi-disciplinary practices operating in
the 1960s/70s, marrying engineering
complexity and architectural finesse, and it
was regarded by BDP as a milestone project
for the firm". The Historic England
notes also includes among the reasons for
listing that, "... the exterior is largely
unaltered, and whilst the interior is plain
and has undergone alteration in places, a
number of notable original features survive,
including the former banking hall's
granite-lined walls, two honed-granite
stairs, and the granite-lined walls and
floor in the entrance foyer off Park Place."

|
Close
Window

|



