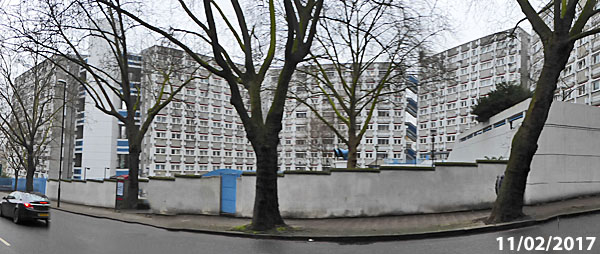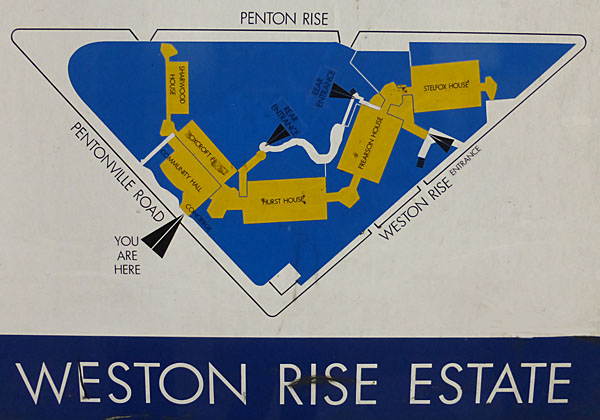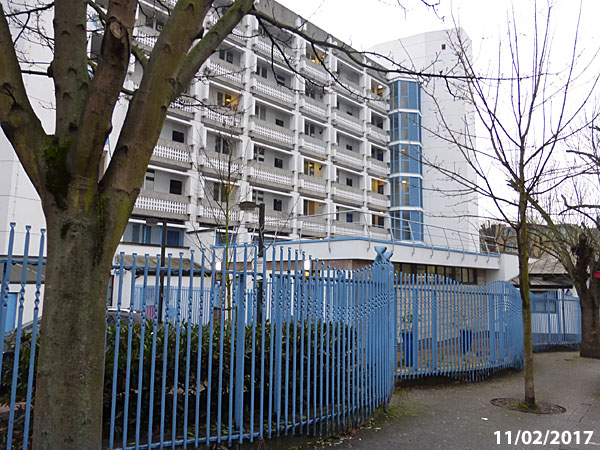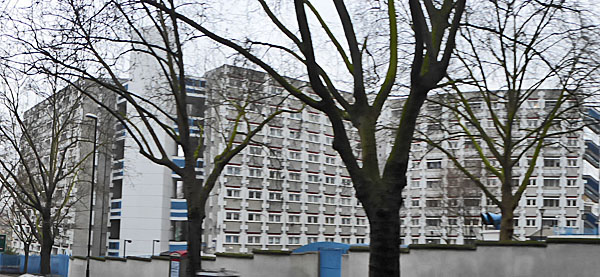Weston
Rise Estate, King's Cross, London

Architect
|
Howell, Killick,
Partridge & Amis - for the Greater London
Council
|
Date
Built
|
1964 - 1969
|
Location
|
Pentonville
Road
|
Description
|
This high-density housing scheme for the
Greater London Council was built on an island
site and comprised 5 blocks, linked together
by towers which contained lifts, staircases,
laundry rooms, drying rooms and refuse chutes.

The "british-history.ac.uk" says of the estate
that, "... Weston Rise consists of 147
dwellings arranged in five blocks, at a
density of 195 persons per acre. The two
balcony-access blocks near the top of the
site, Foxcroft (below) .....
.... and Sharwood
Houses, of six and seven storeys, were
destined for old people,
........

........... whereas the larger blocks to
their south and west, Hurst, Frearson
and Stelfox Houses, varied from eight to
ten storeys and contained maisonettes.
.......

...... Living rooms and bedrooms
were mostly turned away from the noisy
Pentonville Road, whose widening to a dual
carriageway was anticipated (but
didn't happen). In the open court facing
Penton Rise, then expected to become a
backwater rather than a major
through-route (which also didn't
happen), was a 'kickabout' area with a
garage beneath, .....
..... while at the angle of Weston Rise
and Penton Rise was sited a toddlers'
playground, now a small gravelled garden
with yuccas. Communal playspace was also
provided in the access towers."
|
Close
Window

|



