The South
Bank Centre, London, UK
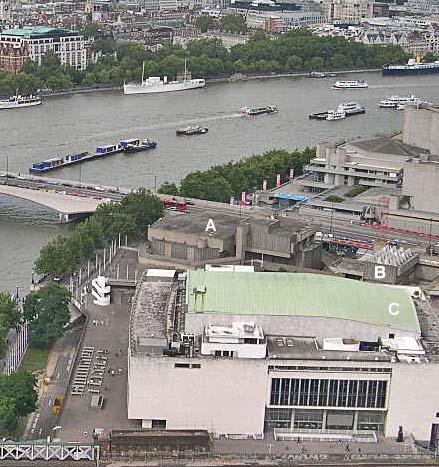
A - Queen
Elizabeth Hall & Purcell Room
|
B - Hayward
Gallery
|
C - Royal
Festival Hall
|
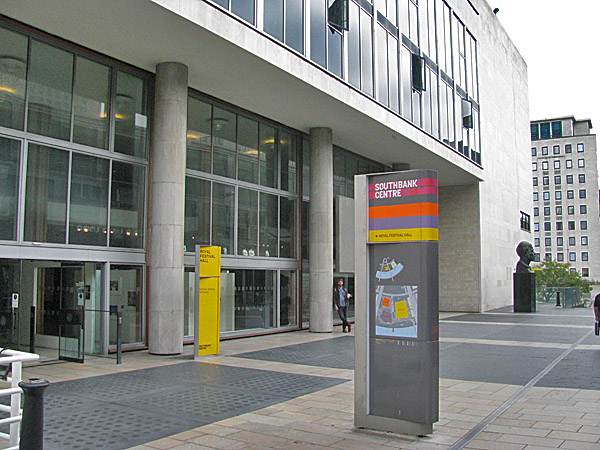
The South Bank Centre
is comprised of three blocks of buildings beside the
Thames near the Golden Jubilee Bridge. The
oldest is the Royal Festival Hall. Beside it
lies the brutalist block that contains the Queen
Elizabeth Hall, the Purcell Room and the Hayward
Gallery.
*******************************
The Royal Festival Hall
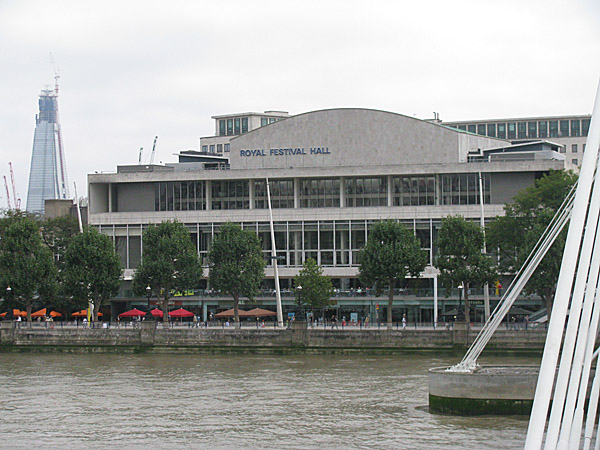

Architect
|
Leslie Martin, Robert Matthews, Peter Moro |
Date Built
|
1948-1951 |
Location
|
South Bank beside
the Golden Jubilee Bridge
|
Description
|
The Festival of Britain in 1951 was a
celebration of the Great Exhibition that had
been held 100 years earlier. It was also
regarded as something of a "tonic" for a country
still struggling to recover from World War
II.
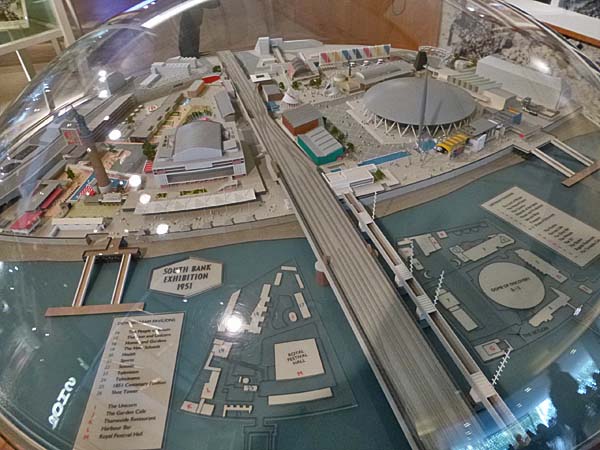
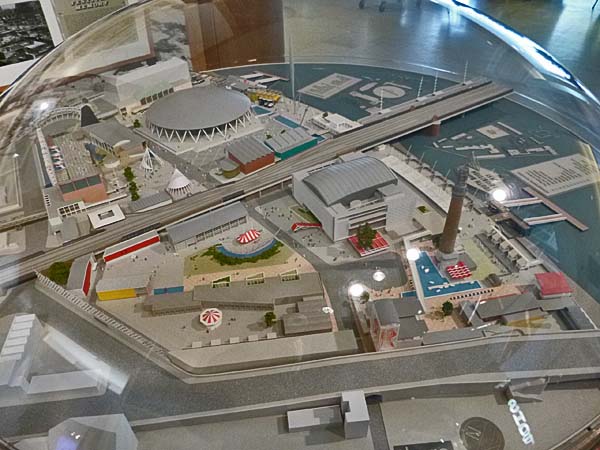
The designer of the Festival was determined to
use it as a showcase for modernism and the
centre-piece of the South Bank exhibition site
was the Royal Festival Hall. It was
designed and built in three years by a group of
young architects who were employed by the London
County Council.
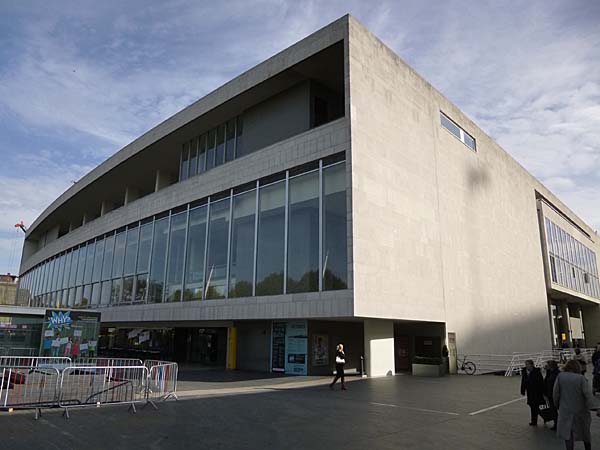
The Open2Net website article about the Royal
Festival Hall says that, "...the
LCC's young team was determined that their
concert hall should be a democratic building,
as befitted the post-war era.
There are no bad seats in the house,
and the wide open foyers, with bars and
restaurants, were intended to be meeting
places for all: there are no separate bars for
different classes of concert-goer. Because
these public spaces were built around the
auditorium, they also had the effect of
insulating the Hall from the noise of
Hungerford Bridge outside.
The exterior of the Royal Festival
Hall was bright white, intended to contrast
with the blackened city surrounding it. Large
areas of glass on its façade meant that light
coursed freely throughout the interior,
offering visitors changing views of the rest
of the Festival as they moved through the
foyers. And at night, the glass let the light
from inside flood out onto the river, in
contrast to the darkness which befell the rest
of London after dusk."
The Royal
Royal Festival Hall features a
2,900 seat auditorium used for concerts (home
to the London Philharmonic Orchestra), dance
and talks. It is a Grade I Listed
building.
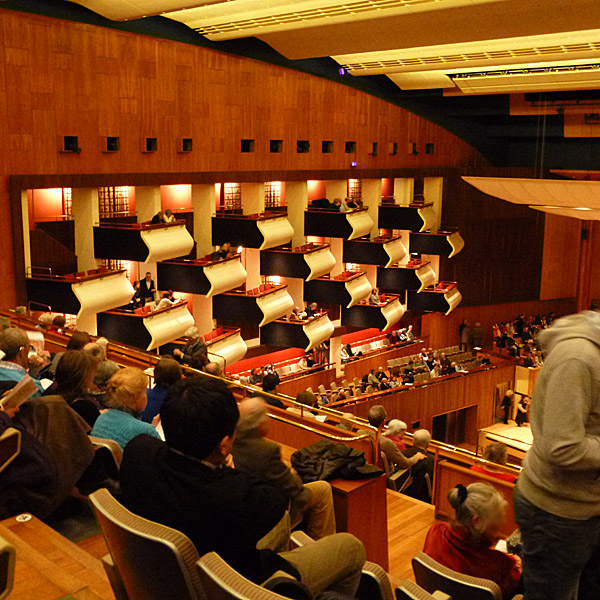
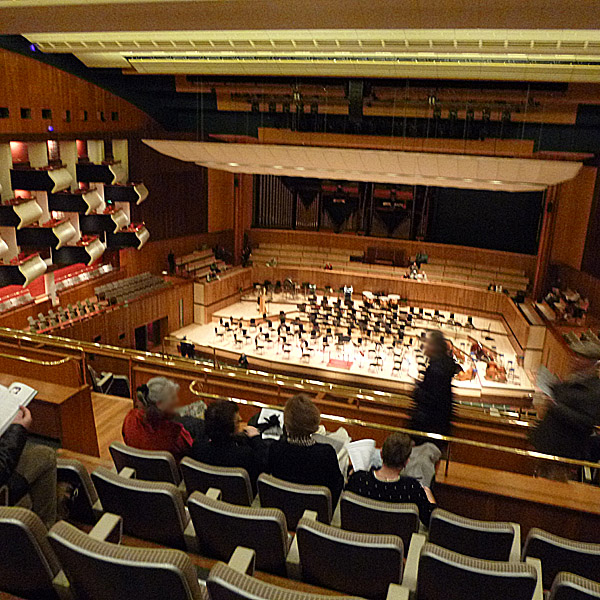
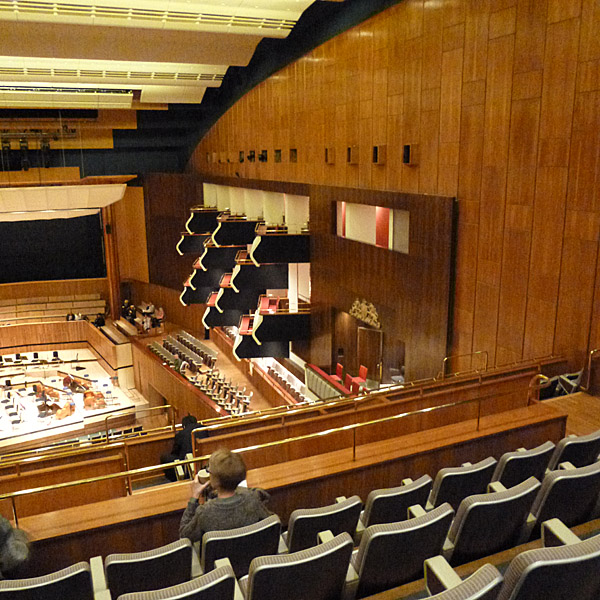
|
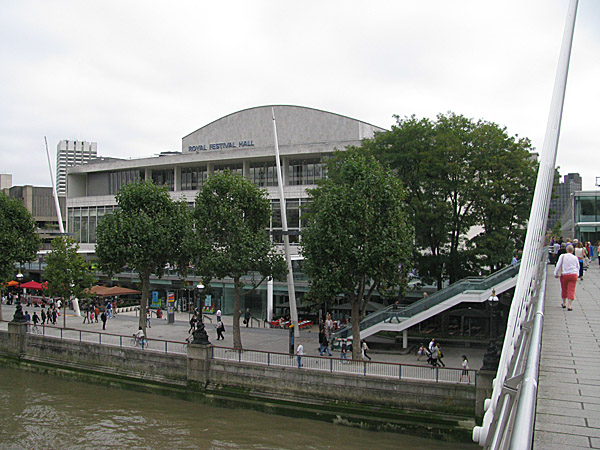
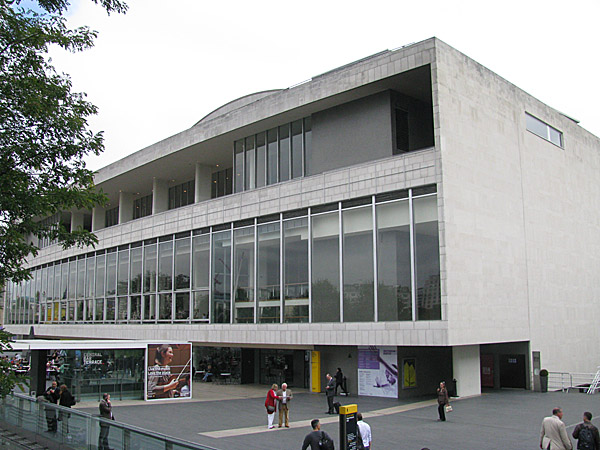
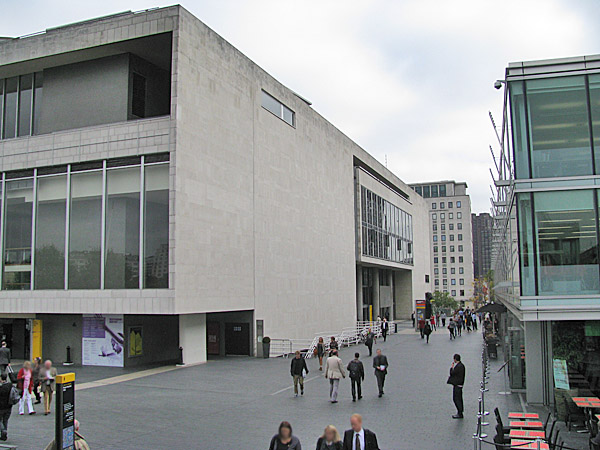
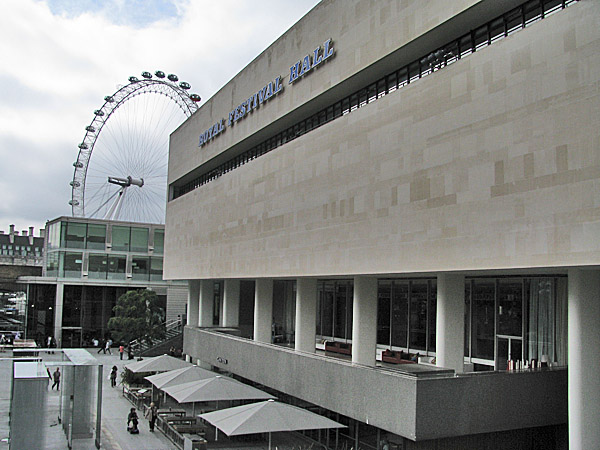
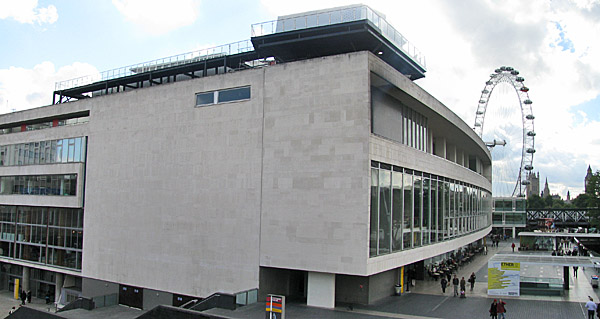
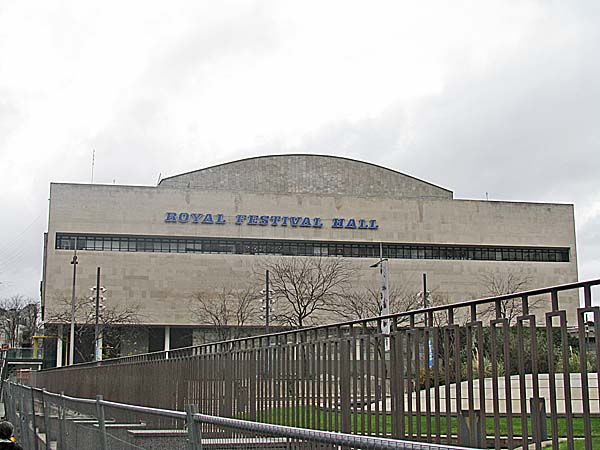
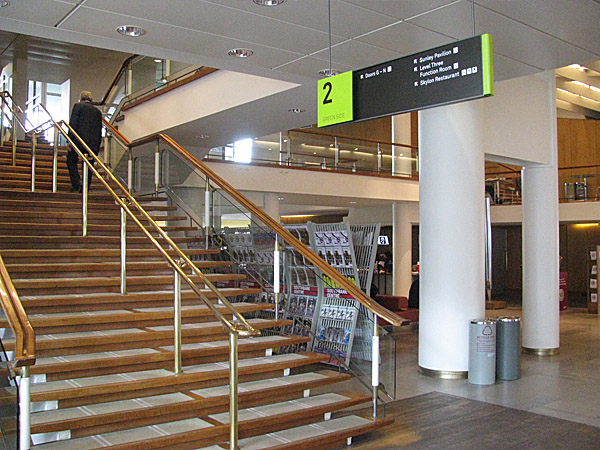
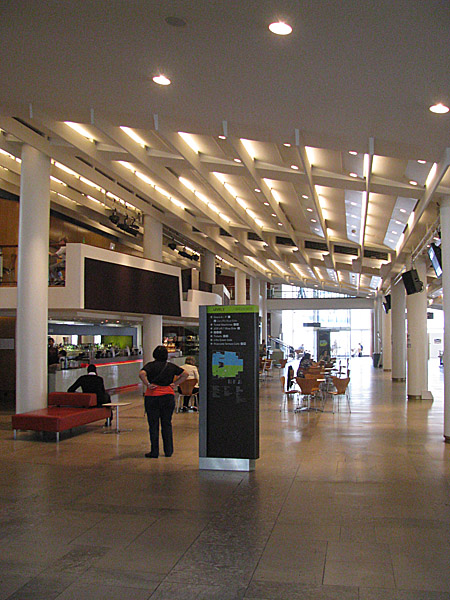
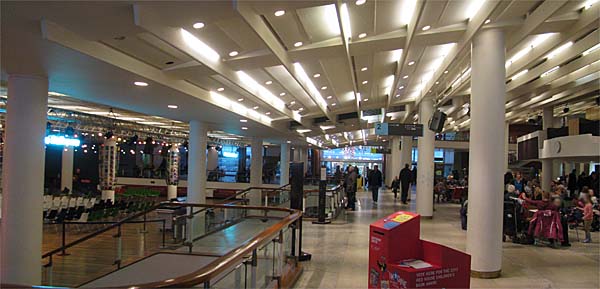
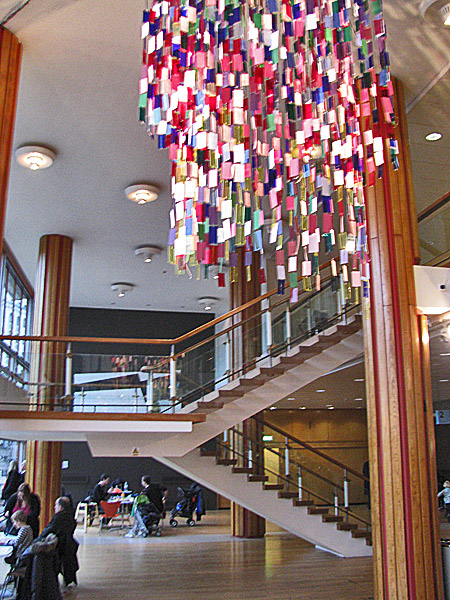
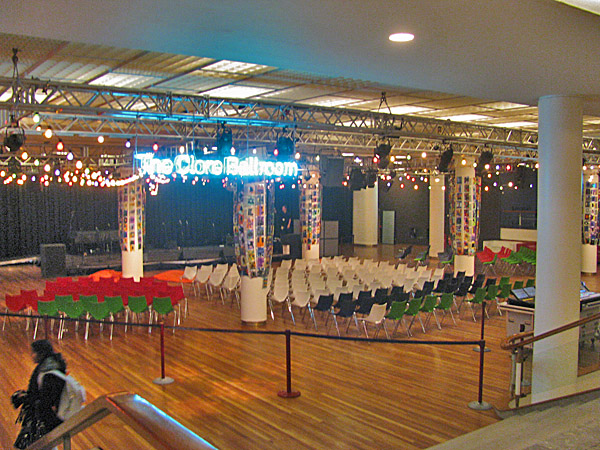
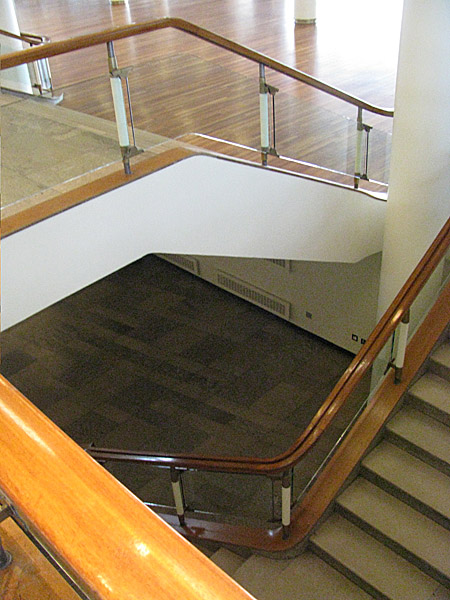
*****************
The Queen Elizabeth Hall, Purcell Room
and the Hayward Gallery
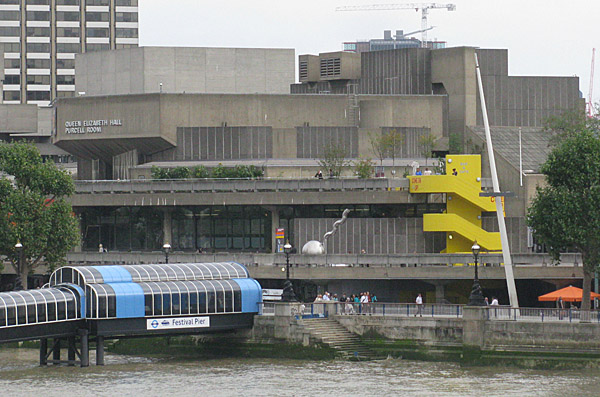
Architect
|
Thomas Hill and William
Higgs with Dennis Crompton, Warren Chalk and Ron
Herron |
Date Built
|
Queen Elizabeth
Hall & Purcell Room - 1967
Hayward Gallery - 1968
|
Location
|
South Bank beside
the Royal Festival Hall
|
Description
|
The Hayward Gallery describes itself as,
"... an outstanding
example of sixties brutalist architecture
and is one of the few remaining buildings of
this style. It was designed by a group of
young architects, including Dennis Crompton,
Warren Chalk and Ron Herron. The Hayward
Gallery is named after the late Sir Isaac
Hayward, the former leader of the London
County Council."
At the river end of the complex is the
building containing the music venues. Of
these the South Bank website says,
"The Queen Elizabeth Hall is the
second largest concert hall on Southbank
Centre site, hosting chamber orchestras,
quartets, choirs, dance performances and
opera. As well as the main concert hall, the
Queen Elizabeth Hall also contains two smaller
venues, the Purcell Room and The Front Room at
the QEH."
The Queen Elizabeth Hall is the largest of the
venues with fixed raked seating for 900, the
Purcell Room has seating for 365.
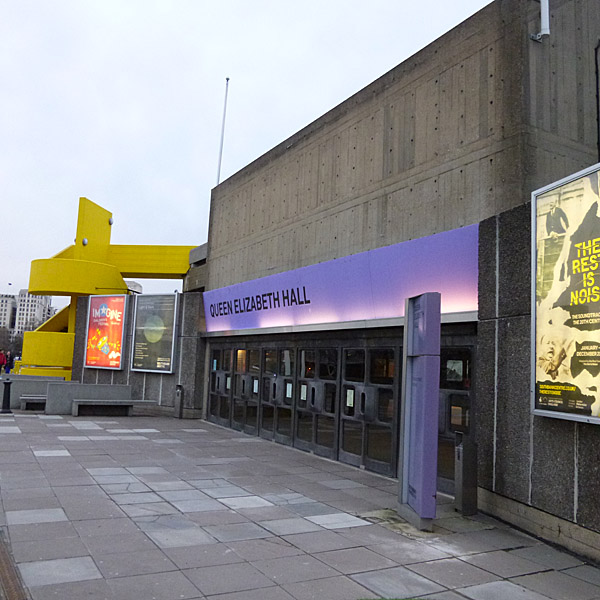 |
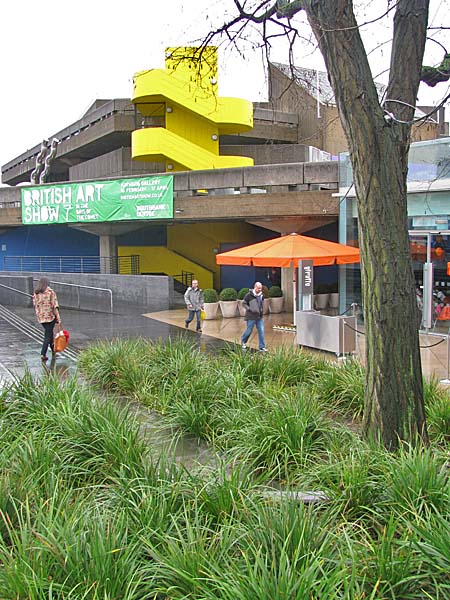
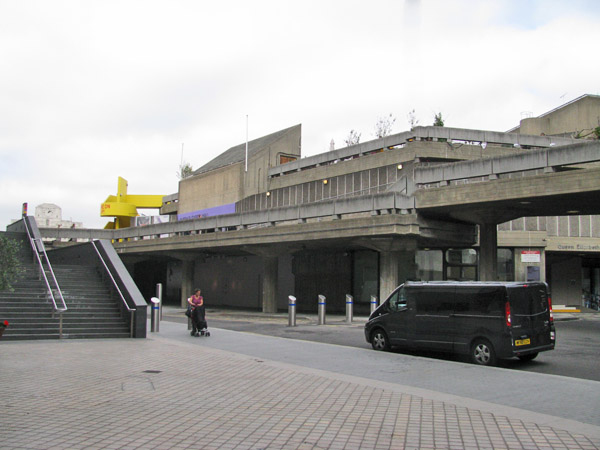
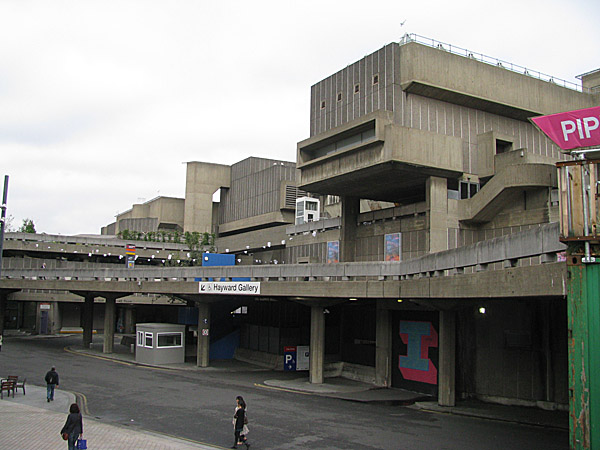
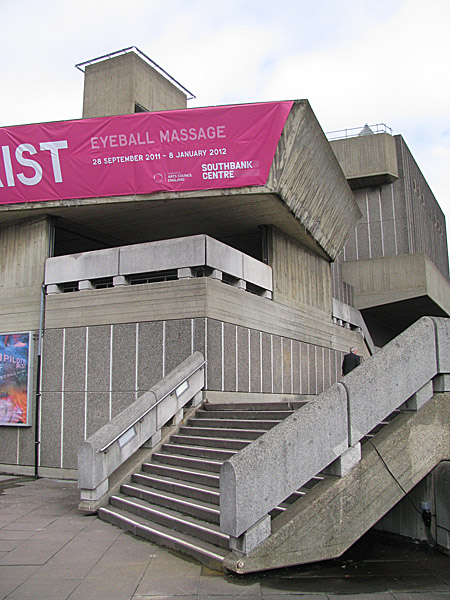
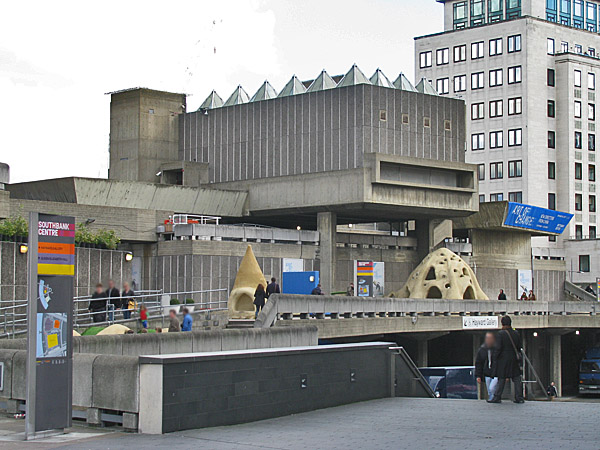
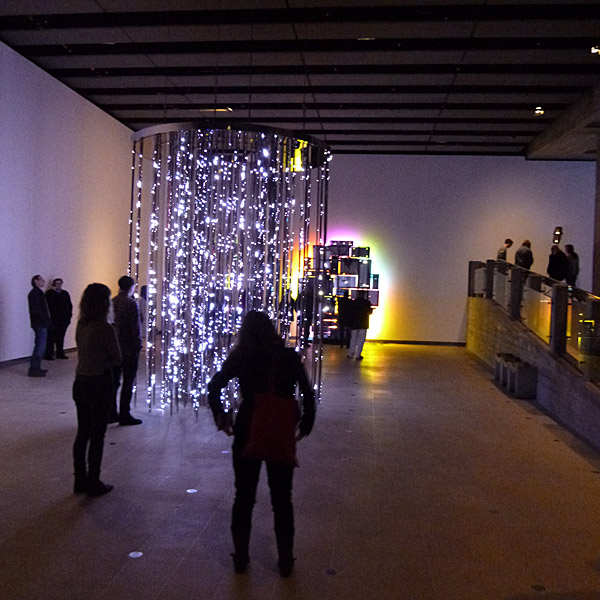
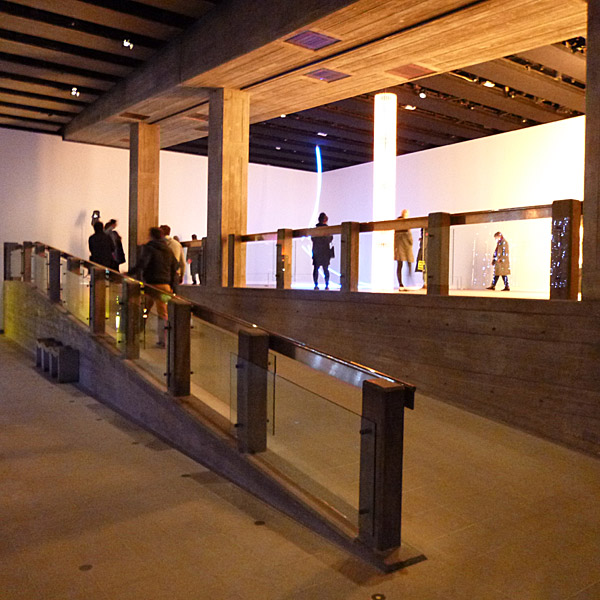
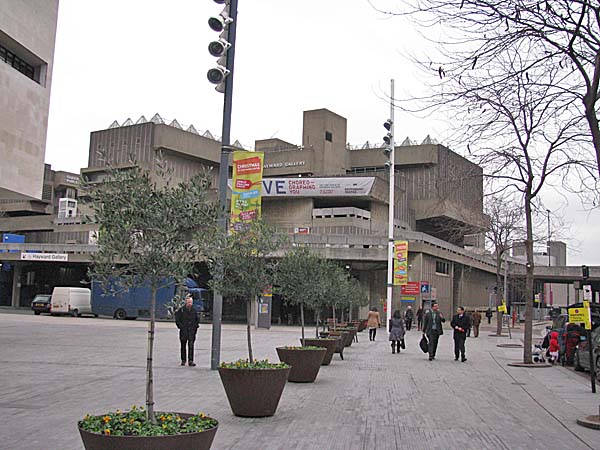
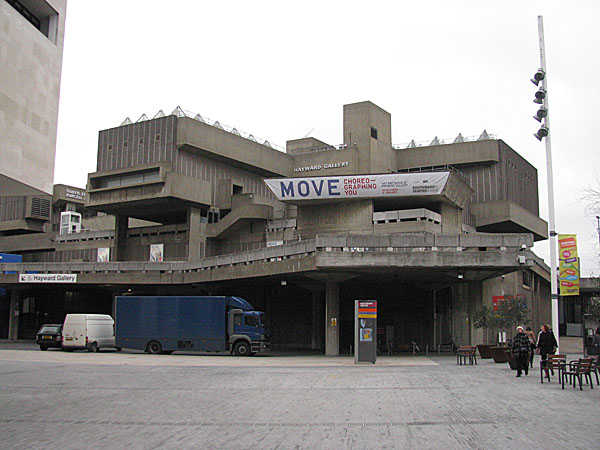
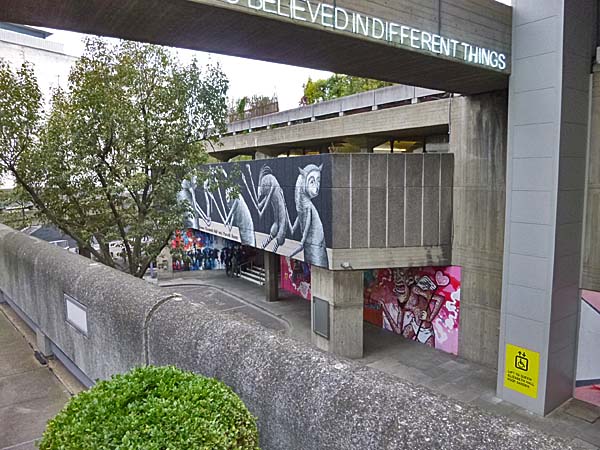
The Roof Garden
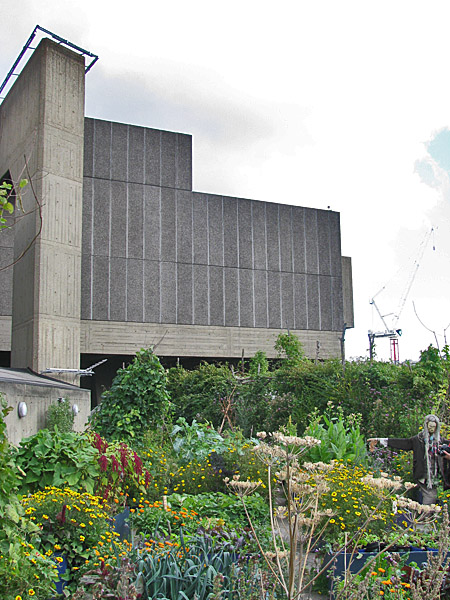
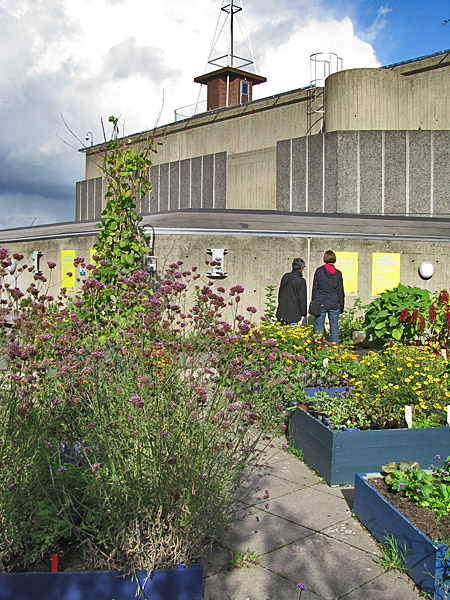

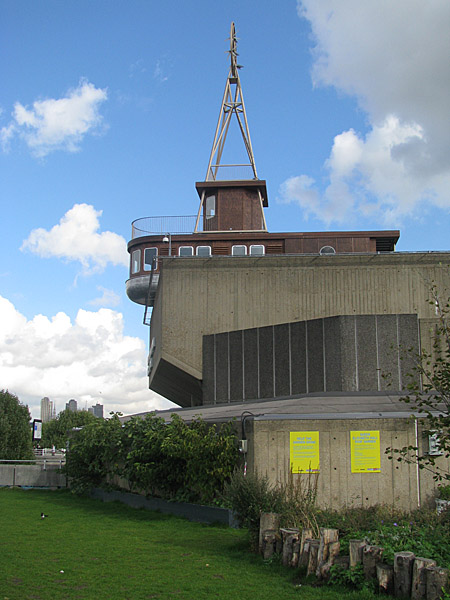
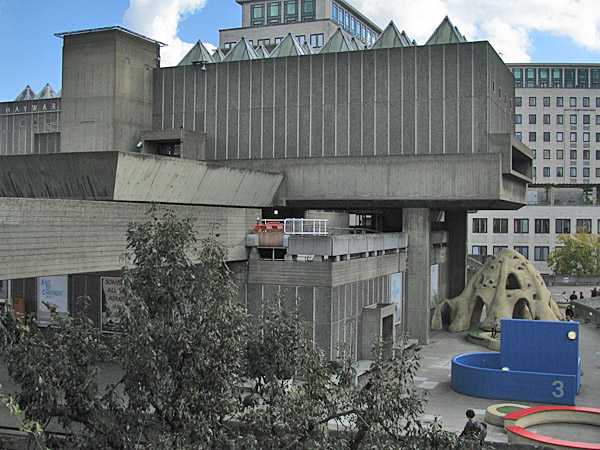
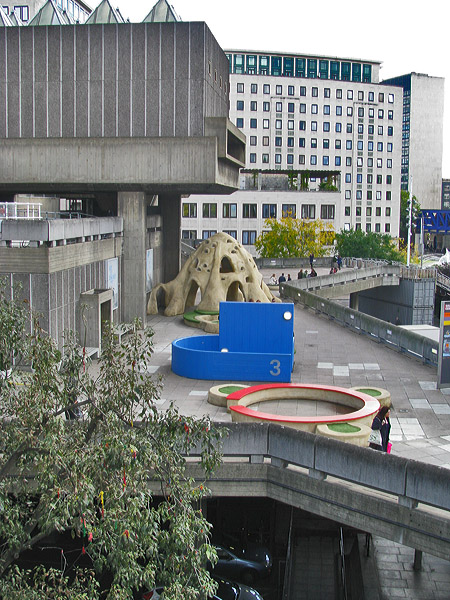
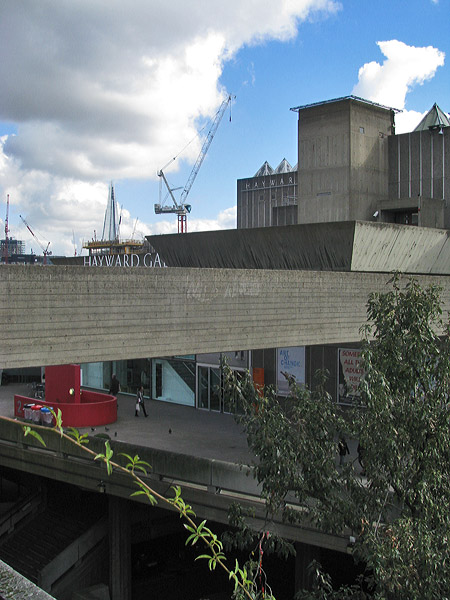
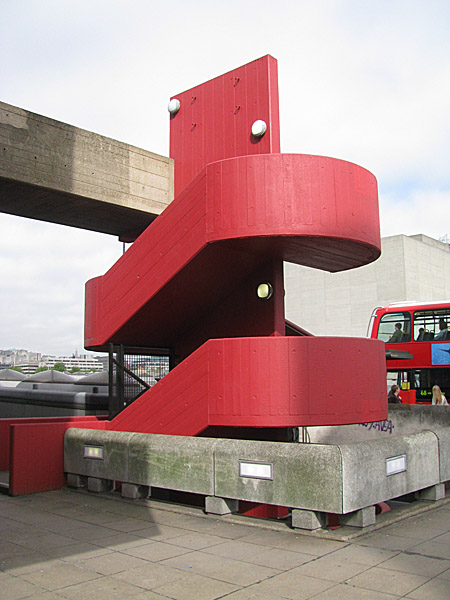
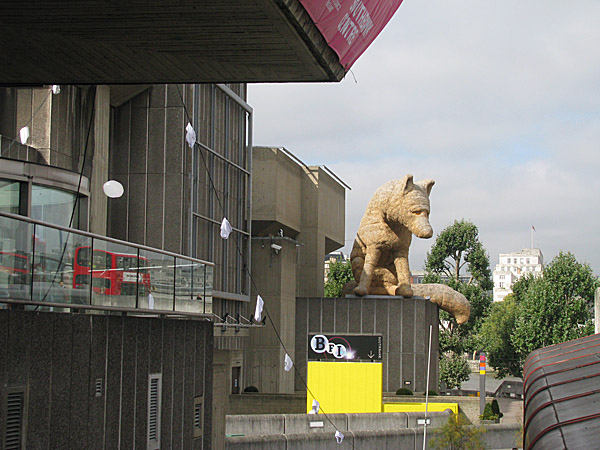
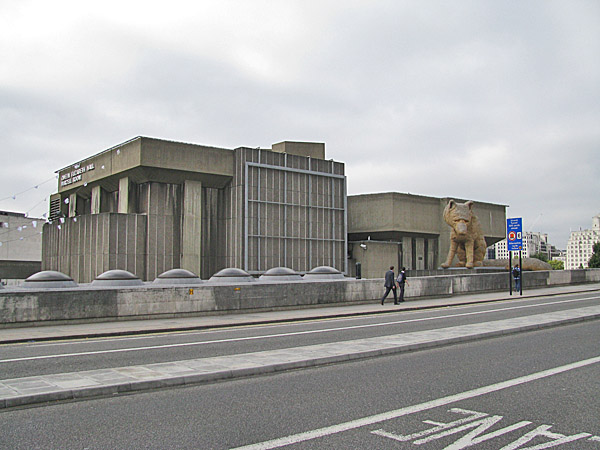
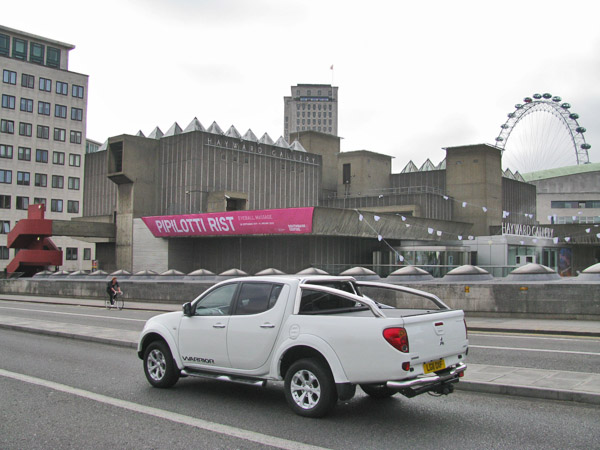 Close
Window
Close
Window

|













































