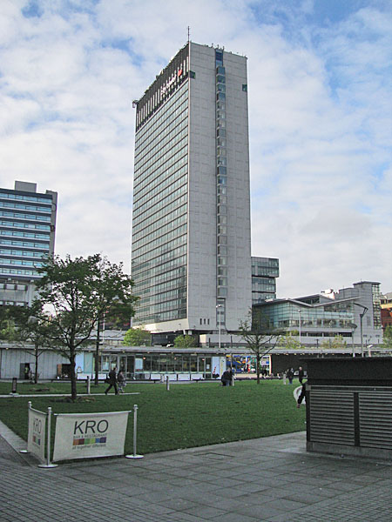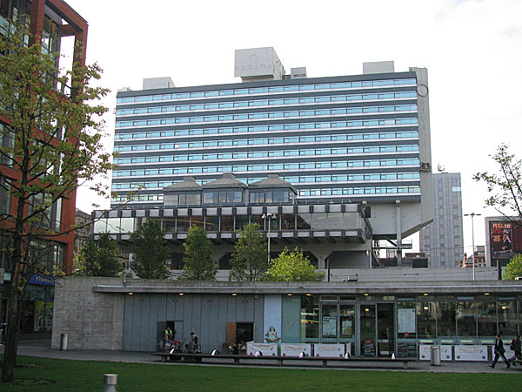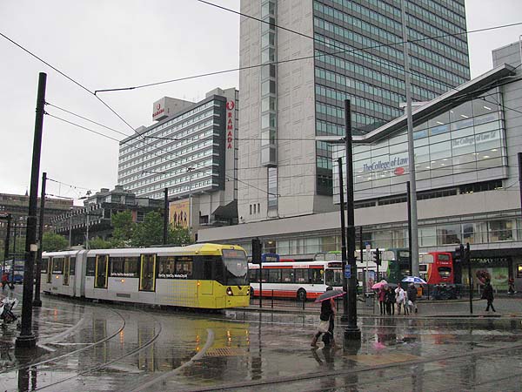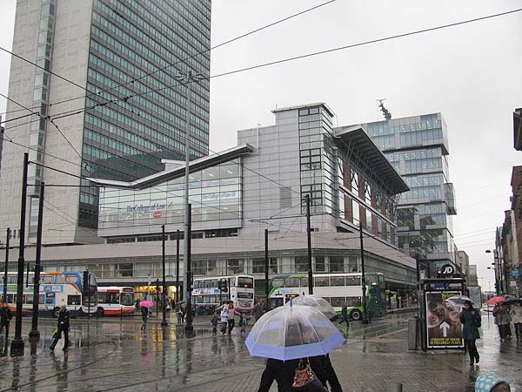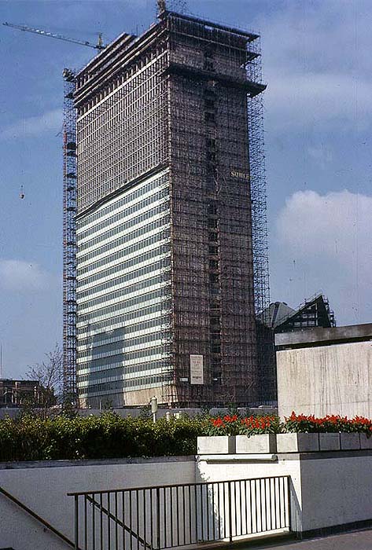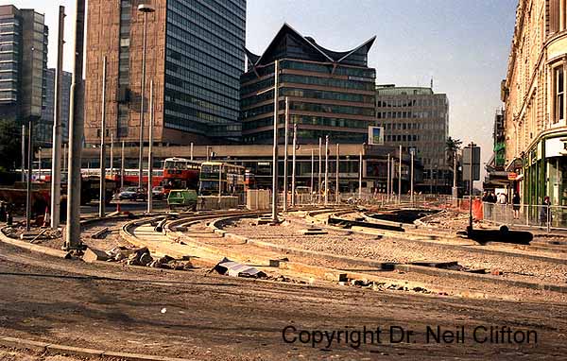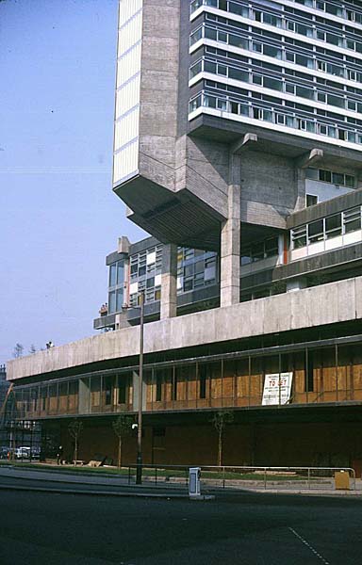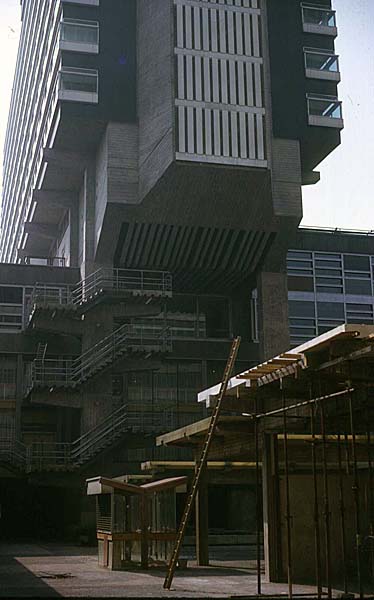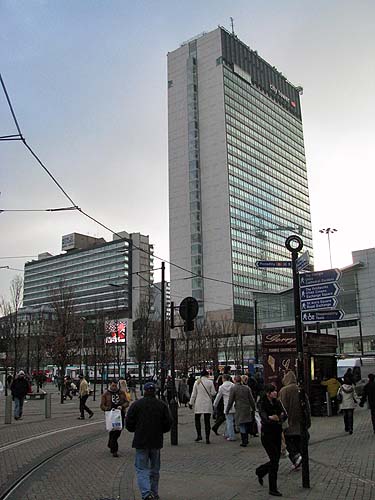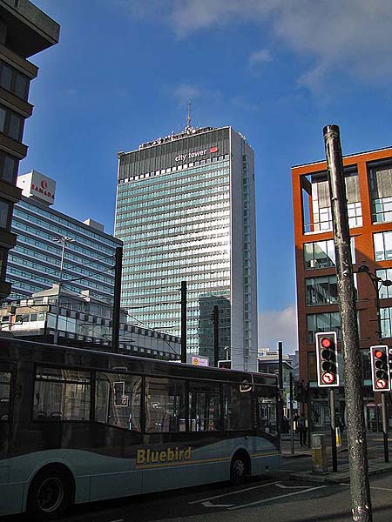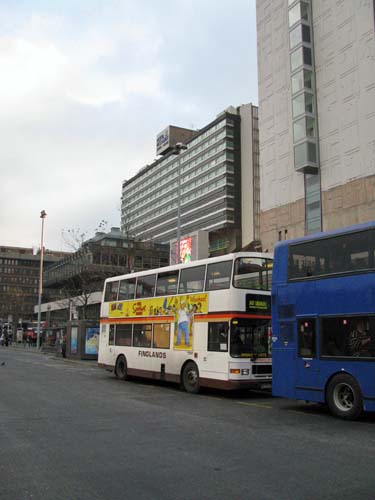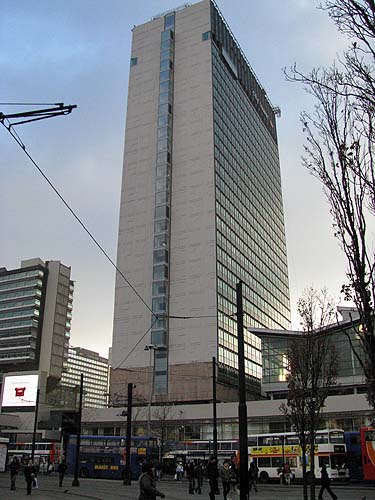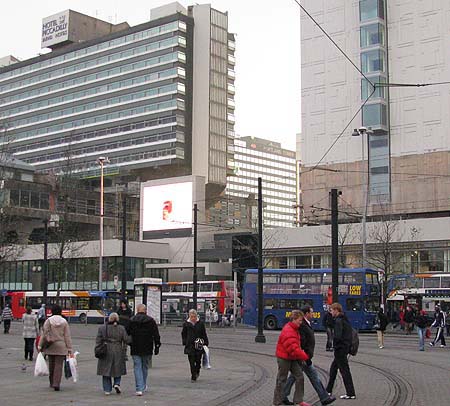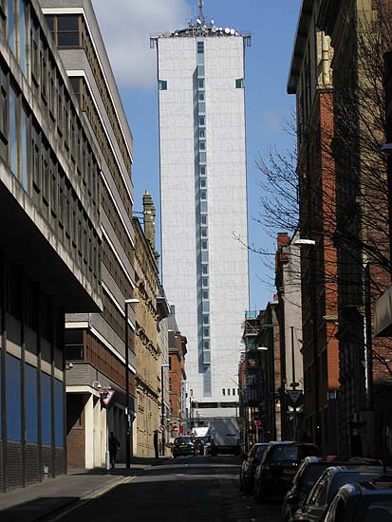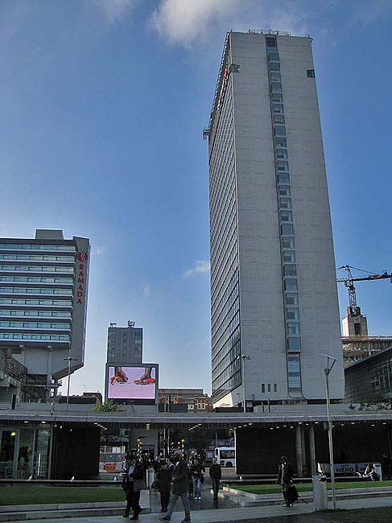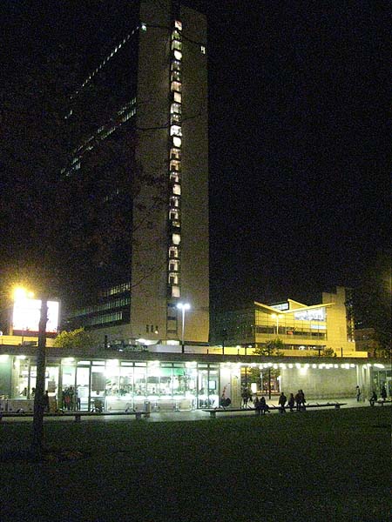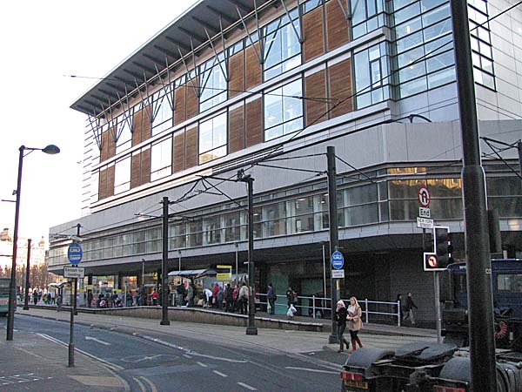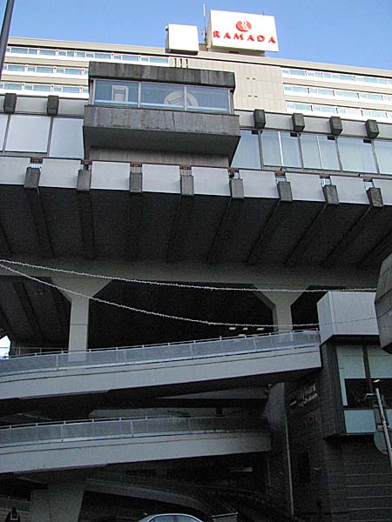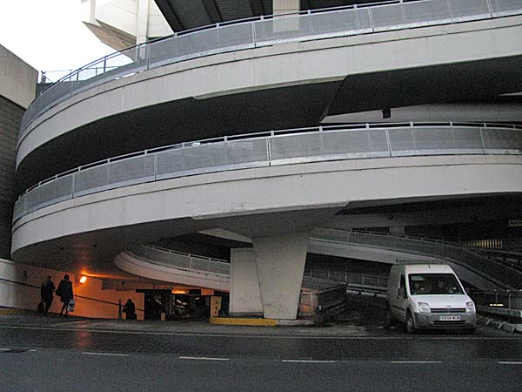This complex of
building, beside Parker Street across from
Piccadilly Gardens, was designed by Covell
Mathews and Partners and built between 1959
and 1965. It was comprised three elements
Piccadilly Hotel, Sunley House, and Bernard
House. All three rose above a podium
that extended for the full length of Parker
Street.
The site was
redeveloped in 2000. In the process, Bernard
House was demolished and the complex
rebranded as the Piccadilly Exchange.
At the time the developers described their
plan as follows:
"In Autumn 2006, Bruntwood’s vision
for City Tower will be realised. Externally
City Tower will reclaim its title as a
Manchester icon and internally it will offer
225,000sq.ft. of the city’s finest office
accommodation." .... "Refurbishment of
Sunley Tower will have a major impact on the
City's skyline. It is to be totally reclad
in green tinted solar reflective glass and
floodlighting will turn the tower into an
important and attractive night time
landmark."
"A new two-tier
shopping arcade linking York Street and
Parker Street will be perhaps the most
significant addition to the Piccadilly
Exchange. ... Greatly improved pedestrian
access between the Gardens and China Town
was a key element of the City Council's
design brief for Piccadilly, opening up
surrounding areas and increasing the number
of pedestrians."
"When completed, Piccadilly
Exchange will comprise over 31,000sq.m. of
office space, 17,000sq.m. of retailing and a
19,000sq.m. hotel. It is estimated that it
will employ 1,797 people and is expected to
be completed before the 2002 Commonwealth
Games."
The images above and below show the site in
2011.
|
