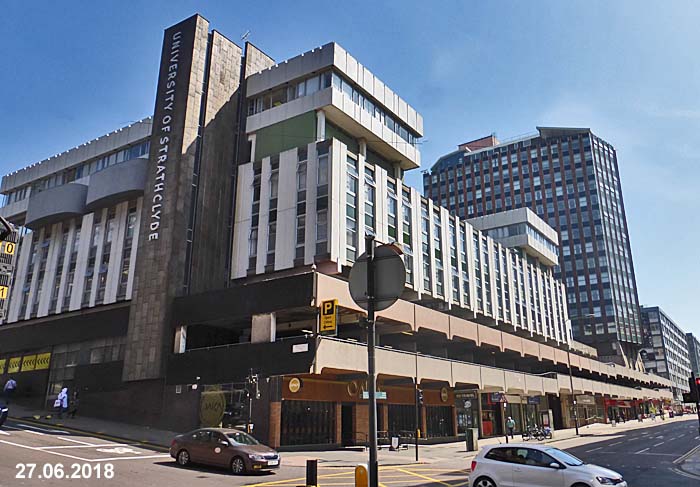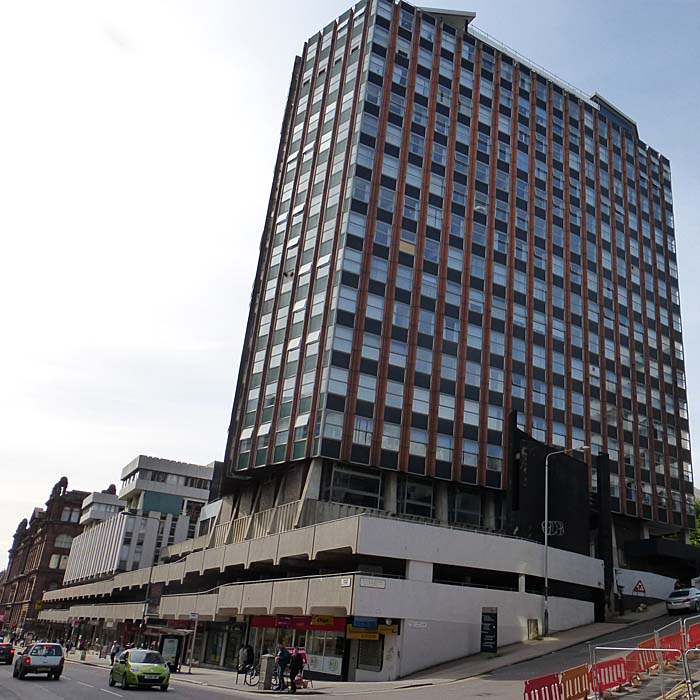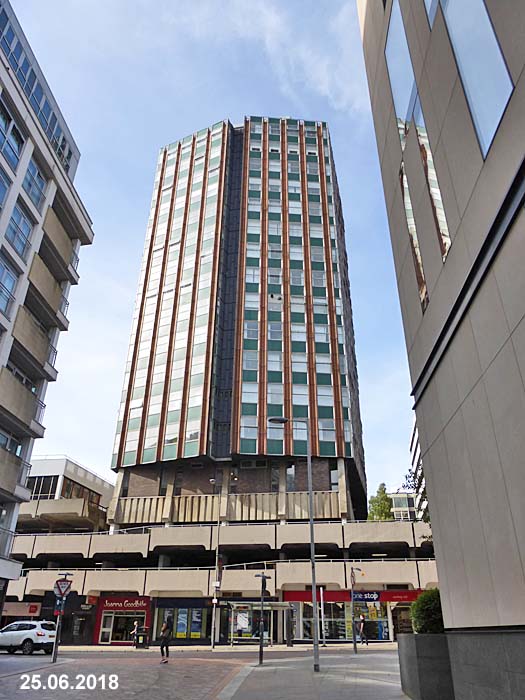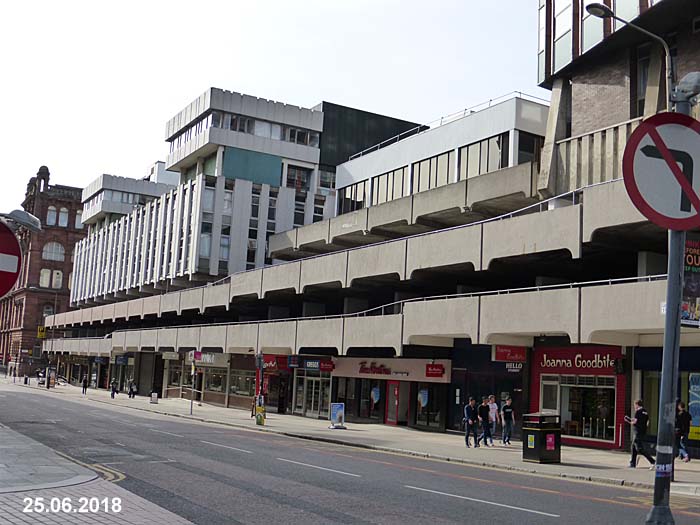McCance
Building & Livingstone Tower, Glasgow

Architect
|
Covell, Matthews &
Partners
|
Date
Built
|
Completed 1964
|
Location
|
George Street
& Montrose Street
|
Description
|
The Livingstone Tower, named after David
Livingstone, rises up from the lower McCance
Building beside George Street in
Glasgow. The complex of two buildings
was completed in 1964 as a joint venture
between the Corporation of Glasgow and The
Royal College of Science & Technology,
that became the University of
Strathclyde. The initial idea was that
the lower McCance Building was to be the Royal
College's Arts, Social Studies and Library
Building.

The tower, known as Alec House at the time,
was to be a commercial office block. Its
Wikipedia page says that it was of, "...
reinforced concrete construction, and was
state of the art in its construction
methods at the time – being clad with a
curtain wall in opaque dark green glass
spandrel panels framed by orange metal
uprights. With its original commercial use
in mind it featured an advanced elevator
system for its day – four Otis Autotronic
gearless lifts (also used in St. Andrew
House on Sauchiehall Street) which were
capable of responding to the traffic flow
within the building at specific times of
the day. The building is electrically
heated and was also intended to feature a
restaurant on the ground floor which the
University later turned into a student
refectory."

The tower sits atop a
3-storey concrete podium shared with the
neighbouring McCance Building, an NCP car
park, and a row of retail units at street
level on George Street. There is also
private car parking for Glasgow City
Council. In 2011 The
University of Strathclyde published a
"Campus Plan" in which it said, "....
The University plans to withdraw from
the current buildings it occupies
along George Street in a phased
programme..." The plan was to
move away from the McCance, Livingstone
Tower and Collins buildings in 2023

|
Close
Window

|



