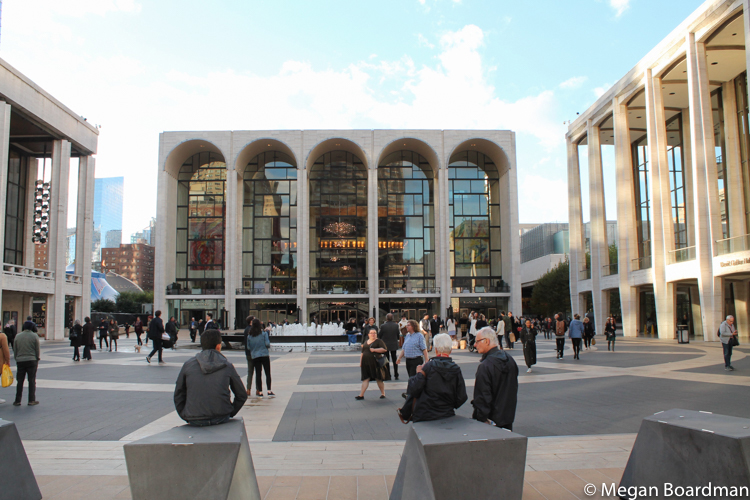.
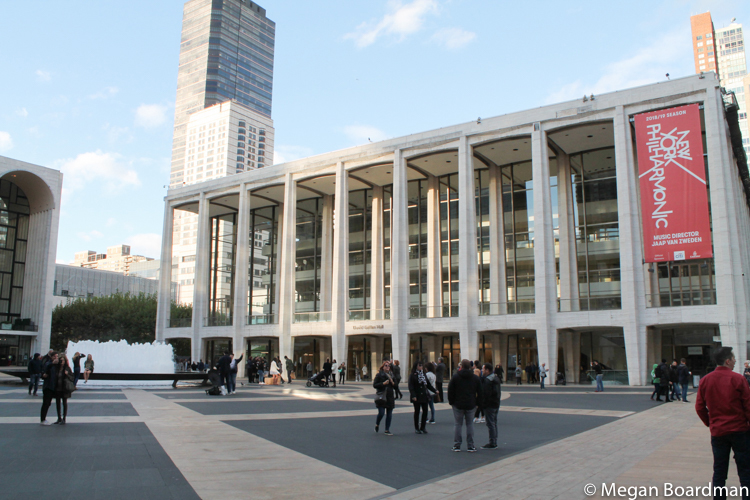
The David Geffen Hall
is home to the New York
Philharmonic. It opened in 1962 as
the Philharmonic Hall but became the Avery
Fisher Hall in 1973 only to change name
again in 2015 in recognition of the
donation of $100M by the American business
magnate, producer, film studio executive,
and philanthropist David Geffen. The
donation by Geffen amounted to
approximately 20% of the cost of
refurbishing the hall. Today, David
Geffen Hall hosts notable performances by
acclaimed orchestras and artists from
around the globe, as well as galas, film
premieres, graduations, and
conferences. The hall’s spacious
lobby and promenade feature artwork
including Rodin’s bust of Gustav Mahler.
This is not a building without
controversy. From the beginning the
hall has been criticised for its poor
sound quality. A number of attempts
to address the sound issues have consumed
money but failed to alley the
criticism. Even the shape of the
hall has been held responsible for a
psychological problem for the
audience. Those concert-goers with
seats at the back of the hall complained
that they were a ridiculous distance from
the orchestra but in fact sound experts
were of the view that the sound they
received was superior to that enjoyed by
the patrons in the expensive seats near
the stage. The
"nymag.com/intelligencer" website
published an article by Justin in December
of 2019 in which he summed up this ongoing
problem. ".... At 57, the
home of the New York Philharmonic has
already been through two name changes,
one major surgery with organ removal,
numerous invasive procedures, and an
abortive abandonment (when the
orchestra threatened to leave it for
Carnegie Hall). Even so, it remains a
demoralizing relic, not just because
of the clattering acoustics or seats
that have turned a shade the
orchestra’s president Deborah Borda
describes as “merde brown,” but also
because musicians hate playing there.
Backstage is a bleak wonderland of
long hallways, narrow staircases, and
glacial elevators. You expect to find
a Stasi interrogation chamber behind
every steel door. Talk of
renovating or replacing
Philharmonic/Avery Fisher/David Geffen
Hall has been swirling for years. And
now, here we are again, with another
design, another staggering budget, and
more assertions that this time, it’ll
all work out. If it does, then the
cost — $550 million and the building’s
architectural integrity — will have
made it a good deal."
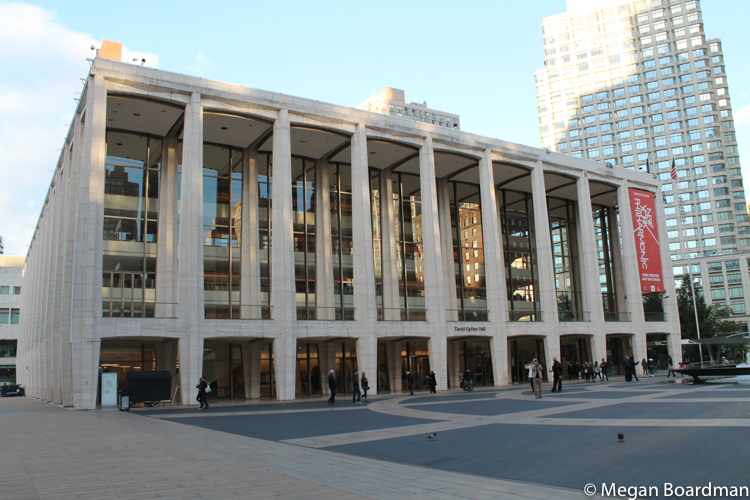
The article concludes
with an opinion as to why resolving the
problem is important, "...
Rejuvenating Geffen Hall is a
high-cost, high-risk operation, but
the reason it’s worth doing is not to
satisfy affluent mavens, sound-quality
feinschmeckers, or New York boosters,
but the people in the cheap seats.
They are music students, kids,
retirees, first-time ticket buyers,
first-date couples, and hard-core
aficionados — listeners who can be
turned on by a visceral experience or
off by a performance that feels
distant and dulled."
- David H. Koch Theatre -

Known originally as the
New York State Theatre, this cultural
facility was built with funds from the
State of New York as part of New York
State's cultural participation in the
1964–1965 World's Fair. It was
designed by architect Philip Johnson and
opened on April 23, 1964. After the
World’s Fair, the State transferred
ownership of the theater to the City of
New York. Today it is home to the
New York City Ballet. In July 2008,
the American businessman, philanthropist,
political activist, and chemical engineer
David H. Koch pledged $100 million over a
10 years period for the renovation the
theater and to provide for an operating
and maintenance endowment. In recognition
of his donation, the building was renamed
the David H. Koch Theatre.
 - Metropolitan Opera House -
- Metropolitan Opera House -

The
Metropolitan Opera House website
reflects on the history of the building
and its place within the Lincoln Centre
projrect. It points out that, “The
centerpiece of Lincoln Center was to
be the new Metropolitan Opera House,
which would be the largest and most
expensive of the campus’s buildings
and would occupy the central
position on the plaza.” The
architect was to be Wallace K.
Harrison, '…. who had been involved
in the Met’s planning process since
the proposed Rockefeller Center
project and who had recently worked
on the design team for the United
Nations headquarters.' ”
Paul Goldberger is quoted on the site
saying that, “…. Harrison was a
fascinating architect in that he was
an unusual combination of the
practical and the political, and
also the very idealistic, the
modern, and the romantic. And he
really had an enormously fertile,
potent, flamboyant architectural
imagination. His initial ideas,
while very beautiful, were also
quite expensive. They were very
sculptural. But engineering for that
kind of sculptural form was tough in
those years, and very expensive. And
a building that had as many
practical demands as the
Metropolitan Opera is difficult to
combine with a very unusual
sculptural form.”
The Wikipedia page for the building
describes it as being clad in white
travertine, “… the east facade is
graced with its distinctive series
of five concrete arches and large
glass and bronze facade, towering 96
feet above the plaza. On the north,
south and west sides of the
building, hundreds of vertical fins
of travertine running the full
height of the structure give the
impression that the facade is an
uninterrupted mass of travertine
when viewed from certain angles. The
building totals 14 stories, 5 of
which are underground. …… The
auditorium is fan-shaped and
decorated in gold and burgundy with
seating for 3,794 and 245 standing
positions on six levels. Over 4,000
squares of gold leaf cover the domed
petal-shaped ceiling from which the
21 crystal chandeliers hang. The
walls of the auditorium are paneled
in kevazingo bubinga, a rosewood
noted for its acoustic quality.”
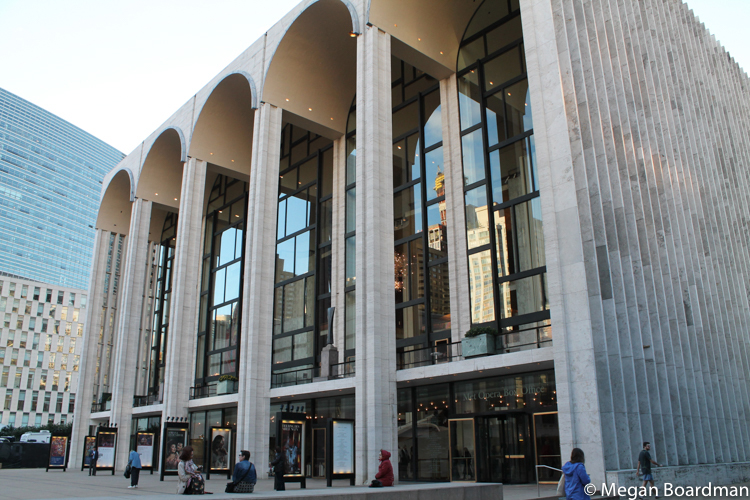
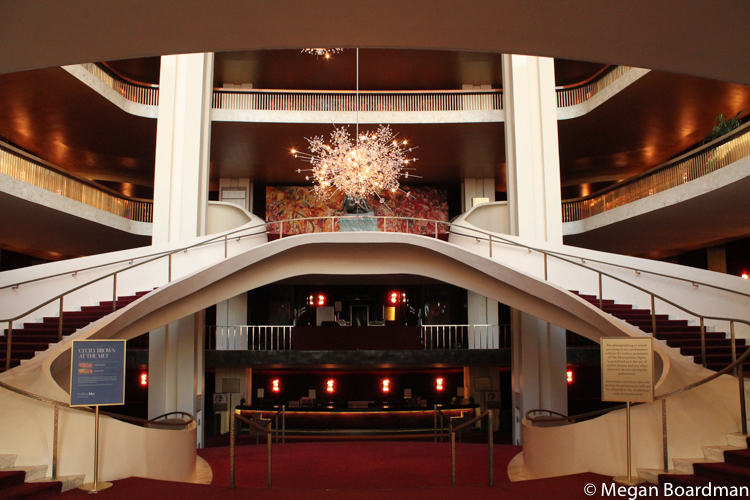 - Hearst Plaza -
- Hearst Plaza -

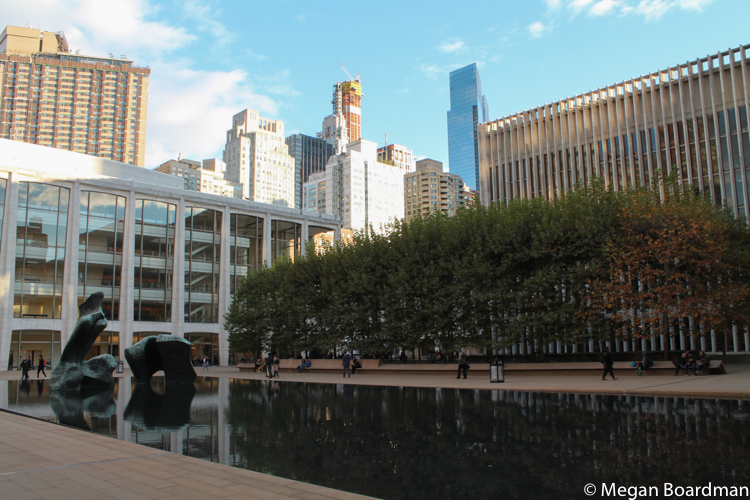
 - Lincoln Centre at Night -
- Lincoln Centre at Night -

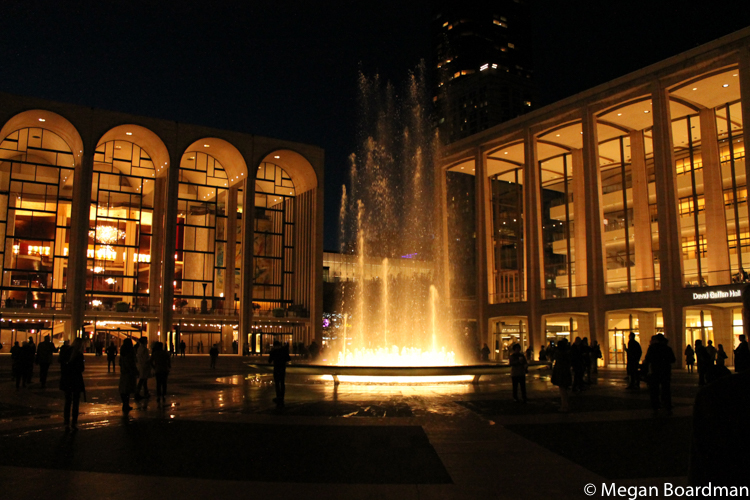
A feature of the plaza
at Lincoln Centre is this fountain called
the Revson Fountain and named after
Charles Revson, the founder and manager of
the Revlon cosmetic company.
Wikipedia says of the fountain that, "...
Diller Scofidio + Renfro, the lead
architects of the 2006 renovation of
Lincoln Center, made several proposals
to redesign the fountain, eventually
changing the perimeter bench to a
floating granite disk; the fountain
itself was rebuilt by WET Design from
2007 to 2009. Andrew Dolkart objected
to the redesign: 'It’s the thing that
upsets me most of all about what's
happened at Lincoln Center. They
thought that they needed to spend a
lot of money ripping out Philip
Johnson's fountain and putting in
something new instead of restoring
something that worked well.' The
rebuilt fountain debuted on September
30, 2009, at a ceremony attended by
members of Charles Revson's family."
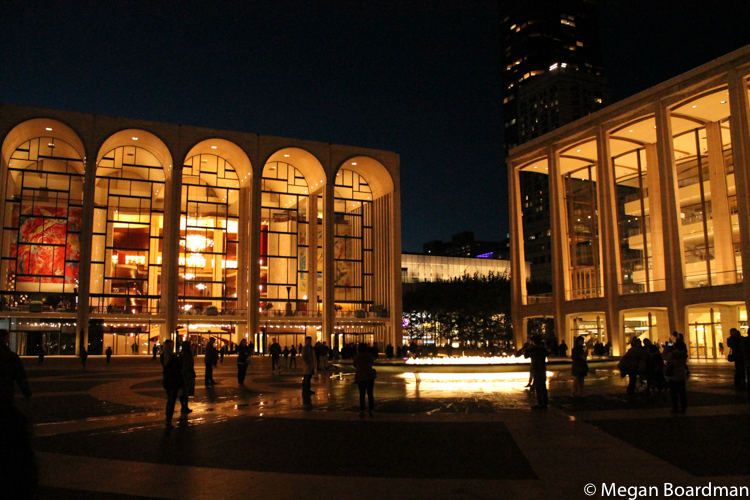
*************************
Possibly as a taste of
the pleasures to come for visitors to
Lincoln Centre, this artwork graces the
walls of the nearby 66th Street/Lincoln
Center subway station. It waa
created by the long-time New York City
resident and artist Nancy Spero, and is
entitled "Artemis, Acrobats, Divas and
Dancers".

I have seen it suggested that the Diva in
this artwork is based on the Austrian Jewish
operetta diva Fritzi Massary.

