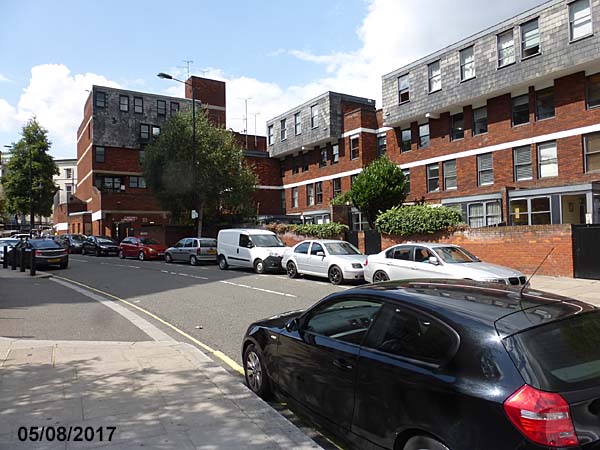The Lillington and
Longmoore Gardens Estate is designated a
Conservation Area by Westminster
Council.
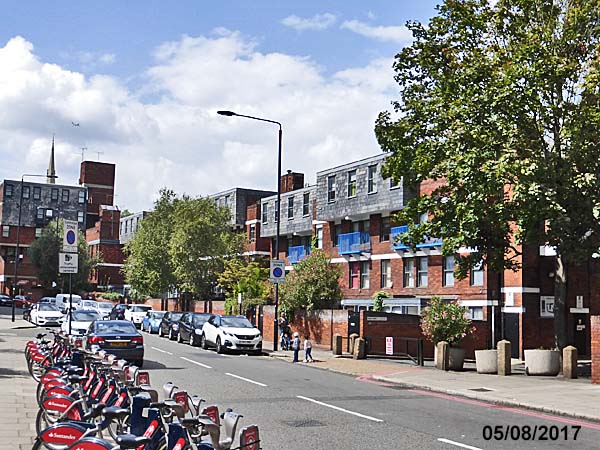
In a document the council published, following
an audit of that Conservation Area, it says
that a design competition was held for the
project and 68 schemes were presented.
The winning entry was that proposed by John
Darbourne. The report says,
"....
the move away from modernist housing
design of the late 1960s which had taken
place since the construction of Churchill
Gardens in the 1940s-50s and was one of
the first schemes to adopt a more humane,
contextual style"
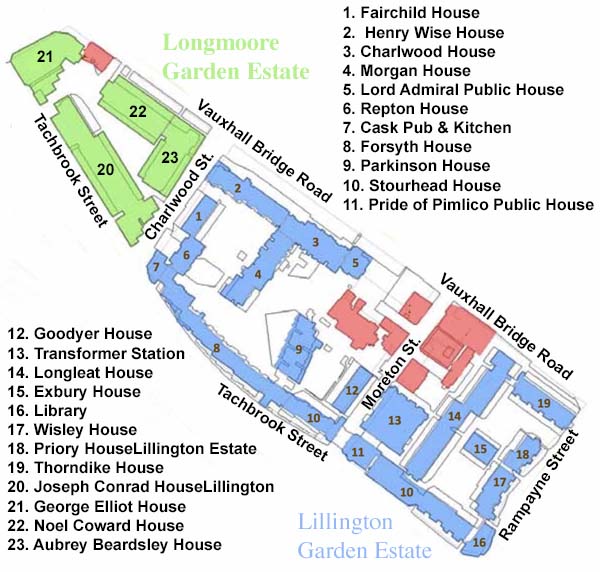
The Lillington portion of the
estate,
"... was developed in
three phases between 1964 and 1972. The
three phases, each have a slightly
differing character. The later phases were
modified following discussion with
residents to provide level gardens and an
atmosphere of individual
house-ownership." Phase 1
was built between 1964 and 1968, Phase 2
between 1967 and 1970, and Phase 3 between
1969 and 1974.
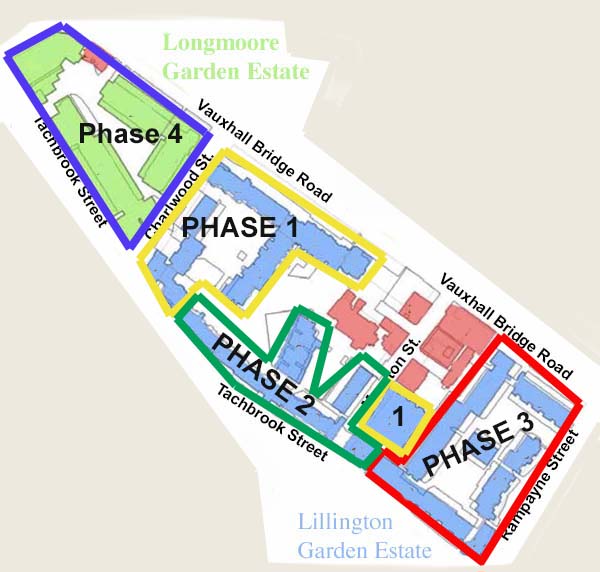
..... Lillington Gardens set a new
standard in the planning and style of
housing schemes, combining high density
within a medium rise structure which
established a lasting popular reputation
for its architects. The scheme is
acknowledged as one of the largest
redevelopments in post-war London and one
of the most distinguished high density
public housing developments. Following its
construction it won four major
architectural awards: the Housing Design
Award 1961, the Ministry of Housing and
Local Government Award for Good Design in
1970, a RIBA Award in 1970 and a RIBA
Commendation in 1973."
The fourth phase of
the development was the addition of the
smaller Longmoore Estate bounded by Warwick
Way, Vauxhall Bridge Road, Charlwood Street
and Tachbrook Street. It was,
"...
completed in 1980 by Westminster City
Council in-house architects. Although not
of the same quality as the first phases of
development, this adjacent estate was
clearly designed to sit harmoniously
alongside the Lillington Gardens Estate"
Phases 1 and 2 of the Lillington
Estate have been designated Grade II*
Listed. Historic England describe the
estate as,
" ....the first low rise,
high density public housing scheme to be
built. It proved that low rise flats with
an interesting design could accommodate
the same number of people per acre
(density) as tower blocks. It influenced
the style of council housing from the mid
1960s until the early 1980s. .....
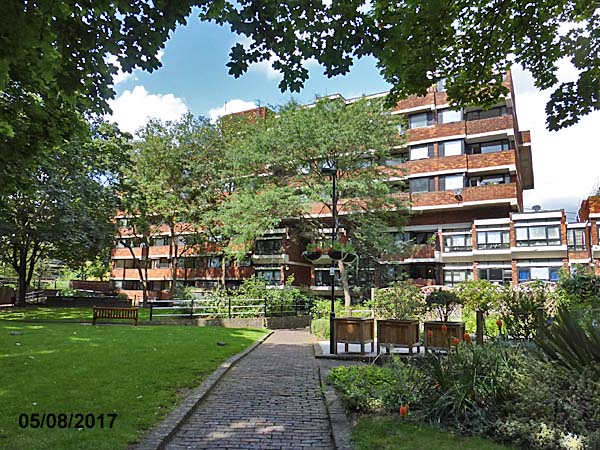
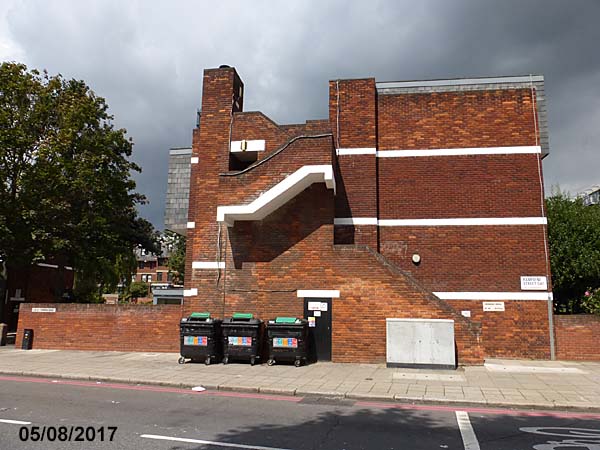
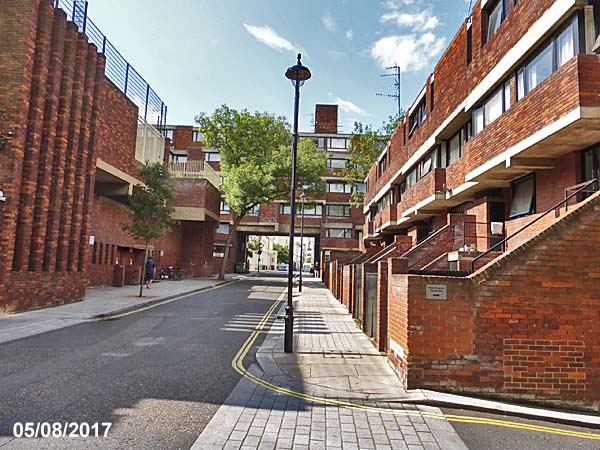
The scheme won many awards including a
Ministry of Housing and Local Government
award for good design in 1970. The scheme
provided homes for around 2,000 people
with a high proportion provided for older
people. There were also pubs, shops,
doctors, a community hall and a
library."
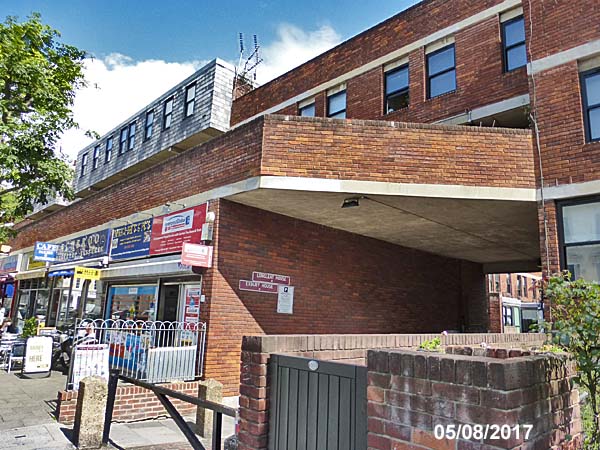
The estate was built around the Grade I
Listed church of St James the Less that
dates from 1861.
