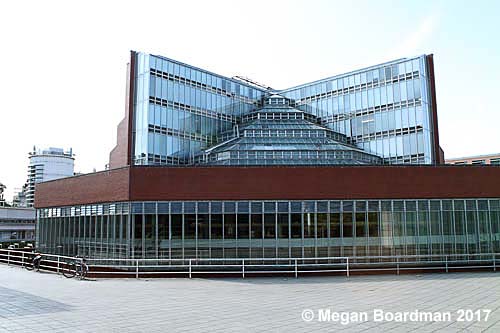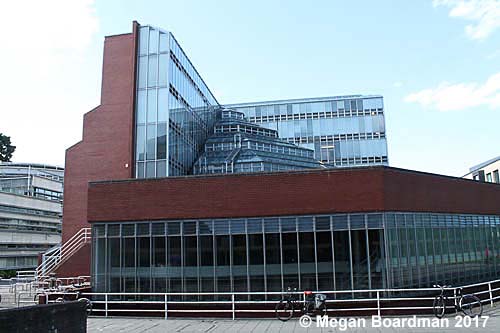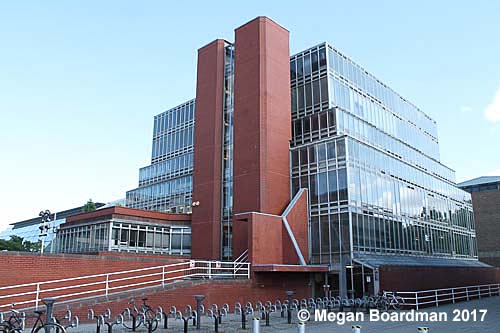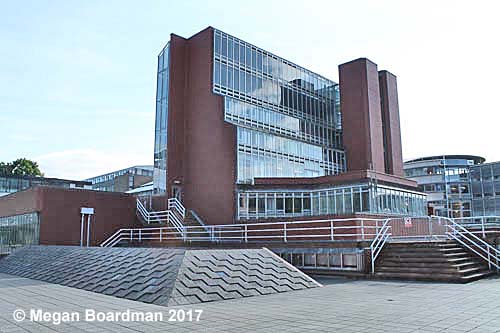History
Faculty Building, Cambridge University, UK

Architect
|
James Stirling
|
Date
Built
|
1968
|
Location
|
Sidgwick Site,
West Road
|
Description
|
A popular
expression for items that are controversial is
to compare them to Marmite on the grounds that
you either love it or lothe it, and many of
James Stirling's buildings appear to fall into
this category, including this one. John
Summerson, writing in 1983, said it is, "...
a redoubtable, daunting monument;
enigmatic; a crystal fort with a shiny
brick rampart; something of a factory,
something of a conservatory... The
building as a whole strikes me with
something very like awe." A
comment on its Wikipedia website adds that, "...
Although the building was admired by
students of architecture it is less well
regarded by those who have to work in it.
A 1968 review noted that environmental
controls might be difficult to operate by
humanities-oriented occupants. Expensive
modifications were necessary to render it
usable, and in 1984 the university came
close to pulling the whole building
down.The remodelling of Stirling's attempt
to create an environmentally sustainable
structure was announced in 2004. The
project was headed by John McAslan, who
said that "The main problem with the
building is that it leaks, it’s too
bright, too hot in summer and too cold in
winter.” Nevertheless the
building, which houses the Seeley Historical
Library, is Grade II Listed and
Mark Girouard said in "Big Jim: The Life
and Work of James Stirling" (1998) that
the building fulfilled, "... Jim's
ambition in all his buildings - to raise
the spirits."

The listing information
describes the building as being constructed
of, "... Reinforced concrete frame with
steel roof, clad originally in red brick
and tile and patent glazing, in 1985-6
most of the tiles on the lift towers and
walkways replaced in red brick of
identical colour. Common rooms, seminar
rooms and tutors' rooms stacked in
ascending L' shaped range buttressing
central fan-shaped library sunk into semi
basement and with stacks on two levels.
Entrances on two levels, via steps and
ramp, which are an integral part of the
composition. Adjacent to the principal
entrance are two semi-freestanding towers
housing lifts and stairs. Stairs also in
the glazed ends of the ranges."

"The concept of the design was that its
hub should be the library, `the motivating
element of the Faculty' and the glazed
upper corridors reinforce its importance.
Between its design in 1962-3 and the start
of work a failed land purchase forced the
building to be turned through ninety
degrees, which proved problematic for the
building's innovatory ventilation system.
This and subsequent problems with falling
tiles (accredited to the contractors) in
the early 1980s ensured controversy for
the building, now largely appeased."

|
Close
Window
|

