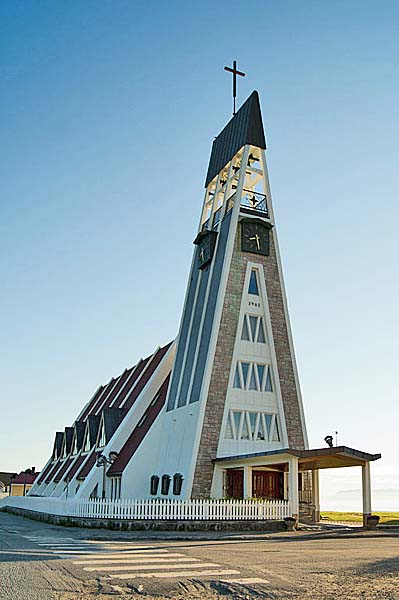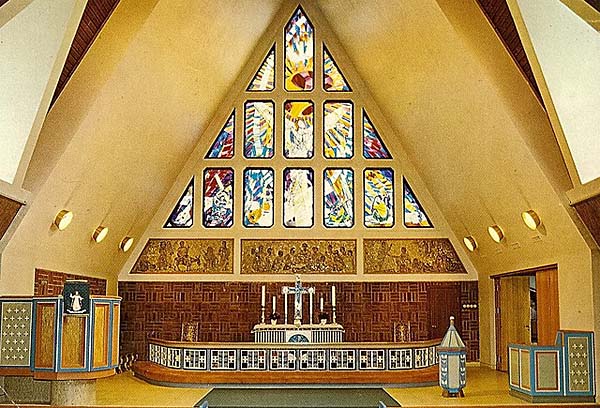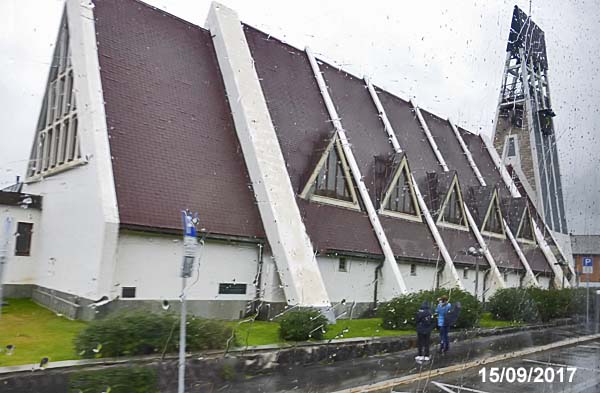There have been a
number of churches in Hammerfest.
The first appears to have been built in
1620. The present building dates
from 1961 and it was a replacement for a
previous building burnt down by the
withdrawing German army in 1944.
The arckitekturguide.uit.no website says
that,
"...It is a long church with
a steeple. The main entrance lies at
the foot of the steeple which faces
northeast towards the town centre. An
elongated baldachin (a
ceremonial canopy of stone, metal, or
fabric over an altar, throne, or doorway)
is located above the entrance. ....

(The image above
was added to Wikimedia Commons by
Ludovic Péron - it is shown here under
a Creative Commons Attribution-Share
Alike 3.0 Unported, 2.5 Generic, 2.0
Generic and 1.0 Generic license.
Details of that license can be seen by
clicking on the image)
(The image below was added to
Wikimedia Commons by kirkenorge.no -
it is shown here under a Creative
Commons Attribution-Share Alike 2.5
Generic license. Details of that
license can be seen by clicking on the
image)

.... The nave has a steep pitched
saddle roof with minimal eaves. The
roof is significantly drawn downwards
into the ground. This is mainly what
bestows the church with a triangular
form, a form that is emphasised by the
concrete beams that lead into the
ground. The triangular motif is also
repeated with the steeple and the
windows on the long side of the
building. Hammerfest Church has a
seating capacity for roughly 500
persons."



