| Architect |
Moshe Safdie |
| Date
Built |
1967 |
| Location |
Avenue Pierre-Dupuy on the Marc-Drouin Quay, Montreal |
| Description |
|
This residential complex, on the shores of
the St. Lawrence River in Montreal, was
designed by the eminent architect Moshe
Safdie. 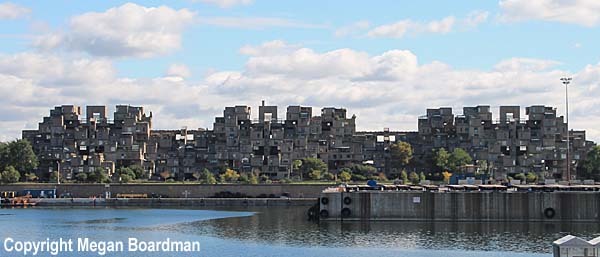 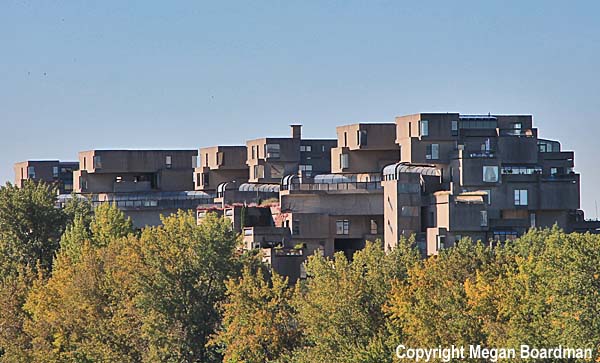 On his website he says that Habitat, " ... was the major theme exhibition of the 1967 World Exposition in Montreal. It pioneered the design and implementation of three-dimensional prefabricated units of habitation. .... 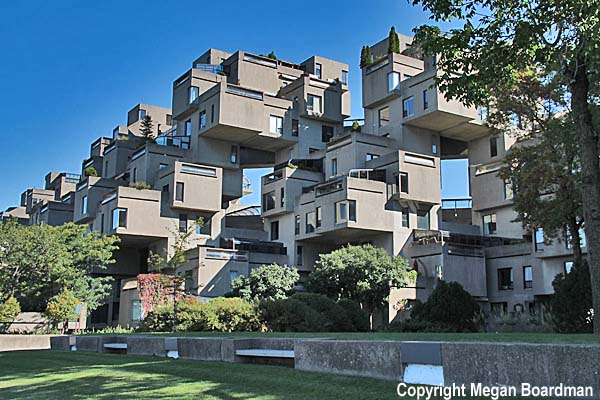 .... Three hundred fifty-four construction modules connect to create 158 residences. These range in size from 600-square-foot one-bedroom dwellings to 1,800-square-foot four-bedroom dwellings. .. each residence has its own roof garden. ... Three elevator cores direct vertical circulation throughout the complex. Elevators stop at every fourth floor to serve pedestrian streets. .... 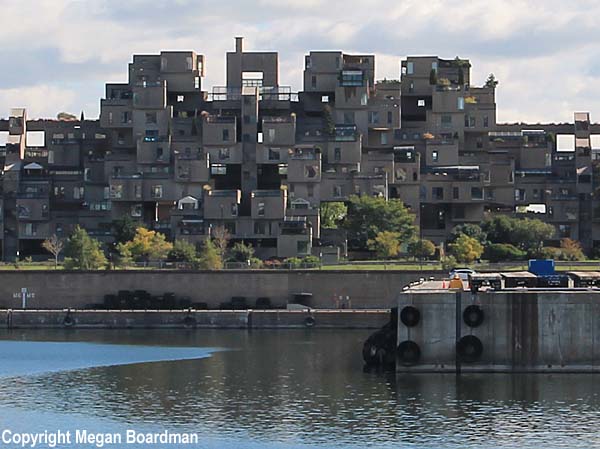 .... The streets are continuous through the project, and access to the dwellings is directly off them. The project incorporates both covered parking for all tenants and additional visitor parking." 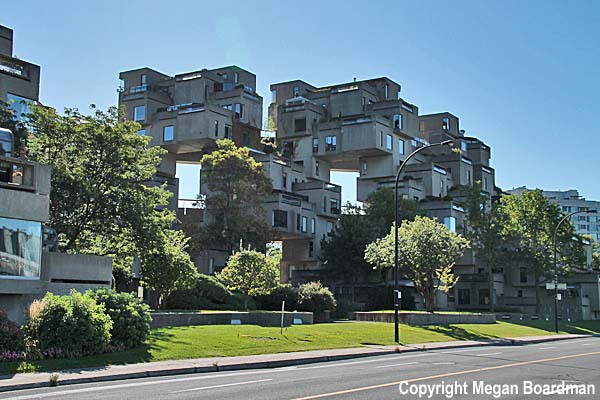 Safdie was born in Israel but moved to Canada with his family while he was still young. He attended McGill University and graduated with a degree in architecture in 1961. Habitat was in fact an adaptation from his McGill thesis. It was his attempt to introduce a philosophy in urban living and provide affordable housing in an integrated community setting with residences, shops and a school. 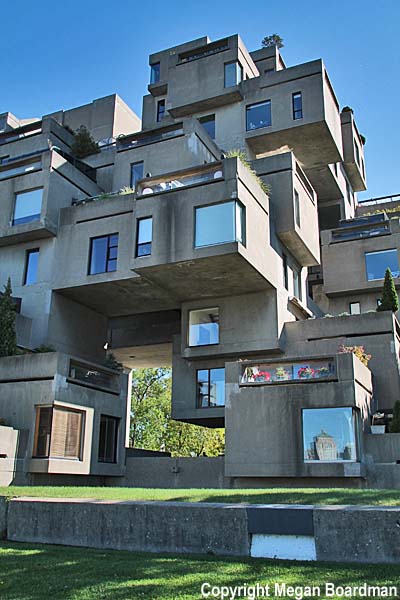 Initially the development was financed by the Canadian Government but today the homes are privately owned. Apparently Safdie still owns one of the penthouses. |
|
|
Habitat
67, Montreal, Canada
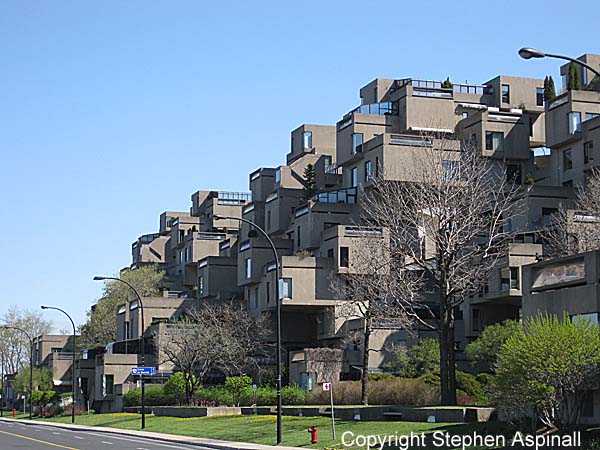 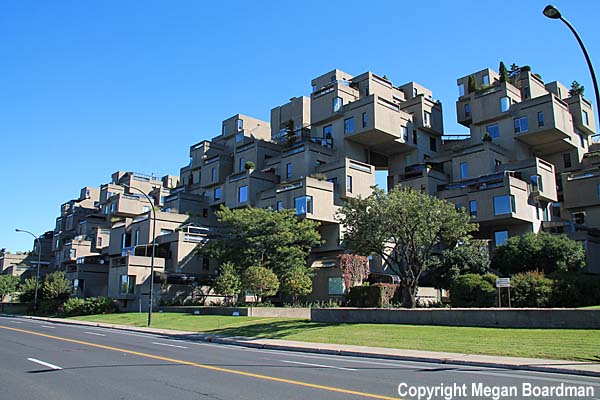 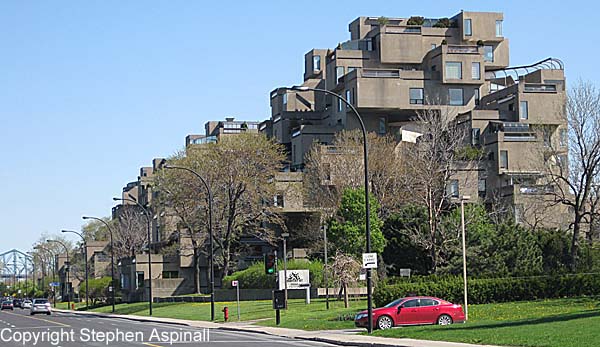 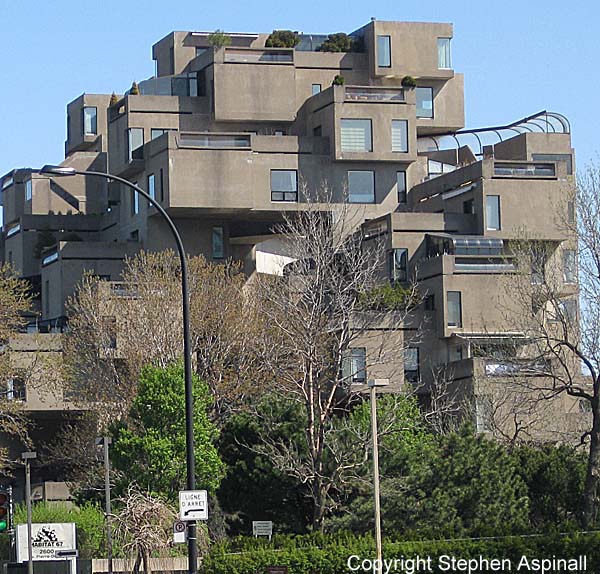 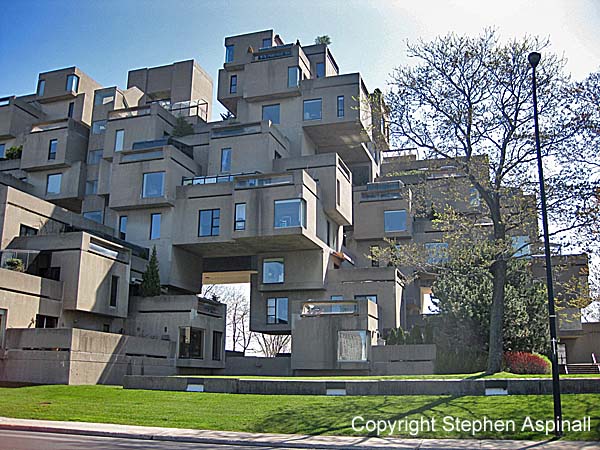 |
