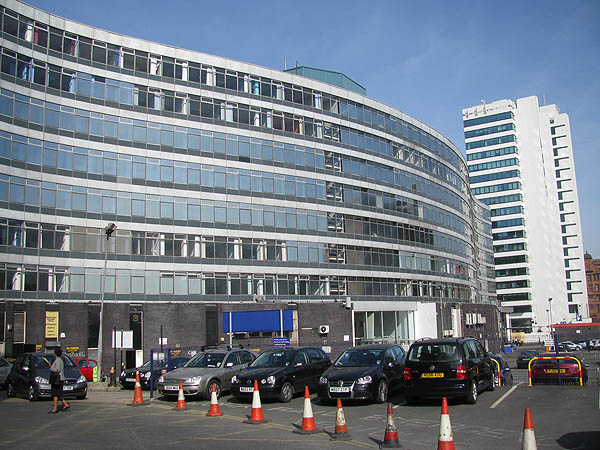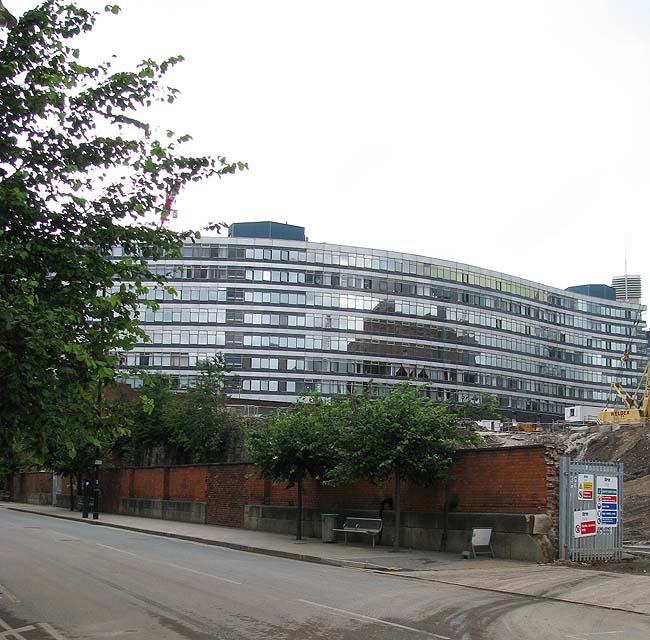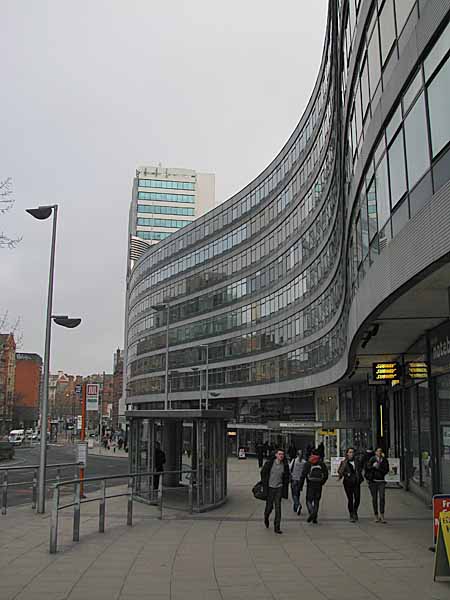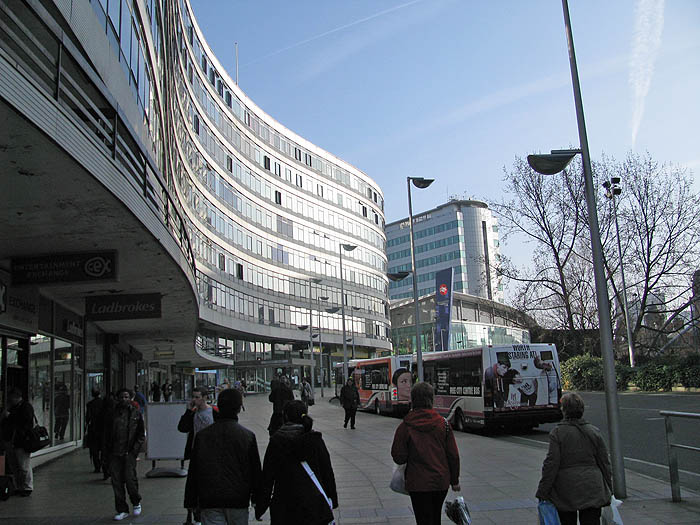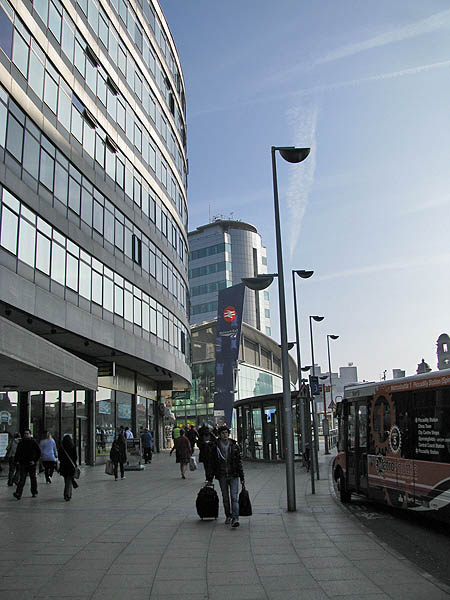| Architect |
Richard Seifert & Partners |
| Date Built |
1969 |
| Location |
Piccadilly
Station Approach |
| Description | |
| If
you lived in Manchester in the 1950s, you
will know that the approach to Piccadilly
Station bears little resemblance to the
one you see today. There have been many
changes over the decades but without
question the most dominent feature is
Gateway House which has been described as
a "lazy s" sweeping up the approach. The
wide pavement mirrors this serpentine
shape. It looks new but it has been there
since 1969. Designed by Richard Seifert and Partners it provides at steet level a variety of shops and services and above, 7 storeys of offices. The facade features anodised aluminium curtain walling and glass, and the office floors above form a canopy for pedestrians and the retail accommodation at ground level. |
|
|
Gateway
House - Piccadilly Station Approach, Manchester, UK
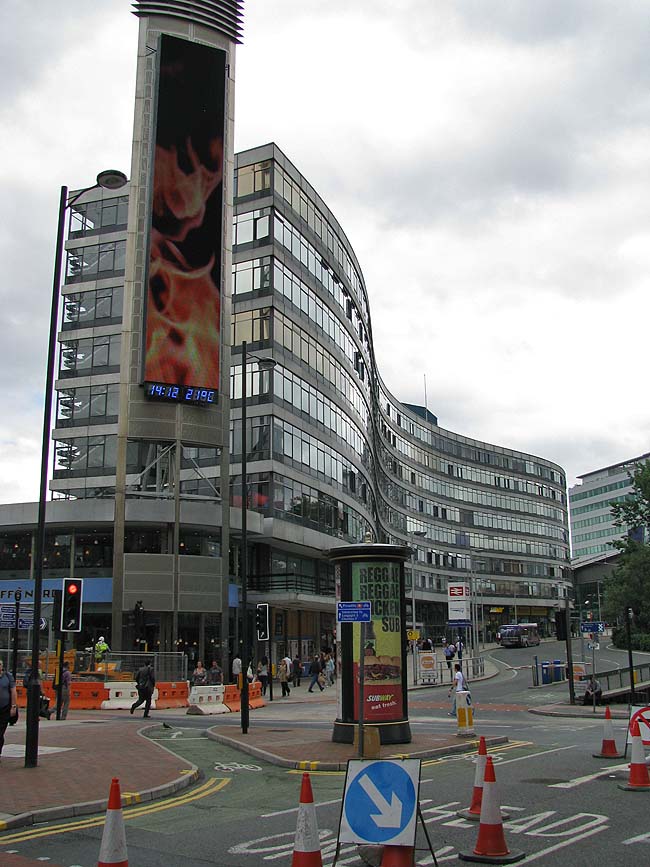
|
