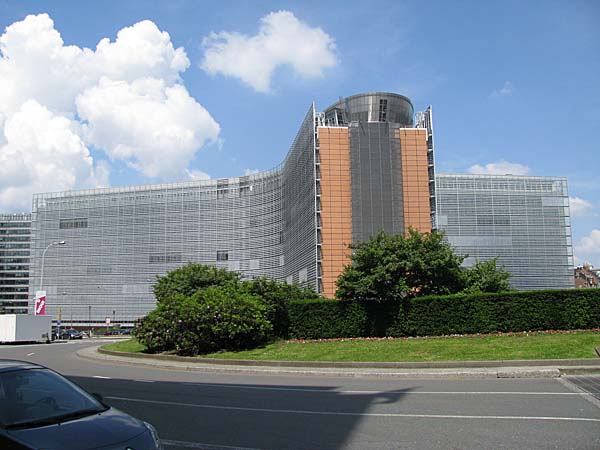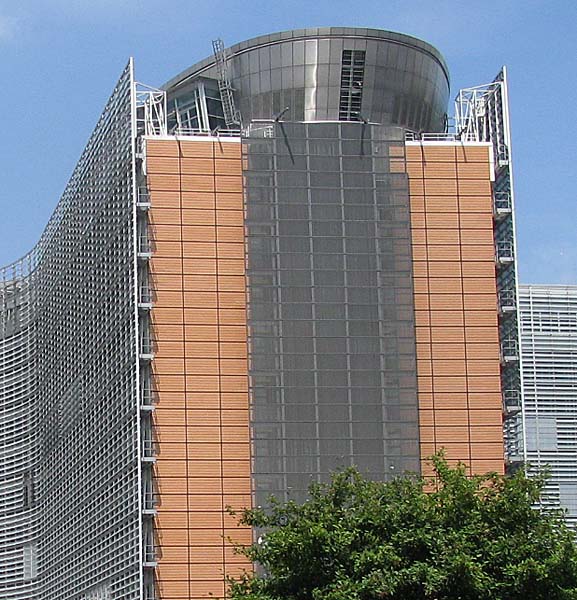|
Berlaymont, the headquarters of the
European Commission
Schuman roundabout, Rue de la Loi, Brussels, Belgium

Architect
|
Lucien De Vestel
with Jean Gilson, André Polak and Jean Polak |
Date Built
|
1969
|
Description
|
The building has a cruciform shape with
four wings of unequal size. It was
initially designed to accommodate 3000 civil
servants with space for 1600 cars in a
four-storey undergound car park. In
addition to office space the building provides
17 conference room and 9 meeting rooms. At
the end of the 1990s the building went through a
significant refurbishment. The façade was
replaced with a curtain wall with mobile glass
screens that adapt to weather conditions and
reduce glare while still allowing light
in. The screen also reduces noise from the
busy road outside.
The building got its name from the Dames du
Berlaymont Convent that used to occupy the site.
|
 Close
Window
Close
Window

|





