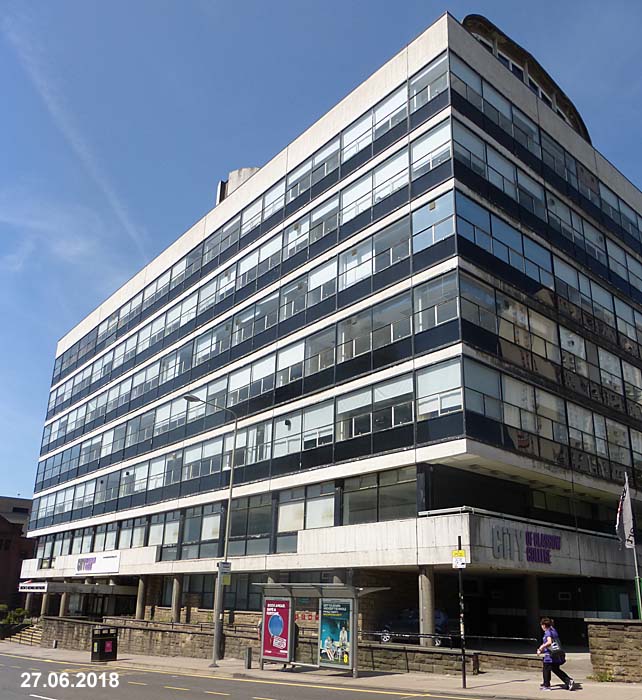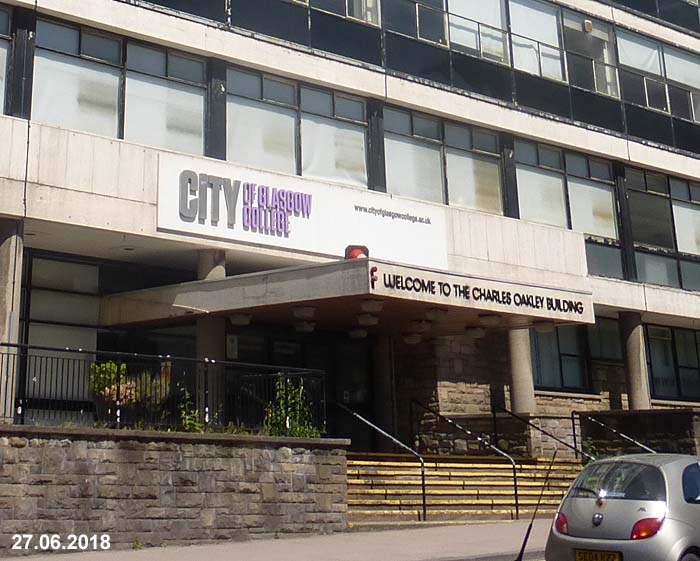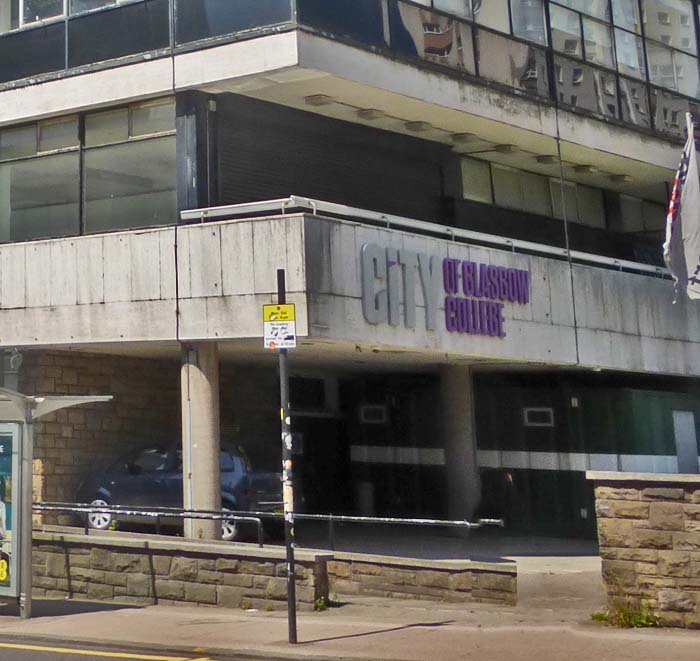Charles
Oakley Building, Glasgow

Architect
|
Peter Williams of Wylie,
Shanks & Underwood
|
Date
Built
|
1959 - 1963
|
Location
|
300 Cathedral
Street
|
Description
|
This Category B
Listed building on Glasgow's Cathedral Street,
is, as the signs indicate, part of City of
Glasgow's College City Centre Campus.
The listing informkation for the building
describes it as, "... 7-storey with
rooftop structures, 22-bay,
rectangular-plan, flat-roofed,
horizontally-proportioned college building
with Le Corbusier style elements of
rooftop gymnasium and plant, ......
.... and curtain wall glazing wrapping
around all floors above ground. Bull-faced
rubble base (with brick to side and rear)
jettied onto columnar concrete pilotis and
above 1st floor at E and W; bands of
Travertine marble slabs and vitrolite.
Wishbone-shaped gymnasium with portholes."

The "Statement of Special Interest" describes
it as, "... An important
example of post-war tertiary educational
architecture and an integral part of
Glasgow Corporation's re-establishment of
educational facilities as part of the
rehabilitation of the city-centre. Built
as Stow College of Distributive Trades for
Glasgow Corporation Education Department.
The earliest drawings date from July 1957
but Dean of Guild approval was not granted
until 27th February, 1959. The building
was officially opened by Lord Craigton on
24th May, 1963. The design bears
comparison with Le Corbusier's Unité
d'Habitation, Marseille 1947-53, with
pilotis and roof terrace housing gymnasium
and sculptural ventilator stack as well as
horizontal concrete bands (replaced here
by vitrolite)."

|
Close
Window

|



