City
University, Northampton Square, London
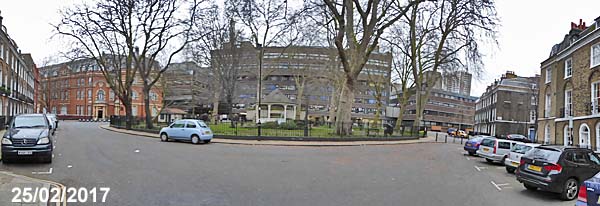
Architect
|
Richard Sheppard, Robson
& Partners
|
Location
|
Northampton
Square
|
Date Built
|
1960s
|
Description
|
The City University of
London started life as the Northampton
Institute in 1894. It became the
City University in 1966. Its main
campus is located in Islington
between Spencer Street and Northampton
Square. The british-history.ac.uk
website explains that in 1957, prior to
the transformation into a university, the
London County Council had planned to
expand what was the Northampton
Institute's site in the vicinity of
Spencer Street and Goswell Road.
This involved the demolition of a number
of houses on Northampton Square. "In
1962–3 the College architects, now
Richard Sheppard, Robson &
Partners, with Gordon Taylor as the
partner in charge, drew up a scheme
for phased extension with a series of
separate but linked buildings. The LCC
accepted that the central block to
Northampton Square would rise to eight
storeys, but imposed height
limitations along Spencer Street and
Ashby Street, also insisting that the
new building should not be continuous,
so as to maintain both pedestrian
access and a view between the square
and Spencer Street. ..... Work was
expected to move from west to east,
reaching completion in 1967. There
were, however, delays and design
changes. Objections gave rise to a
public inquiry in 1964 and rehousing
problems dragged on into 1966, when
the formation of the University put
the project on a different financial
footing."
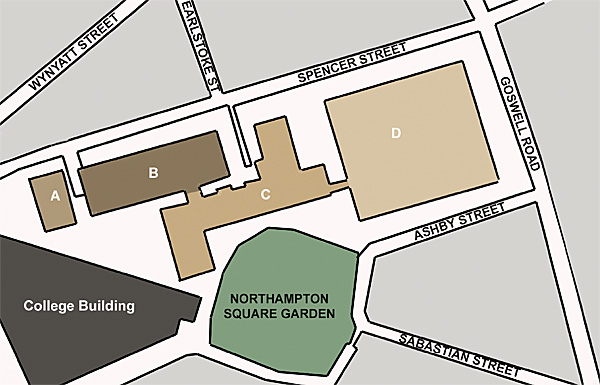
A -
Centenary Building
|
C -
University Building
|
B -
Drysdale Building
|
D - Tait
Building
|
"The first stages, built in 1966–70
by Marshall-Andrew & Co. Ltd,
comprised a series of linked
rectangular blocks of varying heights.
To the west was the High Voltage
Engineering Laboratory, extended and
converted to lecture theatres in
1993–4, and renamed the Centenary
Building. This juts out towards
Spencer Street with a blind
shuttered-concrete Brutalist exterior
'quoined' at the corners with the
imprint of post-tensioning anchor
points." (see below)
"Most of the other buildings are
long low slabs of reinforced concrete
faced with brown brick and continuous
hardwood-framed windows in horizontal
stripes. .... Adjacent to the
former High Voltage Laboratory is the
Drysdale Building (formerly the
Electrical Building)." (see
below)
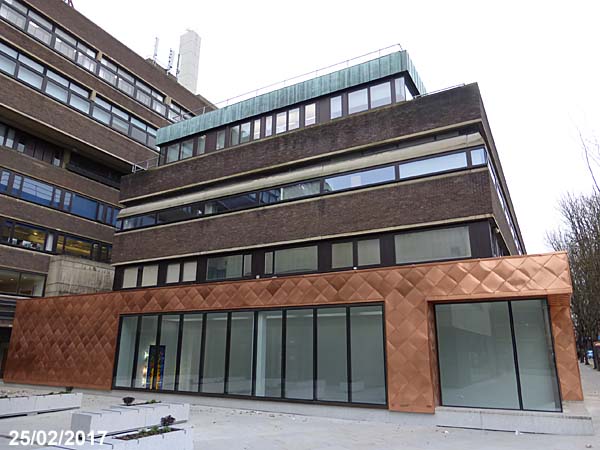
On the corner of
Goswell Road and Spencer Street stands
the Tait Building (see below).
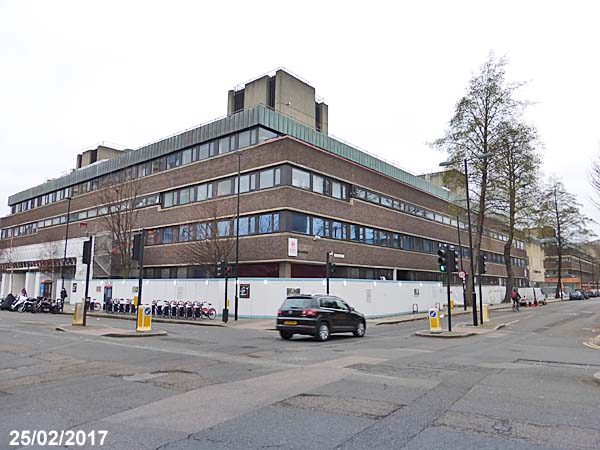
The british-history
site describes it as a, "...
five-storey monolith, refinements
to which had to be pruned as
building costs rose. It houses the
civil and mechanical engineering
laboratories, classrooms and
offices, and was named the Tait
Building, after Sir James Tait,
Principal and later Vice
Chancellor, who saw the extension
project through. It is an enclosed
quadrangular block, at the centre
of which stands the octagonal
350—seat Oliver Thompson Lecture
Theatre, named after the Chairman
of the Governing Body up to 1966."
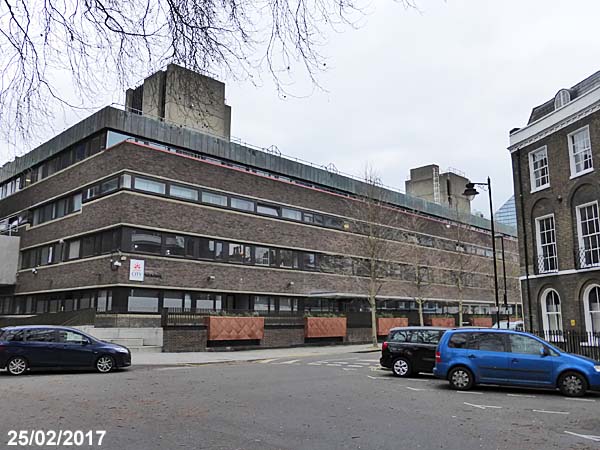
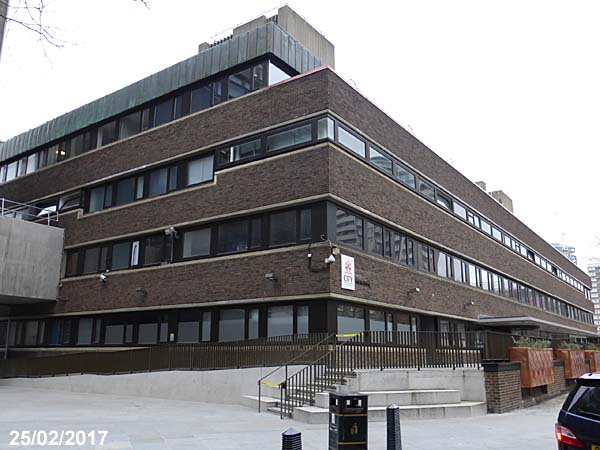
The centre of the complex of buildings is
the "University Building" with its
entrance on Northampton Square. It is home
to library services, student centre, main
reception, security office and student
refectory.
|
Close
Window

|



