| Architect |
Phillip Powell and
Hidalgo Moya - Christopher Stevens project
architect Charles Weiss & Partners Engineers |
| Date
Built |
1966- 1967 |
| Location |
Oaklands Park, Chichester PO19 6AP |
| Description |
|
This Grade II* Listed theatre was commissioned
by Leslie Evershed-Martin, the founder of the
Chichester Players and chairman of the
Chichester Festival Trust. The Historic
England listing notes say that it is of "Reinforced
concrete, the principal structural
elements bush hammered. Hexagonal form
derived from economic and acoustic
considerations, the stadium-plan
auditorium (seating 1,374) raised over the
single-storey foyer on cantilevers. These
with the concrete tiering of the
auditorium expressed, form a projecting
canopy to the foyer roof and with a
trabeated patterning. Tent-inspired main
roof held by tension wires to rigid ring
beam resting on solid staircase wells to
side. Staircases expressed externally by
white-painted vertical slats and blue
vertical strip glazing; the foyer is
wholly glazed to exploit views of the
surrounding parkland."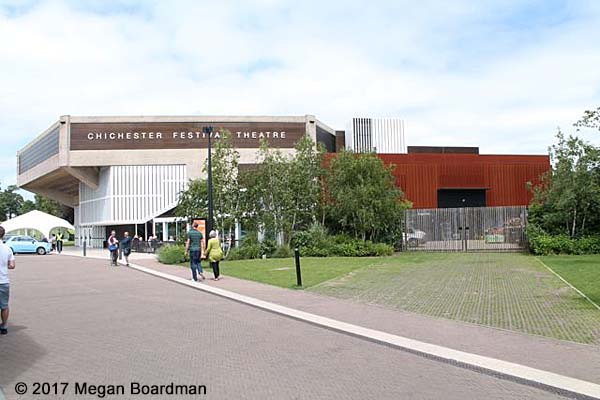 Writing on the theatre's website Fay Wilson adds that, "... When designing the auditorium the architects knew they had to arrange a certain number of seats around a Thrust stage. They started with a large circle (the auditorium) with a smaller circle inside it, pushed against one side (the stage), and worked from there. They soon decided a hexagonal auditorium would make for better acoustics and would be much cheaper to construct." The theatre boasts the first suspension roof in the UK. Rob Healy points out that, "... Four pre-tensile steel cables run between the tops of the concrete pillars at each point of the Festival Theatre hexagon, holding this building together. Driven right through the concrete, they pull opposite columns together and can clearly be seen just below the ceiling inside the auditorium. They counter the forces from the roof and the walls of the auditorium pushing down and outwards. They also bear the weight of the part of the auditorium that is cantilevered over the Theatre entrance, pushing strongly outwards and down." The ends of the cables can be seen below anchored at the top of the pillar. 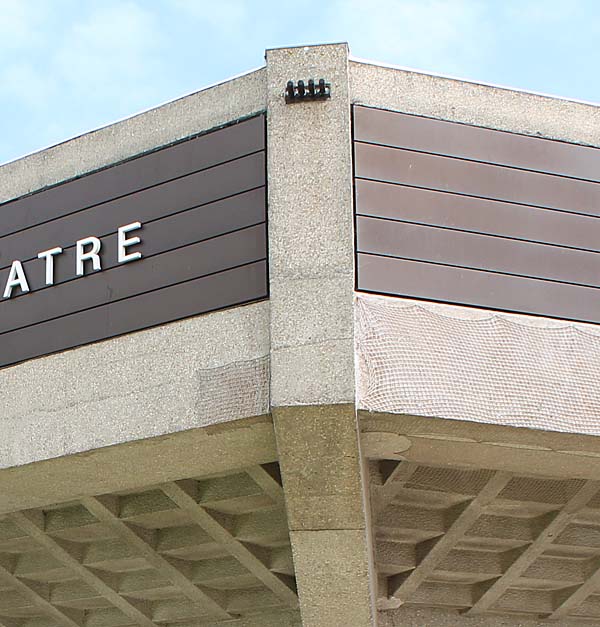 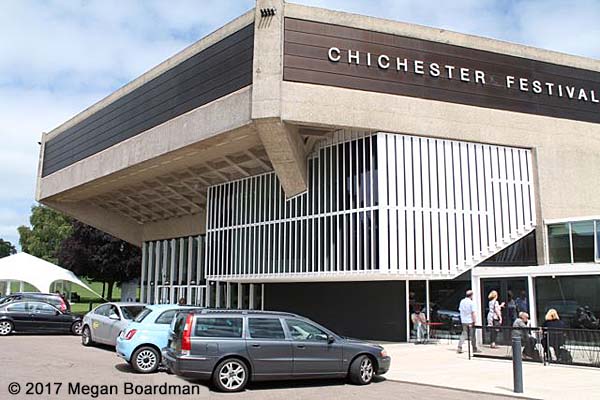 Inside the theatre featured an apron stage made of Canadian Maple inspired by the stage designed by Tyrone Guthrie for his Shakespeare Festival Theatre in Stratford, Ontario, Canada. ******************************
On the 23nd of April
1989 a second theatre was added to the
site. Named the Minerva Theatre its
first artistic director was Sam
Mendes. The Minerva has a much
smaller capacity than the original
Festival Theatre with a capacity of just
283. The
http://www.publicsculpturesofsussex.co.uk
website explains that, "... As the
Festival Theatre became more
established, some of the actors
wanting to do more daring and
challenging work effectively started
their own fringe festival in the form
of the New Ventures project at the
Dolphin and Anchor Hotel. These
impromptu performances grew in scale
and moved into a large marquee, known
as The Tent, opposite the Festival
Theatre. It was the work of these
actors which prompted the creation of
the Minerva Theatre which stands today
on The Tent's old site and keeps alive
its tradition of exploring new and
exciting work. The Minerva Theatre
itself opened in April 1989 under the
direction of Sam Mendes, after a
successful fundraising campaign
including a donation of £500,000 from
a local businessman."
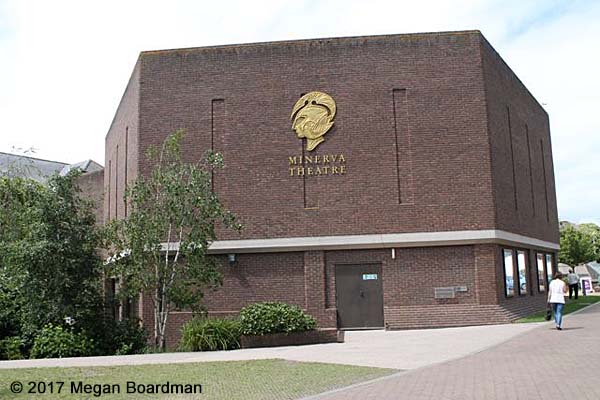 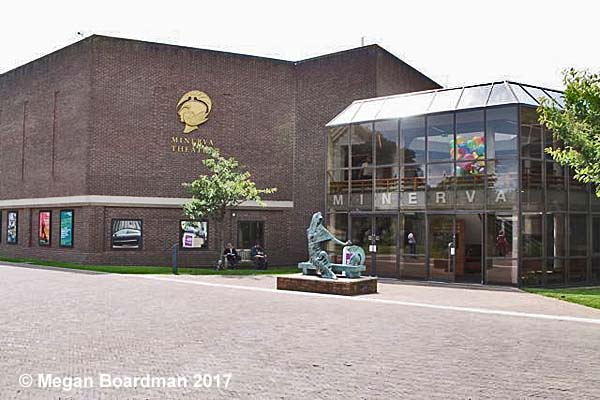 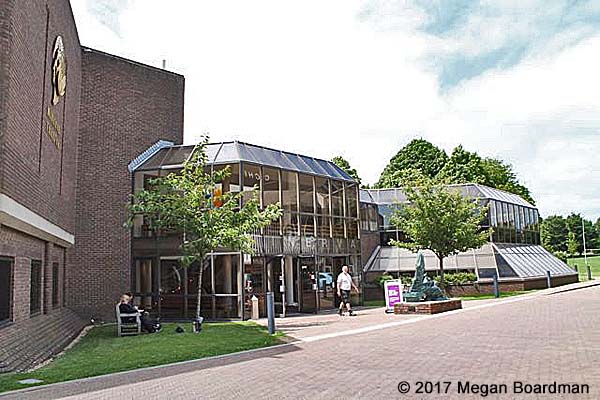 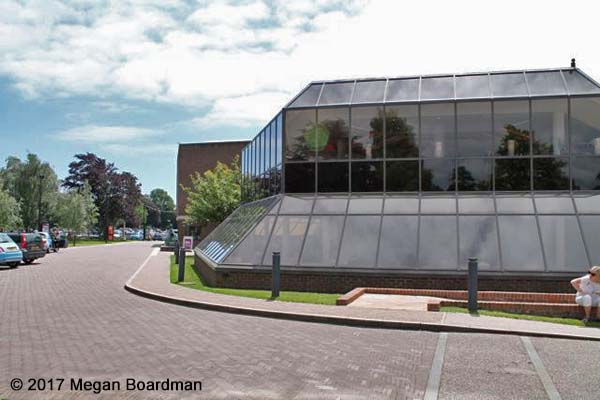 The sculpture outside the foyer of the Minerva Theatre is of Minerva the Roman Godess of crafts, poetry and wisdom. It is signed Jackson by the sculptor Philip Jackson. 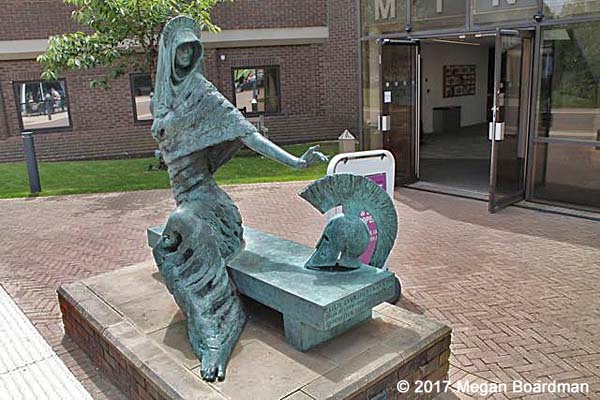 |
|
|
Chichester
Festival Theatre, UK
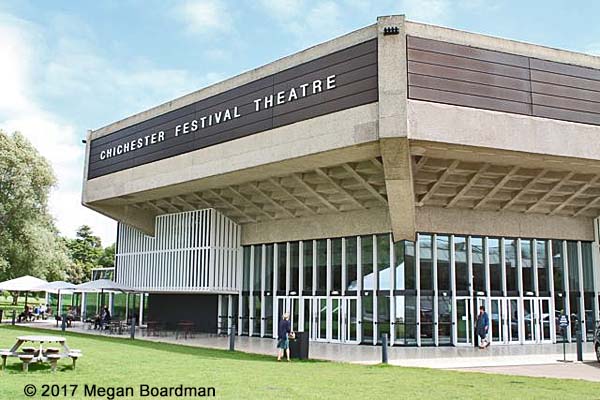 Close Window |