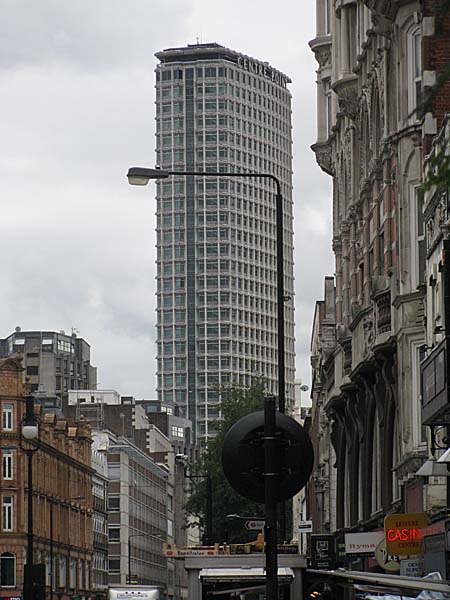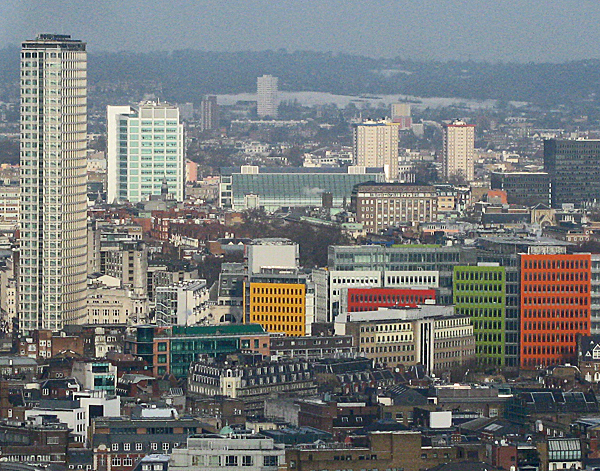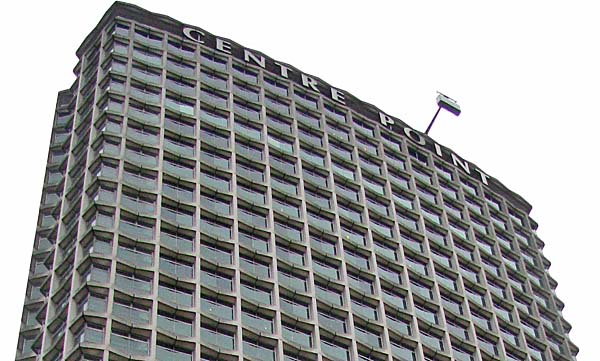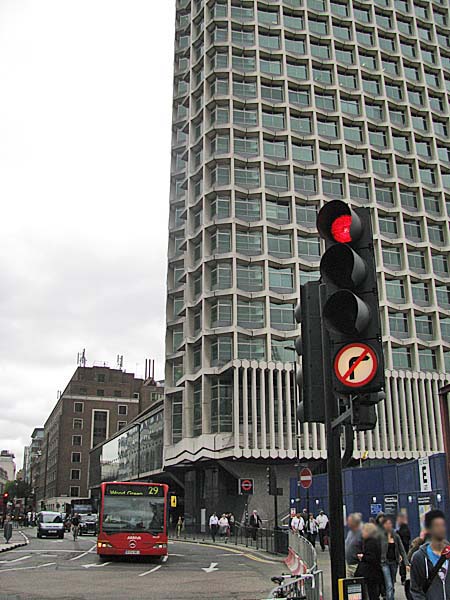Centre
Point - New Oxford Street, London, UK

Architect
|
Richard Robin Seifert
& Partners |
Date Built
|
1963 - 1966
|
Location
|
101-103 New Oxford Street,
WC1 near to the Tottenham Court Road Underground
Station |
Description
|
This 34-storey
concrete and glass building sits at the junction
of Tottenham Court Road, Oxford Street, Charring
Cross Road and New Oxford Street. Built as
a speculative office tower, Centre Point was
completed in the mid 1960's. The
speculation didn't work out very well though
because the building sat empty for a
decade. It was also widely criticised as
something of an eyesore. Pevsner described
it as, "coarse in the extreme."
However, in contrast the Royal Fine Art
Commission described it as having an "elegance
worthy of a Wren steeple" and it has
been awarded Grade II Listed status.

The listing information
at English Heritage plots out the history of
this development. "In March
1957, Hubert Bennett, the new LCC Chief
Architect, produced a design for an
18-storey building, with nine and
eleven-storey blocks to the east to
rehouse the people living on the site.
Legal disputes beween the LCC and
landowners over compensation were
circumvented by Harry Hyams' Oldham
Estates Co, which purchased the land as
a speculative undertaking whereby the
LCC would receive the land required for
road widening in exchange for a higher
development than would normally allowed
under the LCC's 'plot ratio'
regulations. .....

.... Hyams engaged Richard Seifert and
Partners as his architects. Seifert's
leading design partner was George Marsh,
who had previously worked
for Burnet, Tait and Partners. In
November 1959 an application for a
29-storey office block, with an 8-storey
block of shops and flats, linked by a
bridge over a gyratory, received outline
planning permission from Camden Council,
and designs for a 31-storey curtain-wall
tower with a lozenge-shaped plan,
closely resembling the Pirelli Tower,
Milan (1955-60 by Gio Ponti, Pier Luigi
Nervi and others), were drawn up.
Further modifications were required due
to the LCC's demand for wider roads, and
Seifert negotiated a reduction in the
tower's footprint in return for two more
storeys, plus an extra storey on the
link; the lower block was subsequently
widened. Work began on the lower block
in 1961."

***************************
|
Close
Window

|

