| Architect |
Frederick Gibberd |
| Date
Built |
1962 - 1967 |
| Location |
Mount
Pleasant |
| Description |
|
| Because of dramatic increases in
the Catholic population of Liverpool in the
middle of the 19th Century (due to the
migration out of Ireland during the potato
famine) it was decided that a cathedral was
required. The first attempt to do that
was a building in Everton designed by
Pugin. Unfortunately, construction
only progressed to the point of building the
Lady Chapel. The money ran out and the
chapel became a parish church called "
Our Lady Immaculate", which survived
until the 1980s. The second attempt followed the aquisition of the site of today's cathedral. This time the architect was Edwin Lutyens and his design was monumental. Had it been built it would have dominated the city skyline being 190 feet taller than the Anglican cathedral. Work did begin on Lutyens' building. The foundation stone was laid in 1933 in the height of the depression and building on the crypt continued until 1941. After the War though the decision was first made to scale down the building and then in 1960 to start again with a competition for a new design. Significantly though, the crypt of Lutyens' cathedral was actually completed and the building we see today sits above it. Frederick Gibberd won the competition and construction began in 1962. The building was constructed of concrete clad with Portland stone in a shape that resembles an inverted funnel winning it the nickname of "The Mersey Funnel." 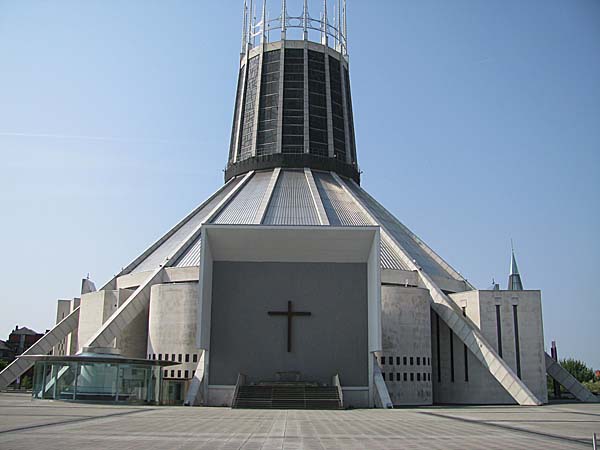 It is
supported by sixteen concrete trusses
linked by two ring beams. Rising up
in the centre is a lantern tower that
floods the interior in colour.
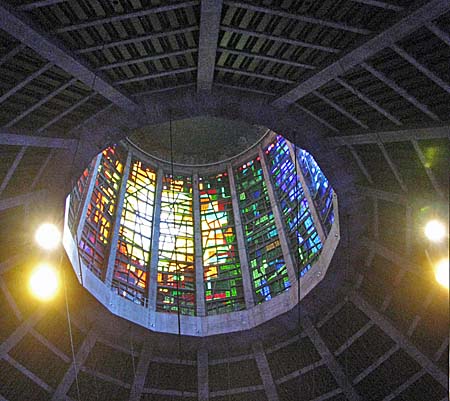 At the top is a metal crown. 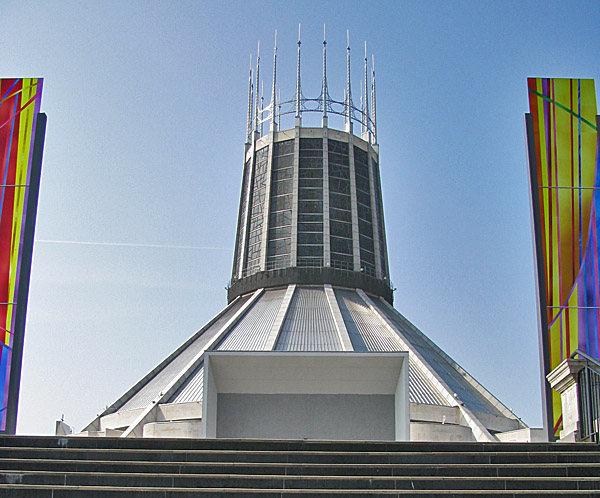 The
approach to the cathedral from Hope
street is via a long flight of steps
that take worshippers under a
wedge-shaped tower which holds four
bells. Below the bells there is a
relief sculpture by William Mitchell
that includes three crosses.
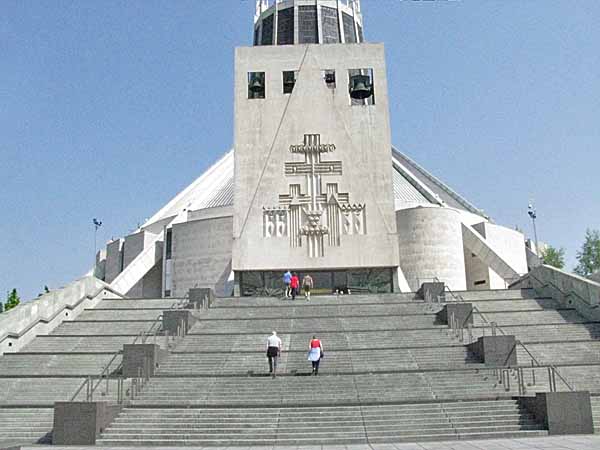 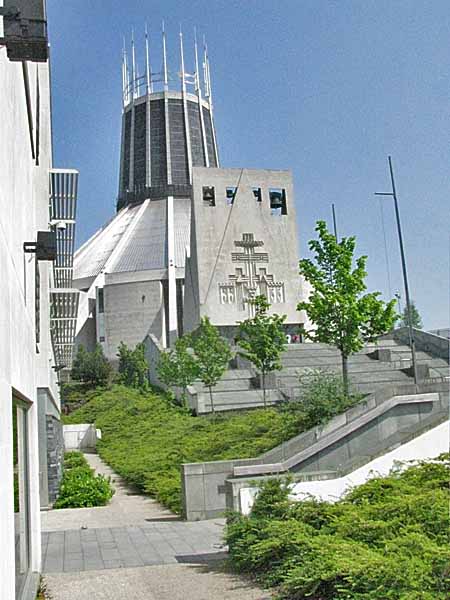 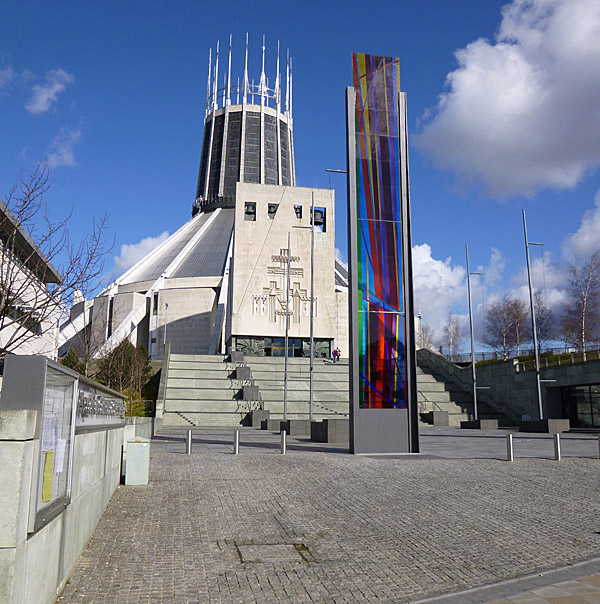 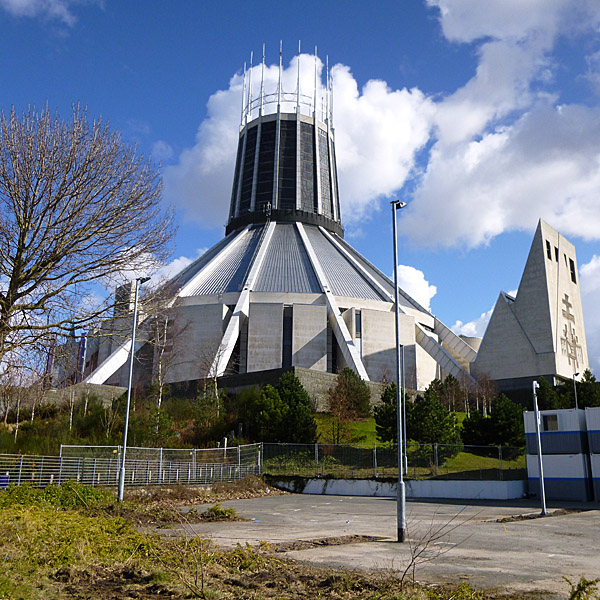 The conical design results in a massive open internal space uninterupted by supporting pillars.  The
focal point of the interior is the white
marble altar and above the altar is a
"baldachino", a crown-like structure
that was designed by Frederick Gibberd.
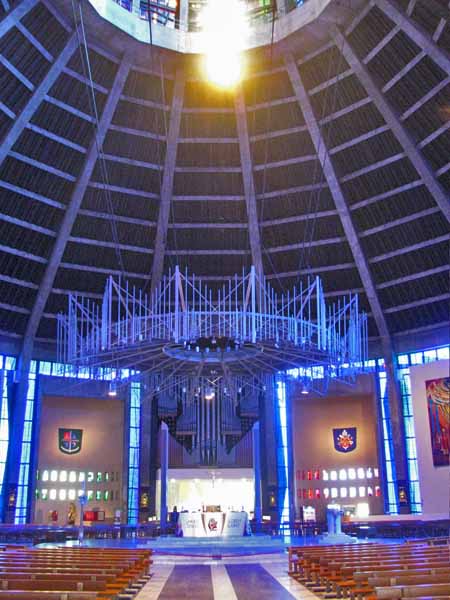 Arranged around the outside are a number of chapels ..... 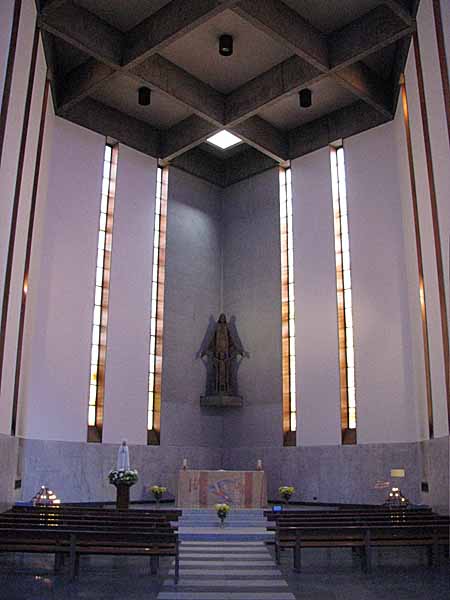 ... many containing exquisite works of art like this "Virigin and Child" by Robert Brumby. 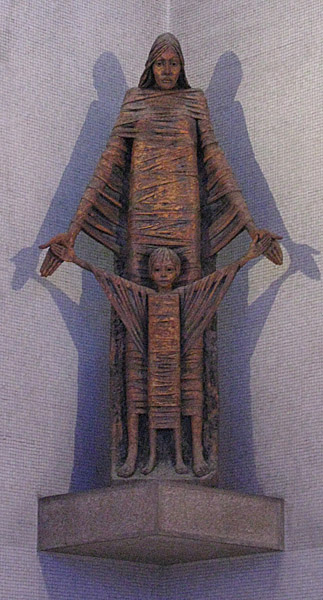 Then in the Chapel of Unity you will find this mosaic by George Mayer-Merton. 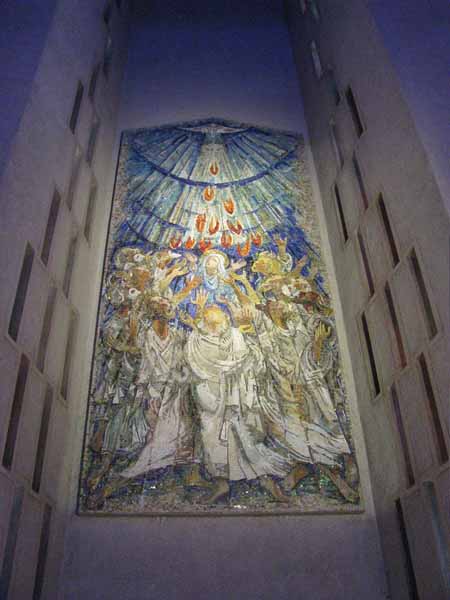 As a
twist on the tradition of lecterns
with eagle bookrests, here you will
find this wonderful sculpture of sea
eagles cast in silvered bronze
designed by Sean Rice and created by
Robin Riley .
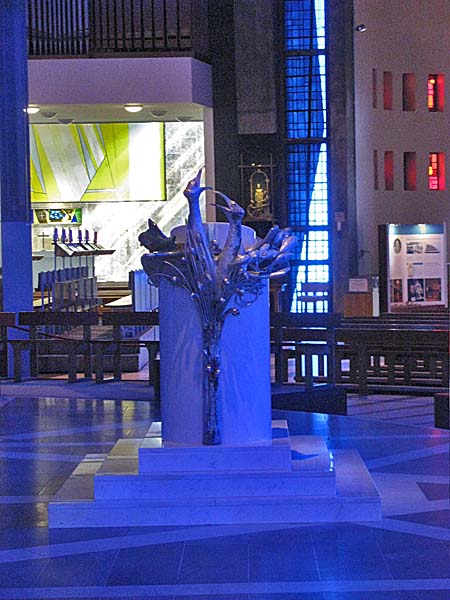 And below the cathedral you can visit the restored Crypt that is all that remains of Lutyens' dream 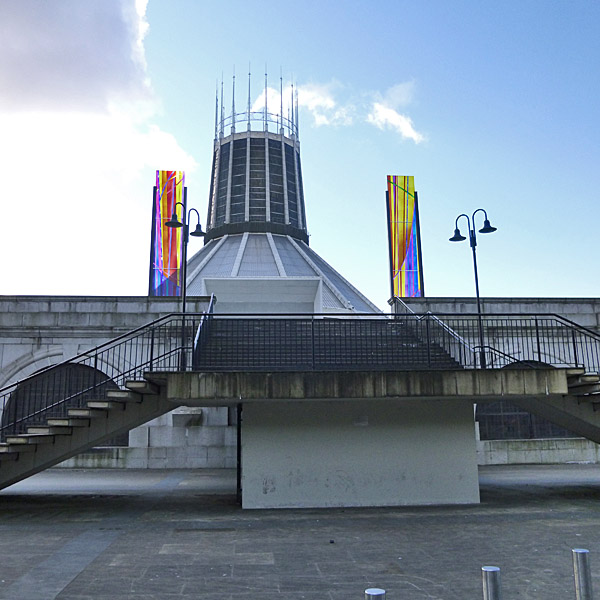 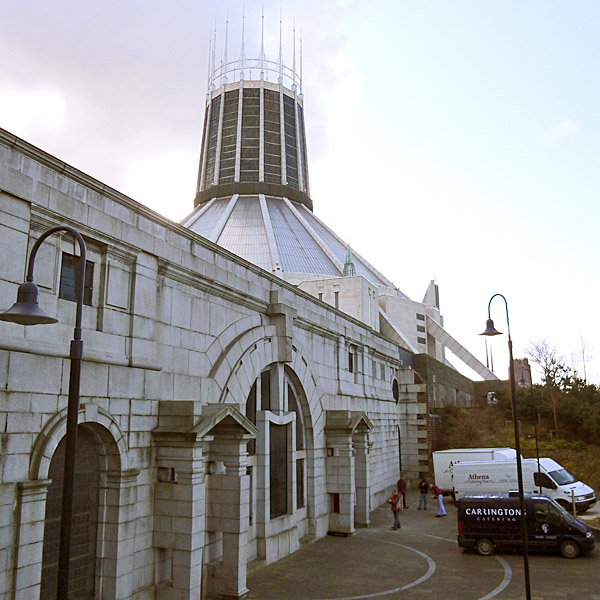 Close Window  |
|
|
Metropolitan
Cathedral of Christ the King - Mount Pleasant,
Liverpool, UK
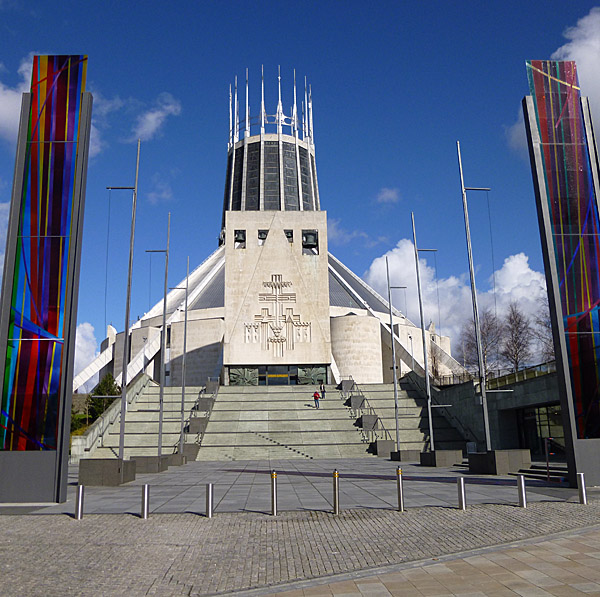 |