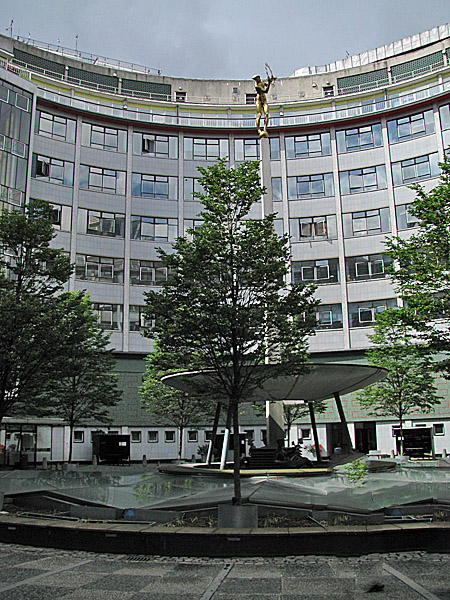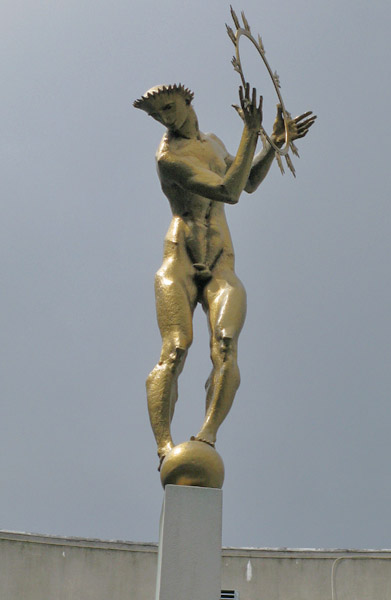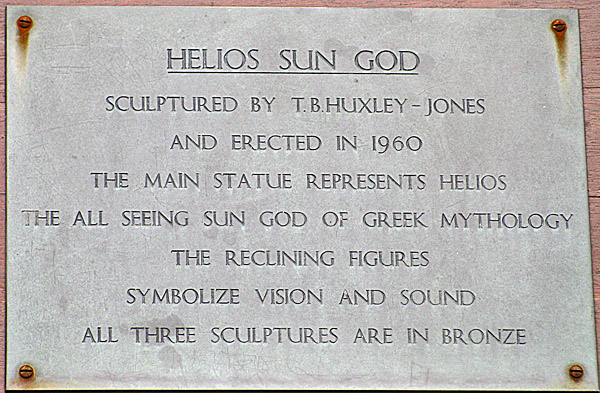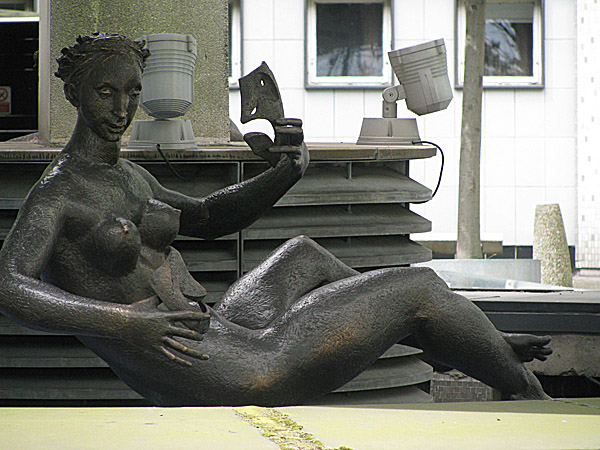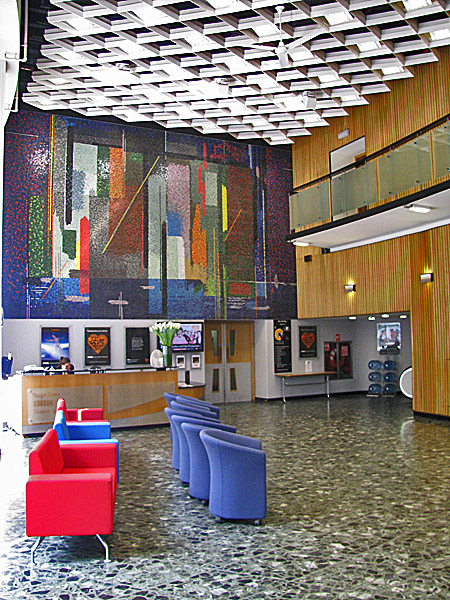| Architect |
Graham Dawbarn
of Norman & Dawbarn |
| Date
Built |
Opened June
1960 |
| Location |
Wood Lane,
London |
| Description | |
| BBC Television
Centre occupies a site in Shepherd's Bush
that in 1908 was home to the Franc-British
Exhibition. Plans were drawn up in the
post war years by the architectural practice
of Graham Dawbarn in collaboration with the
wonderfully named BBC's civil engineer
Marmaduke Tudsbery-Tudsbery.
Apparently, the design began as a question
mark on the back of the proverbial envelope
which was meant to indicate a lack of ideas
but was subsequently adopted as a
configuration for the building. The
building curls around an inner courtyard and
at the centre of that courtyard is a
fountain surmounted by a statue of Helios,
the Greek god of the sun. Created by
the sculptor T.B. Huxley-Jones, it
symbolises the radiation of television
around the world.
Helios stands atop a pillar at the centre
of the fountain. At the base there
are two reclining figures
symbolising sound and vision.
The fountain turned out to be rather
noisy for a building where it has been
rather important to filter out extraneous
noise, so over the years it has only been
turned on for special occasions. The part of the building that surrounds
the courtyard is known as the Main Block
although it has also been referred to as
"the doughnut". The BBC's handbook
for the new building in 1960 described the
Main Block as follows: "The
Main Block of seven stories rises 110
feet, is 500 feet in diameter, and
covers an area nearly twice the size
of that occupied by St. Paul's
Cathedral. There are about four
hundred offices, providing
accommodation for nearly three
thousand people with dressing rooms
for between five and six hundred
artists." Apparently the
design of the building was such that
technical staff and "talent" had different
entrances and worked literally on
different levels. The entrance for
"the talent" was through the "Main
Reception" area decorated with a mural by
John Piper.
 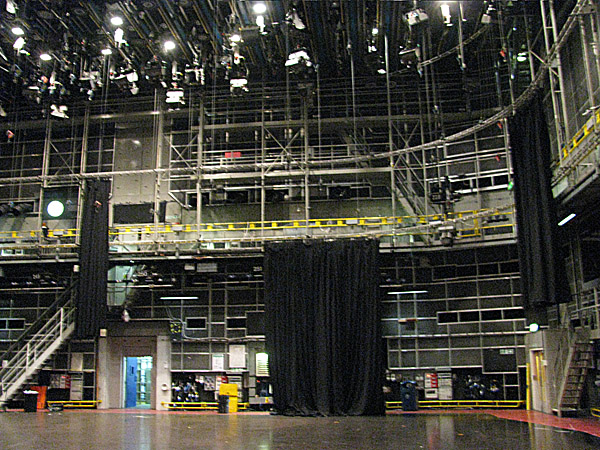 Over the years, as the building grew,
further studios were added until today it
has twelve. It shouldn't be
concluded though that the scenery block
was a minor aspect of the building since
in 1960 it was described as, " ...
covering nearly an acre, accommodates
the Design Department. Here the
scenery, settings, and properties are
made and supplied for television
programmes. Completed scenery is
assembled in a setting area from which
it is moved either into a scenery
runway, which has direct access to all
seven studios, or into vans for
convevance to outlying studios. In the
lofty scenic artists studio, 8,000
individual setings and 370 backcloths
are completed annually. There is
storage space in the scenery block for
4,000 scenic items, 5,000 pieces of
furniture and 100,000 small
properties." |
|
|
Television
Centre, Shepherd's Bush, London
 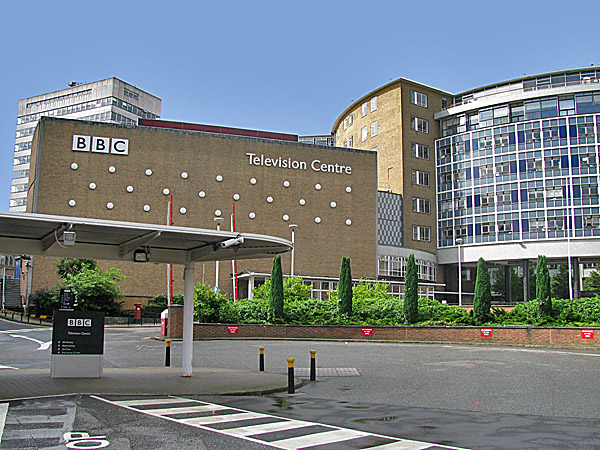 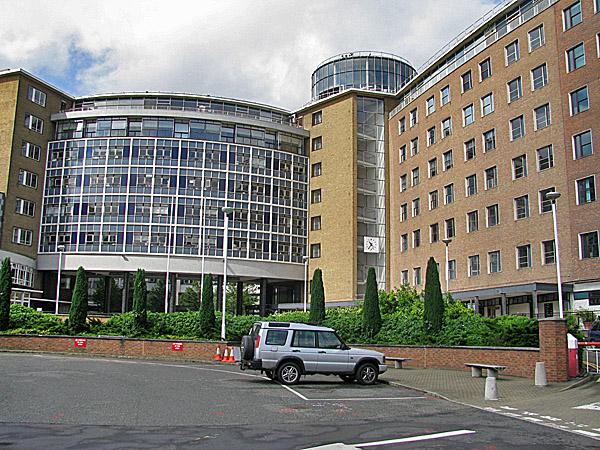 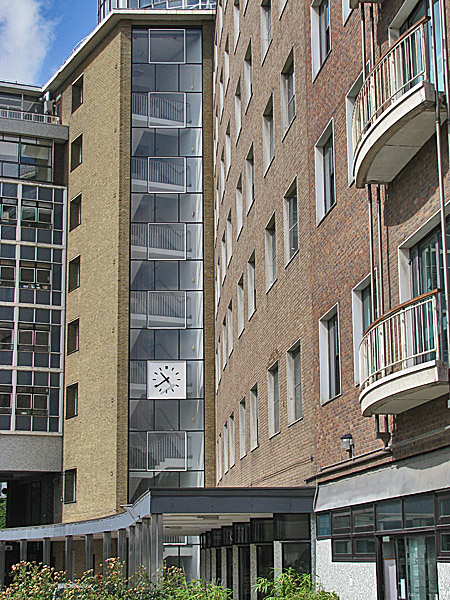 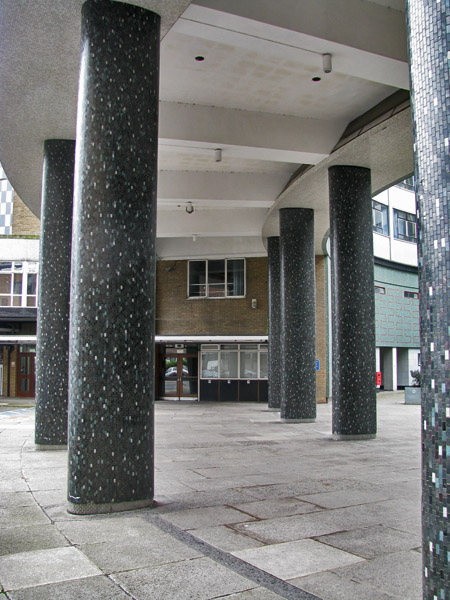 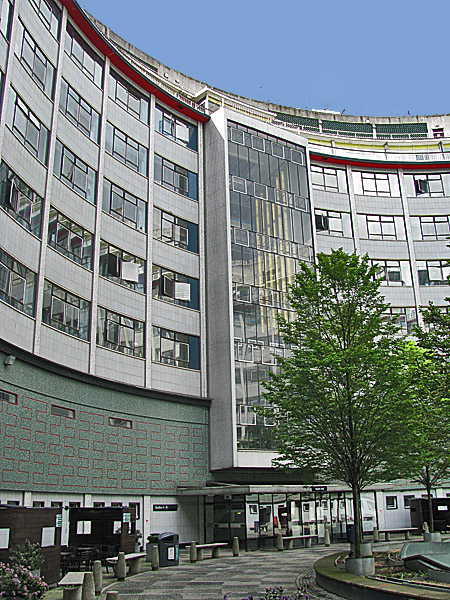 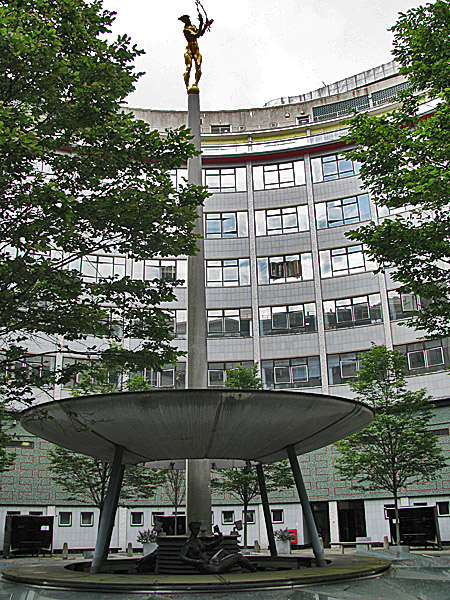 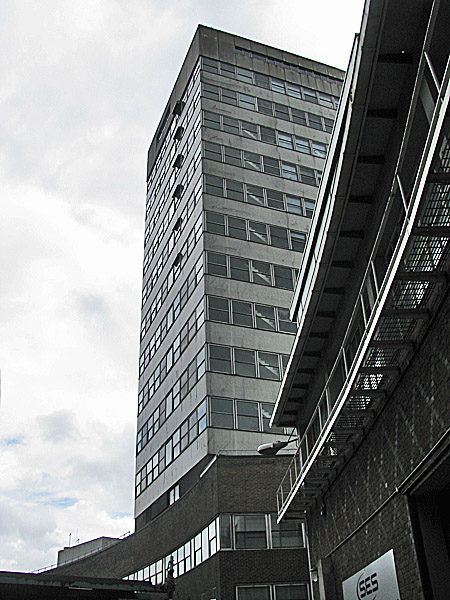 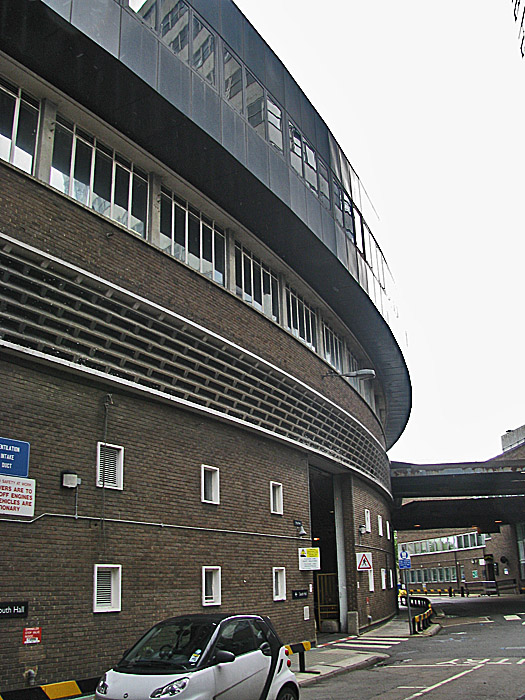 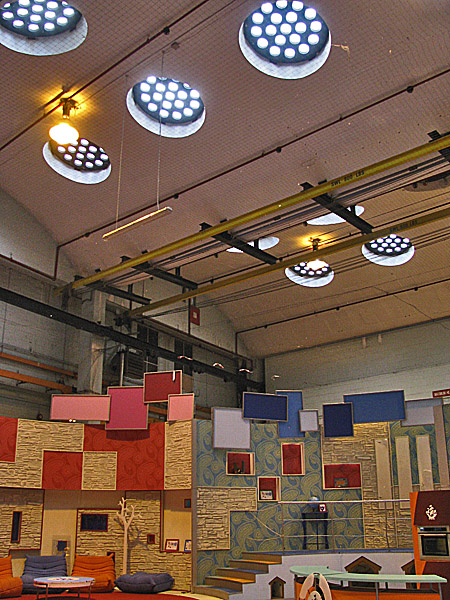 |
