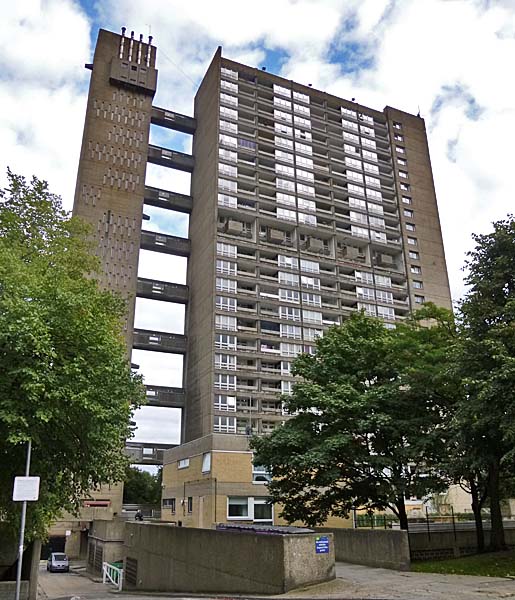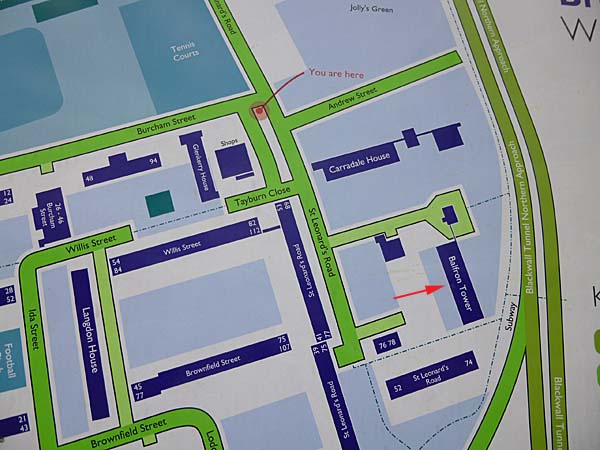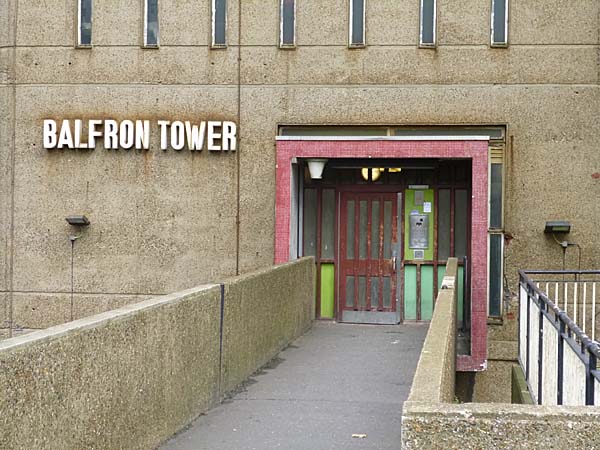Balfron
Tower, Poplar, London

Architect
|
Erno Goldfinger
|
Date Built
|
Opened 1967
|
Location
|
Brownfield Estate, Poplar
|
Description
|
The Grade II Listed
Balfron Tower is one of three residential
buildings designed by Erno Goldfinger in Poplar,
East London, part of the Brownfield Estate.
Goldfinger's Balfron Tower, Carradale House and
Glenkerry House sit in a cluster on either side
of St Leonard’s Road, close to the entrance to
the Blackwall Tunnel.

Like the architect’s Trellick Tower, the Balfron
features a separate service tower with lifts
that service every third floor. At the top
of the service tower is the boiler room. Its
chimneys, which were originally made of
concrete, were replaced with metal ones in
1985.
The Balfron stands 84 metres high and contains
146 homes. Today it is owned by Poplar
Harca, a registered social landlord
which owns and manages around
8,500 homes in Poplar, East London.
Most of these were transferred from the London
Borough of Tower Hamlets between 1998 and
2009. HARCA stands for Housing and
Regeneration Community Association.
According to an article on “bdonline.co.uk”
written by Andrea Klettner on September 23,
2013, the Balfron Tower is to be completely
refurbished and all flats will be sold on the
private market. Among the attractions will
be the amazing view the tower offers. Open
House London say that, “The view from the
top spans most of London's skyline including
well known London icons such as Tower
Bridge, the “Gherkin”, the BT Tower, and
even Wembley Stadium on a clear day, as well
as out to City Airport, Harolds Hill in
Essex and the Thames Estuary to the
east.” They add that,
“The “city” side of Balfron Tower remains
largely original, featuring floor to ceiling
windows and generous balconies with in-built
troughs where many families have home
“gardens”. Other original interior features
include functionally designed metal light
switches, metal door frames and door-locks,
as well as mysterious doorways into voids
running between the flats (which were
designed as fire escape routes and also
contain through-flow vents for high winds).”
|

|

