|
5 Cheapside - London, UK
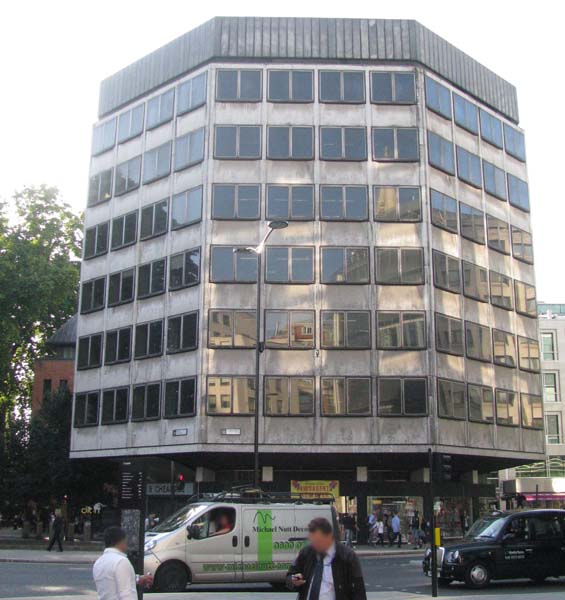
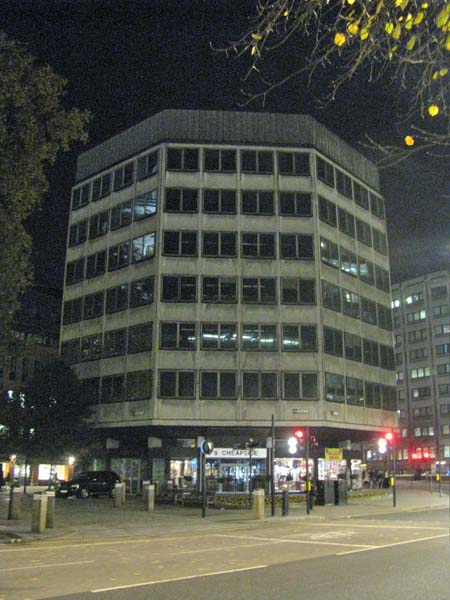 When I saw the building in 2014,
it was wrapped and I suspected it was being prepared
for demolition.
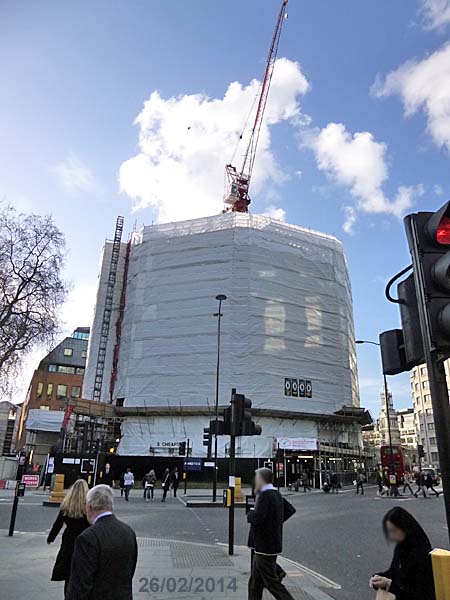 However, I was wrong, It was in fact being prepared for refurbishment. 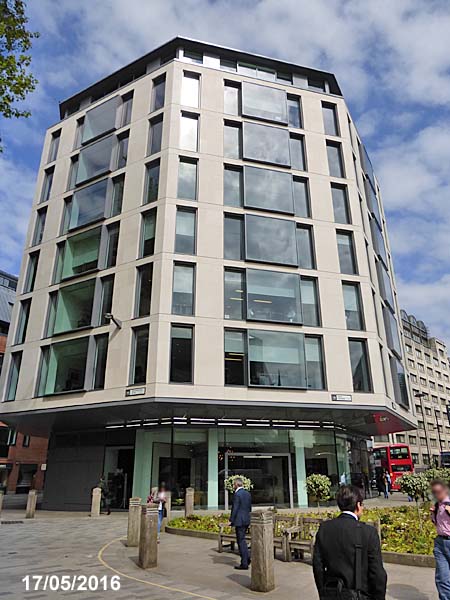 Amsprop ( Lord Sugar's privately owned Real Estate vehicle) had bought the building from Kuwaiti property company St Martin’s in 2012 for around £20m. The plan was to strip back its concrete cladding to provide a sleek modern exterior. As the "Estatesgazette" website explains, "The octagonal block, often known as the Threepenny Bit, occupies a prime site outside St Paul’s tube station and has been comprehensively refurbished and repositioned by Sugar’s property company Amsprop." In the process the building was rebranded as The Sugar Building. 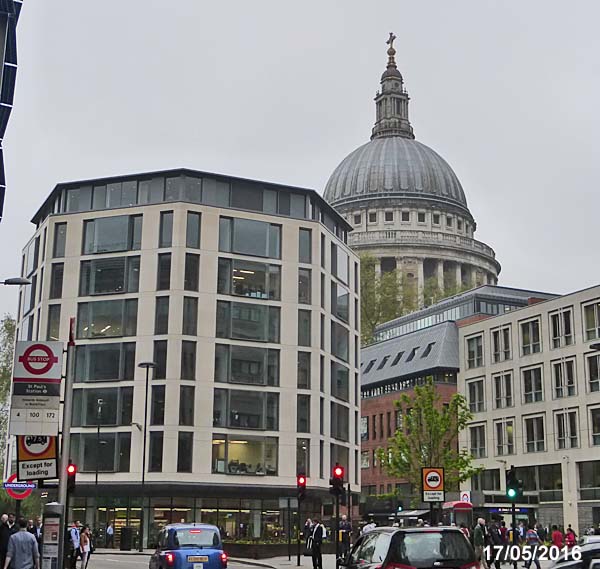 The building's website describes it as "A New City Icon" adding that, "... The Sugar Building provides 40,126 sq ft of Grade A refurbished office space on seven upper floors with stunning 360 degree views over the City. It commands a unique and prominent island site on Cheapside adjacent to St Paul’s tube station and St Paul’s Cathedral. ..... 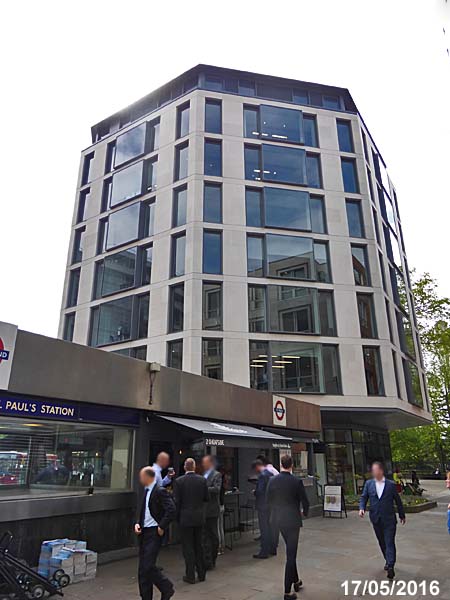 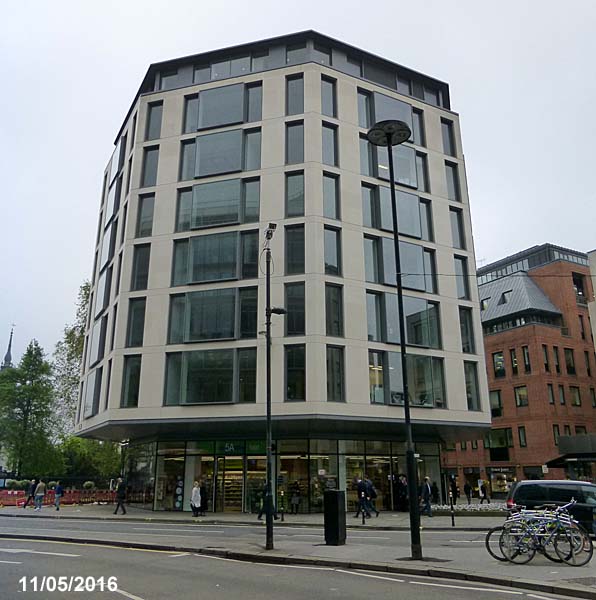 |
||||||||||
